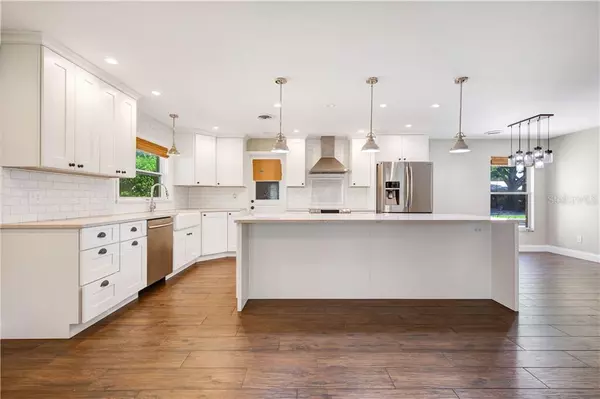$350,000
$350,000
For more information regarding the value of a property, please contact us for a free consultation.
4 Beds
2 Baths
1,548 SqFt
SOLD DATE : 06/05/2020
Key Details
Sold Price $350,000
Property Type Single Family Home
Sub Type Single Family Residence
Listing Status Sold
Purchase Type For Sale
Square Footage 1,548 sqft
Price per Sqft $226
Subdivision Pershing Terrace 2Nd Add
MLS Listing ID O5863181
Sold Date 06/05/20
Bedrooms 4
Full Baths 2
Construction Status Appraisal,Financing,Inspections
HOA Y/N No
Year Built 1962
Annual Tax Amount $3,098
Lot Size 9,583 Sqft
Acres 0.22
Property Description
Completely remodeled SODO home! Open Living Room and Dining Room with unique design open to Family Room and Kitchen. The kitchen is a chefs dream with Cambria quarts counter tops, large farmer sink, and spacious eat in island. Jack n Jill bath between 2 bedrooms. The back yard of this home is truly the crowing gem, perfect for entertaining in the glistening pool with a newly screened in porch, new fence with plenty of green space for your furry friends, and brand new sprinklers and sod. New gutters 2018, New roof 2018, New septic tank and drain field 2020. Schedule your showing today as this one wont last long!
Location
State FL
County Orange
Community Pershing Terrace 2Nd Add
Zoning R-1A
Rooms
Other Rooms Attic, Family Room
Interior
Interior Features Ceiling Fans(s), Eat-in Kitchen, Kitchen/Family Room Combo, Living Room/Dining Room Combo, Stone Counters
Heating Central, Electric
Cooling Central Air
Flooring Tile
Fireplace false
Appliance Dishwasher, Electric Water Heater, Range
Exterior
Exterior Feature Fence, Irrigation System
Parking Features Garage Door Opener, Oversized
Garage Spaces 2.0
Pool Gunite, In Ground, Tile
Utilities Available Cable Connected, Electricity Connected
Amenities Available Fence Restrictions
Water Access 1
Water Access Desc Lake - Chain of Lakes
Roof Type Shingle
Porch Covered, Deck, Patio, Porch
Attached Garage true
Garage true
Private Pool Yes
Building
Lot Description In County, Paved
Entry Level One
Foundation Slab
Lot Size Range Up to 10,889 Sq. Ft.
Sewer Septic Tank
Water Public
Architectural Style Traditional
Structure Type Block,Brick
New Construction false
Construction Status Appraisal,Financing,Inspections
Schools
Elementary Schools Pershing Elem
Middle Schools Conway Middle
High Schools Boone High
Others
Pets Allowed Yes
Senior Community No
Ownership Fee Simple
Acceptable Financing Cash, Conventional, FHA, VA Loan
Membership Fee Required None
Listing Terms Cash, Conventional, FHA, VA Loan
Special Listing Condition None
Read Less Info
Want to know what your home might be worth? Contact us for a FREE valuation!

Our team is ready to help you sell your home for the highest possible price ASAP

© 2024 My Florida Regional MLS DBA Stellar MLS. All Rights Reserved.
Bought with RE/MAX PROPERTIES SW
GET MORE INFORMATION

Agent | License ID: SL3269324






