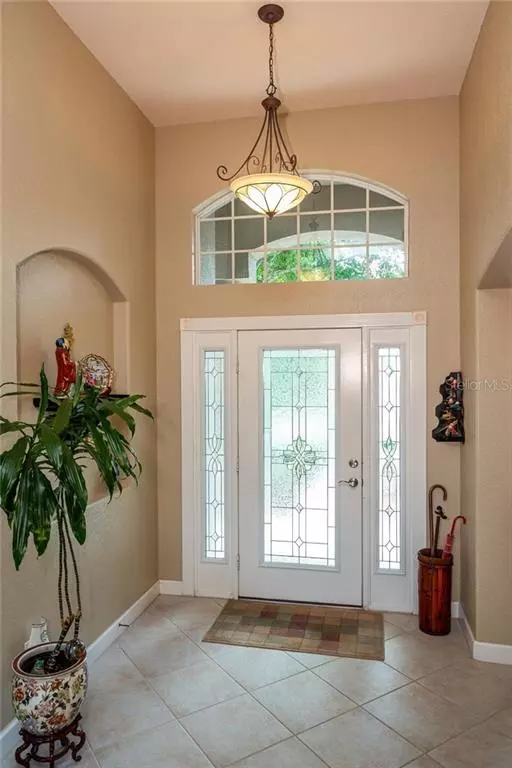$399,000
$399,000
For more information regarding the value of a property, please contact us for a free consultation.
4 Beds
3 Baths
2,825 SqFt
SOLD DATE : 07/10/2020
Key Details
Sold Price $399,000
Property Type Single Family Home
Sub Type Single Family Residence
Listing Status Sold
Purchase Type For Sale
Square Footage 2,825 sqft
Price per Sqft $141
Subdivision Legends
MLS Listing ID O5862518
Sold Date 07/10/20
Bedrooms 4
Full Baths 3
Construction Status Appraisal,Financing,Inspections
HOA Fees $303/mo
HOA Y/N Yes
Year Built 2001
Annual Tax Amount $3,733
Lot Size 9,147 Sqft
Acres 0.21
Property Description
Lovely well cared for Sheffield model with 3 car garage, no rear neighbors and great street appeal. A beautiful leaded and beveled glass front door and side panels welcomes you. Carpet is in the formal living and dining rooms, all bedrooms and den and 16" ceramic tile on the diagonal in bathrooms, kitchen, laundry, family room and walk areas. Coffered ceilings enhance the dining room and master bedroom with 12 foot ceilings throughout. The roof was replaced in 2016 and A/C in 2009. The kitchen is a gourmet delight with light wood 42" cabinets, large breakfast bar, center island, walk in pantry, Corian countertops, stove top, built in double ovens, recessed lighting in ceiling and under cabinet lighting. Large master bath has separate vanities, underneath lighting in cabinets and a garden tub. Between the laundry room with utility sink and second bedroom is a computer station. Enjoy your own private heated pool with 2 fountains and 3 pop up 3 zone cleaners which makes cleaning a breeze. There is a child privacy fence also included. Part of the oversized screened lanai has a Tex Wood deck giving you a tropical feel. The home is completely wired for a security system. The breakdown for the HOA is community $220/month and Master $83/quarter. A one year home warranty with Old Republic will be given at closing for $670 which includes the pool.
Location
State FL
County Lake
Community Legends
Zoning PUD
Rooms
Other Rooms Den/Library/Office, Family Room, Formal Dining Room Separate, Formal Living Room Separate, Inside Utility
Interior
Interior Features Ceiling Fans(s), Coffered Ceiling(s), Eat-in Kitchen, Open Floorplan, Solid Wood Cabinets, Split Bedroom, Stone Counters, Walk-In Closet(s)
Heating Central, Electric, Heat Pump
Cooling Central Air
Flooring Carpet, Ceramic Tile
Fireplace false
Appliance Built-In Oven, Cooktop, Dishwasher, Disposal, Dryer, Electric Water Heater, Microwave, Refrigerator, Washer
Laundry Inside, Laundry Room
Exterior
Exterior Feature Irrigation System, Rain Gutters, Sliding Doors
Parking Features Driveway, Garage Door Opener, Off Street
Garage Spaces 3.0
Pool Auto Cleaner, Child Safety Fence, Gunite, Heated, In Ground, Screen Enclosure, Self Cleaning
Community Features Deed Restrictions, Fitness Center, Gated, Golf Carts OK, No Truck/RV/Motorcycle Parking, Playground, Pool, Sidewalks, Special Community Restrictions, Tennis Courts
Utilities Available Cable Connected, Electricity Connected, Fiber Optics, Fire Hydrant, Phone Available, Public, Sewer Connected, Street Lights, Underground Utilities, Water Connected
Amenities Available Basketball Court, Cable TV, Clubhouse, Fitness Center, Gated, Handicap Modified, Lobby Key Required, Maintenance, Playground, Pool, Recreation Facilities, Sauna, Security, Spa/Hot Tub, Tennis Court(s), Vehicle Restrictions
Roof Type Shingle
Porch Covered, Rear Porch, Screened
Attached Garage true
Garage true
Private Pool Yes
Building
Lot Description Gentle Sloping, City Limits, Street Dead-End, Paved, Private
Story 1
Entry Level One
Foundation Slab
Lot Size Range Up to 10,889 Sq. Ft.
Sewer Public Sewer
Water Public
Architectural Style Contemporary, Florida
Structure Type Block,Stucco
New Construction false
Construction Status Appraisal,Financing,Inspections
Others
Pets Allowed Number Limit, Yes
HOA Fee Include 24-Hour Guard,Cable TV,Common Area Taxes,Pool,Escrow Reserves Fund,Maintenance Grounds,Pool,Private Road,Recreational Facilities,Security
Senior Community No
Ownership Fee Simple
Monthly Total Fees $303
Acceptable Financing Cash, Conventional, FHA, VA Loan
Membership Fee Required Required
Listing Terms Cash, Conventional, FHA, VA Loan
Num of Pet 2
Special Listing Condition None
Read Less Info
Want to know what your home might be worth? Contact us for a FREE valuation!

Our team is ready to help you sell your home for the highest possible price ASAP

© 2024 My Florida Regional MLS DBA Stellar MLS. All Rights Reserved.
Bought with RE/MAX NEIGHBORHOOD PROS
GET MORE INFORMATION

Agent | License ID: SL3269324






