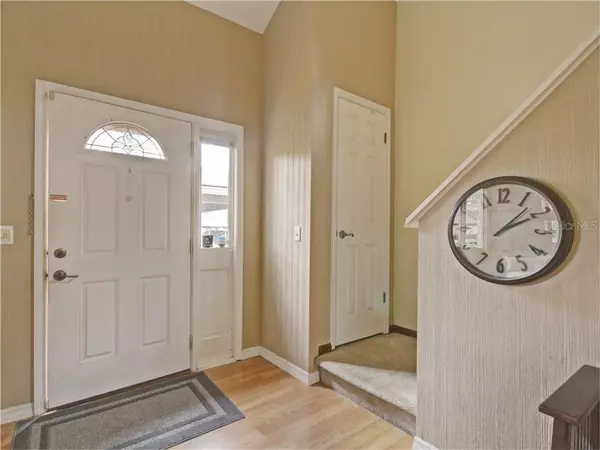$215,700
$214,900
0.4%For more information regarding the value of a property, please contact us for a free consultation.
3 Beds
3 Baths
1,450 SqFt
SOLD DATE : 09/25/2020
Key Details
Sold Price $215,700
Property Type Townhouse
Sub Type Townhouse
Listing Status Sold
Purchase Type For Sale
Square Footage 1,450 sqft
Price per Sqft $148
Subdivision Turner Trace Unit One
MLS Listing ID T3257898
Sold Date 09/25/20
Bedrooms 3
Full Baths 2
Half Baths 1
Construction Status Appraisal,Financing,Inspections
HOA Fees $133/mo
HOA Y/N Yes
Year Built 1982
Annual Tax Amount $620
Lot Size 1,306 Sqft
Acres 0.03
Property Description
YOUR SEARCH ENDS HERE!! You do not want to miss this beautiful END UNIT townhome that is centrally located in desirable Turner Trace Community in Carrollwood Village!! You’re going to love the privacy of having conservation views in the back and no rear neighbors and you're going to love the unvelievable low monthly HOA dues of $133/mo!! Lush tropical landscaping greets you as you make your way to the front door of this amazing and meticulously maintained home. When you enter the front door, you will notice the cathedral/vaulted ceilings in the great room along with huge windows in the front that draw lots of natural sunlight, as well as an electric fireplace that is surrounded by bookshelves. The fireplace can be converted back into a wood burning fireplace if you would like. The kitchen has been remodeled with all wood oak cabinets, gorgeous granite counters, a matching island, and a deep undermount sink. The MASTER BEDROOM IS LOCATED ON THE 1st FLOOR and has a “soundproof wall” for privacy & french doors that lead to the covered and enclosed porch. The master bath has been remodeled with new vanity, granite counters, and features a tiled walk in shower!! The upstairs features a loft and 2 generous sized bedrooms that share a remodeled guest bath with tub/shower. The tiled and enclosed back porch is accessible from the master bedroom and kitchen and has a window unit to keep cool year round. The back patio overlooks the conservation area and features pavers, a wrought iron fence, along with artificial turf. This home has TONS of storage space (many closets, under stairs storage, an attic & large utility room). The 1450 sq ft of living space is perfectly laid out. Other upgrades include: roof was replaced in 2016, water heater is newer, AC was replaced in 2010, all kitchen appliances and washe and dryer is included, kitchen and upstairs windows were replaced with LOW-E double pane for energy efficiency, security cameras in front and back…..and there are so many of things this home has. Walking distance from EXCELLENT schools. TONS of shopping, restaurants, interstates, entertainment, the YMCA, bike paths and the airport close by! Community playground AND pool for your pleasure. Residents pay an annual fee to Carrollwood Village for use of all the ammenities in the village too! Call to make this townhome your new home!!!
Location
State FL
County Hillsborough
Community Turner Trace Unit One
Zoning PD
Rooms
Other Rooms Inside Utility, Loft
Interior
Interior Features Cathedral Ceiling(s), Ceiling Fans(s), Crown Molding, High Ceilings, Solid Surface Counters, Solid Wood Cabinets, Stone Counters, Thermostat
Heating Central, Electric
Cooling Central Air
Flooring Carpet, Laminate, Tile
Fireplaces Type Electric, Family Room, Non Wood Burning, Wood Burning
Fireplace true
Appliance Dishwasher, Disposal, Dryer, Electric Water Heater, Microwave, Range Hood, Refrigerator, Washer
Laundry Inside
Exterior
Exterior Feature Fence, French Doors, Sidewalk
Parking Features Reserved
Community Features Deed Restrictions, Irrigation-Reclaimed Water, Pool, Sidewalks, Tennis Courts
Utilities Available Electricity Connected, Public, Sewer Connected, Water Connected
View Garden, Trees/Woods
Roof Type Shingle
Porch Enclosed, Patio, Rear Porch
Attached Garage false
Garage false
Private Pool No
Building
Lot Description Conservation Area, Level, Sidewalk, Paved
Story 2
Entry Level Two
Foundation Slab
Lot Size Range 0 to less than 1/4
Sewer Public Sewer
Water Public
Structure Type Block,Brick,Wood Frame,Wood Siding
New Construction false
Construction Status Appraisal,Financing,Inspections
Schools
Elementary Schools Essrig-Hb
Middle Schools Hill-Hb
High Schools Gaither-Hb
Others
Pets Allowed Yes
HOA Fee Include Pool,Maintenance Grounds,Management,Pool
Senior Community No
Ownership Fee Simple
Monthly Total Fees $171
Acceptable Financing Cash, Conventional, FHA, VA Loan
Membership Fee Required Required
Listing Terms Cash, Conventional, FHA, VA Loan
Special Listing Condition None
Read Less Info
Want to know what your home might be worth? Contact us for a FREE valuation!

Our team is ready to help you sell your home for the highest possible price ASAP

© 2024 My Florida Regional MLS DBA Stellar MLS. All Rights Reserved.
Bought with COLDWELL BANKER RESIDENTIAL
GET MORE INFORMATION

Agent | License ID: SL3269324






