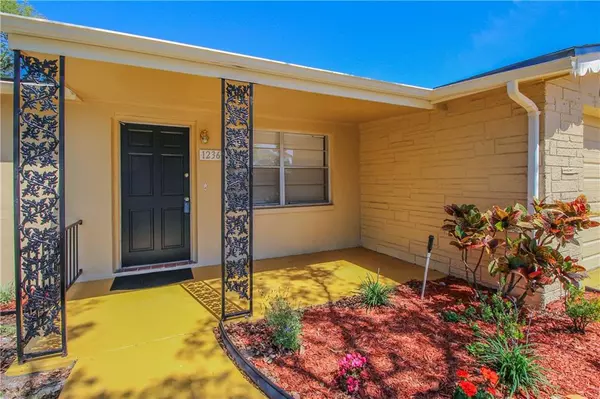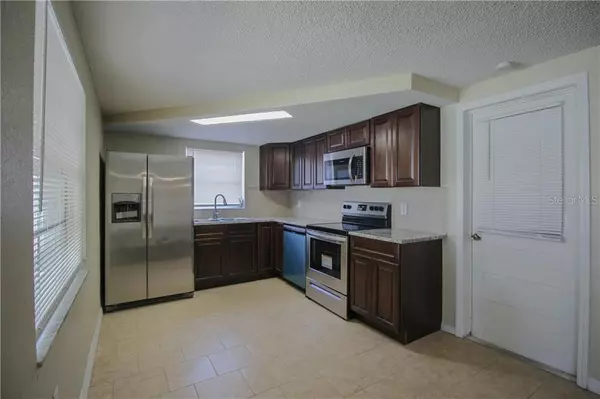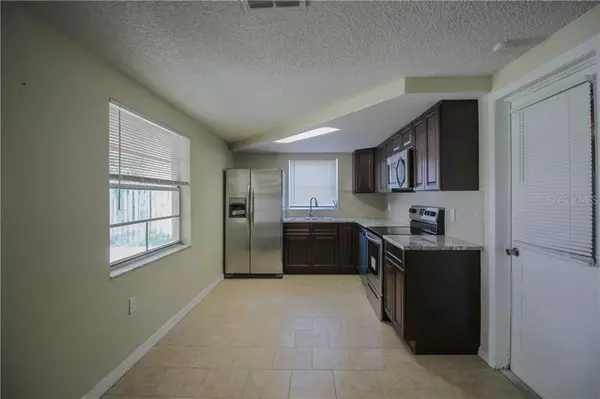$184,000
$189,900
3.1%For more information regarding the value of a property, please contact us for a free consultation.
3 Beds
2 Baths
1,327 SqFt
SOLD DATE : 09/10/2020
Key Details
Sold Price $184,000
Property Type Single Family Home
Sub Type Single Family Residence
Listing Status Sold
Purchase Type For Sale
Square Footage 1,327 sqft
Price per Sqft $138
Subdivision Holiday Lake Estates
MLS Listing ID U8083554
Sold Date 09/10/20
Bedrooms 3
Full Baths 2
Construction Status Financing,Inspections
HOA Y/N No
Year Built 1973
Annual Tax Amount $1,435
Lot Size 5,227 Sqft
Acres 0.12
Property Description
One or more photo(s) has been virtually staged. Beautifully Updated Move-in Ready Home with 3 bedrooms, 2 baths, One Car Garage in Holiday Lake Estates. New vinyl laminate flooring flows throughout this house. The Kitchen has wood cabinets and elegant granite counters with NEW Stainless Steel Appliances. Open Floor Plan with Light and Bright Family Room with Dining area plus a Flex Space or Living Room off the back of the Home. Master Bedroom features Walk-in Closet and adjoining Updated Bath with Step-in Shower. Updated Guest Bathroom finished with New Vanity and Neural Tiles. Freshly Painted Inside and Out. Fenced in Back Yard. Roof 2017, AC 2010, New Water Heater 2019, extra parking pad, Front & Back Covered Porch, Minutes from Pinellas County line and Tarpon Springs Historical area, No HOA fees or Deed Restrictions, No flood insurance needed (X500) centrally located near all major Highways, hospitals, medical, shopping, schools, and beaches.
Location
State FL
County Pasco
Community Holiday Lake Estates
Zoning R4
Rooms
Other Rooms Den/Library/Office, Great Room
Interior
Interior Features Ceiling Fans(s), Open Floorplan, Walk-In Closet(s)
Heating Central, Electric
Cooling Central Air
Flooring Ceramic Tile, Laminate, Vinyl
Fireplace false
Appliance Dishwasher, Electric Water Heater, Microwave, Range, Refrigerator
Laundry In Garage
Exterior
Exterior Feature French Doors, Sidewalk
Parking Features Driveway
Garage Spaces 1.0
Utilities Available Cable Available, Electricity Connected, Public
Roof Type Shingle
Porch Covered, Patio
Attached Garage true
Garage true
Private Pool No
Building
Story 1
Entry Level One
Foundation Slab
Lot Size Range Up to 10,889 Sq. Ft.
Sewer Public Sewer
Water Public
Structure Type Block,Stucco
New Construction false
Construction Status Financing,Inspections
Schools
Elementary Schools Gulfside Elementary-Po
Middle Schools Paul R. Smith Middle-Po
High Schools Anclote High-Po
Others
Pets Allowed Yes
Senior Community No
Ownership Fee Simple
Acceptable Financing Cash, Conventional, FHA, VA Loan
Listing Terms Cash, Conventional, FHA, VA Loan
Special Listing Condition None
Read Less Info
Want to know what your home might be worth? Contact us for a FREE valuation!

Our team is ready to help you sell your home for the highest possible price ASAP

© 2024 My Florida Regional MLS DBA Stellar MLS. All Rights Reserved.
Bought with REALTY ONE GROUP SUNSHINE
GET MORE INFORMATION

Agent | License ID: SL3269324






