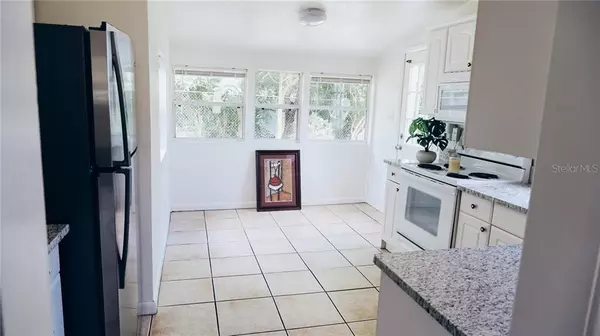$180,000
$199,900
10.0%For more information regarding the value of a property, please contact us for a free consultation.
2 Beds
1 Bath
1,166 SqFt
SOLD DATE : 11/17/2020
Key Details
Sold Price $180,000
Property Type Single Family Home
Sub Type Single Family Residence
Listing Status Sold
Purchase Type For Sale
Square Footage 1,166 sqft
Price per Sqft $154
Subdivision Hudson Heights
MLS Listing ID U8094511
Sold Date 11/17/20
Bedrooms 2
Full Baths 1
Construction Status No Contingency
HOA Y/N No
Year Built 1941
Annual Tax Amount $2,127
Lot Size 4,791 Sqft
Acres 0.11
Lot Dimensions 50x97
Property Description
New Price to sell! Central location Old Northeast style home with plenty of room to relax. 2 bedrooms, 1 bath with just refinished real hardwood floors. The kitchen is bright with plenty of windows to let the sunshine in, and is big enough to accommodate a table. New dishwasher and new granite countertops. Newer paint throughout the entire house, with newer ceiling fans, the house is spacious plenty of storage, there is an additional storage closet by the living room. Large entry foyer that you can use as a reading room or small office. There is another small area of the living room that can also be an office or a meditation area. Large fenced backyard and a large utility/workshop where the hookups are for the washer and dryer. The workshop area could be a garage. Newer roof about 2 years old and newer A/C. Great location, just a few minutes from downtown St. Petersburg and easy access to I-275, just a few miles from the beautiful beaches of Madeira and Treasure Island. Room measurements are approximately only, buyer to very exact measurements.
Location
State FL
County Pinellas
Community Hudson Heights
Direction N
Rooms
Other Rooms Attic
Interior
Interior Features Ceiling Fans(s), Eat-in Kitchen, Living Room/Dining Room Combo, Solid Surface Counters
Heating Central, Electric
Cooling Central Air
Flooring Ceramic Tile, Wood
Fireplace false
Appliance Dishwasher, Disposal, Microwave, Range, Refrigerator
Laundry In Garage
Exterior
Exterior Feature Awning(s)
Utilities Available Cable Available, Public, Sewer Available
Waterfront false
Roof Type Shingle
Garage false
Private Pool No
Building
Story 1
Entry Level Two
Foundation Crawlspace
Lot Size Range 0 to less than 1/4
Sewer Public Sewer
Water None
Architectural Style Bungalow
Structure Type Wood Frame
New Construction false
Construction Status No Contingency
Others
Senior Community No
Ownership Fee Simple
Acceptable Financing Cash, Conventional
Listing Terms Cash, Conventional
Special Listing Condition None
Read Less Info
Want to know what your home might be worth? Contact us for a FREE valuation!

Our team is ready to help you sell your home for the highest possible price ASAP

© 2024 My Florida Regional MLS DBA Stellar MLS. All Rights Reserved.
Bought with EXP REALTY LLC
GET MORE INFORMATION

Agent | License ID: SL3269324






