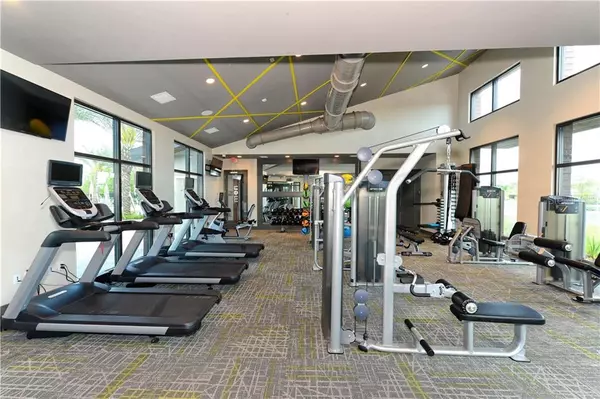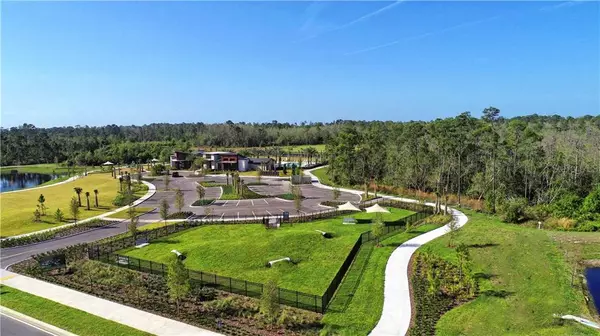$440,670
$438,190
0.6%For more information regarding the value of a property, please contact us for a free consultation.
4 Beds
3 Baths
2,876 SqFt
SOLD DATE : 08/28/2020
Key Details
Sold Price $440,670
Property Type Single Family Home
Sub Type Single Family Residence
Listing Status Sold
Purchase Type For Sale
Square Footage 2,876 sqft
Price per Sqft $153
Subdivision Avalon Groves
MLS Listing ID T3240470
Sold Date 08/28/20
Bedrooms 4
Full Baths 3
Construction Status Financing
HOA Fees $88/mo
HOA Y/N Yes
Year Built 2020
Annual Tax Amount $780
Lot Size 6,969 Sqft
Acres 0.16
Lot Dimensions 55X130
Property Description
Experience living at its finest in the welcoming and glamorous Highlandale decorator’s dream home. Your open concept floor plan offers an innovative, sunlit space that invites your ideal interior design style. Extend that style to the versatile specialty room you’ve created in the spacious study. The gourmet kitchen is shaped to support both solo and collaborative meal prep, and features a family breakfast island and an abundance of cabinet and counter space. Each spare bedroom provides a large closet and plenty of room for unique personalities. The guest suite includes a private bathroom, making it an ideal arrangement for visiting loved ones. Your deluxe master suite presents a stately bedroom, luxurious bathroom, and an incredible walk in closet. The 3-car garage offers bonus storage for seasonal decor. Live your perfect lifestyle in this 4 bedroom, 3 bathroom EnergySaver™ new home.
Location
State FL
County Lake
Community Avalon Groves
Interior
Interior Features In Wall Pest System, Open Floorplan, Solid Surface Counters
Heating Central
Cooling Central Air
Flooring Carpet, Laminate, Tile
Furnishings Unfurnished
Fireplace false
Appliance Built-In Oven, Cooktop, Dishwasher, Microwave
Exterior
Exterior Feature Sidewalk, Sprinkler Metered
Garage Spaces 3.0
Utilities Available Cable Connected, Electricity Connected, Fiber Optics, Sprinkler Meter, Street Lights, Underground Utilities
View Trees/Woods
Roof Type Shingle
Porch Covered, Front Porch, Rear Porch
Attached Garage true
Garage true
Private Pool No
Building
Lot Description Sidewalk, Paved, Private
Entry Level One
Foundation Slab
Lot Size Range Up to 10,889 Sq. Ft.
Builder Name David Weekley Homes
Sewer Public Sewer
Water Public
Architectural Style Traditional
Structure Type Block
New Construction true
Construction Status Financing
Schools
Elementary Schools Sawgrass Bay Elementary
Middle Schools Windy Hill Middle
High Schools East Ridge High
Others
Pets Allowed Yes
Senior Community No
Ownership Fee Simple
Monthly Total Fees $88
Acceptable Financing Cash, Conventional, FHA, VA Loan
Membership Fee Required Required
Listing Terms Cash, Conventional, FHA, VA Loan
Special Listing Condition None
Read Less Info
Want to know what your home might be worth? Contact us for a FREE valuation!

Our team is ready to help you sell your home for the highest possible price ASAP

© 2024 My Florida Regional MLS DBA Stellar MLS. All Rights Reserved.
Bought with ERA GRIZZARD REAL ESTATE
GET MORE INFORMATION

Agent | License ID: SL3269324






