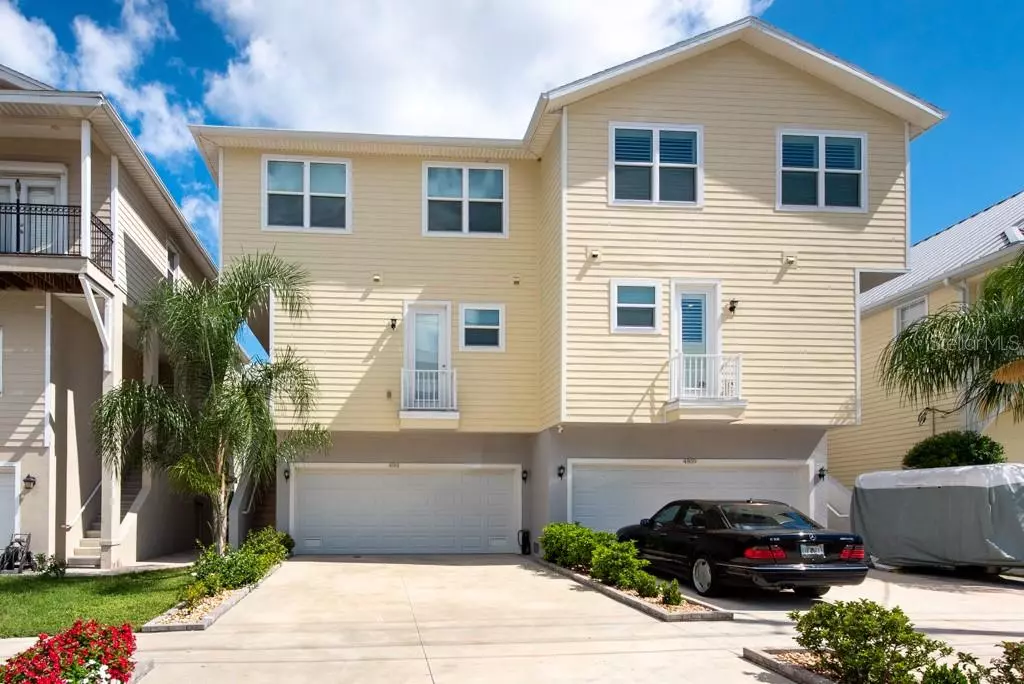$345,000
$345,000
For more information regarding the value of a property, please contact us for a free consultation.
3 Beds
3 Baths
2,035 SqFt
SOLD DATE : 11/18/2020
Key Details
Sold Price $345,000
Property Type Townhouse
Sub Type Townhouse
Listing Status Sold
Purchase Type For Sale
Square Footage 2,035 sqft
Price per Sqft $169
Subdivision Rattlesnake Pointe Twnhms
MLS Listing ID T3258518
Sold Date 11/18/20
Bedrooms 3
Full Baths 2
Half Baths 1
Construction Status No Contingency
HOA Y/N No
Year Built 2018
Annual Tax Amount $4,272
Lot Size 2,613 Sqft
Acres 0.06
Lot Dimensions 28x96
Property Description
MOVE IN READY! BETTER THAN NEW in a GREAT SOUTH TAMPA LOCATION!! This SPACIOUS tri-level townhome close to MacDill AFB, Gandy Bridge, and Downtown Tampa. This 3 bedroom/2.5 bath townhome is over 2000 sq ft with NO HOA fees. On the first level you have a 3 car garage with an ELECTRIC OUTLET to plug in your electric vehicle. On the main level, you have high ceilings, and BEAUTIFUL WOOD PLANK TILE FLOORS. This OPEN FLOOR PLAN includes a living room features BUILT IN SURROUND SOUND SPEAKERS. The separate dining space has a large window with a view of the green space in the community. The STUNNING chef’s kitchen showcases beautiful STAGGERED CABINETS WITH CROWN MOLDING, STAINLESS STEEL APPLIANCES, granite countertops with a LARGE BREAKFAST BAR, and a breakfast nook. Also on the main level you have a large laundry room with California Cabinets and a HUGE half bath with updated fixtures. Dedicated to rest and relaxation the upper level features premium carpeting with SPLIT BEDROOM PLAN. On one side you have the Master Suite features French door to the Juliet balcony, mini wall AC unit for those needing the coldest bedroom possible, a HUGE WALK-IN CLOSET WITH CALIFORNIA SHELVING, and a luxurious en suite with granite countertops, LARGE SOAKING TUB, and large walk-in shower. On the other side of the floor you have two SPACIOUS BEDROOMS with CALIFORNIA CLOSETS, and a FULL BATH with granite countertops and a tub/shower combination. You have a large COVERED BALCONY on the main level overlooking the beautiful paver’s patio below and the green space. The great townhome is located just 5 mins from MacDill AFB, less than 5 mins to Picnic Island Beach Dog Park, less than 15 mins to Gandy Bridge Beach, Ballast Point Park, and DOWNTOWN TAMPA. This location of this townhome could not be better. This great home will not last so stop in TODAY!
Location
State FL
County Hillsborough
Community Rattlesnake Pointe Twnhms
Zoning PD
Interior
Interior Features Built-in Features, Ceiling Fans(s), Eat-in Kitchen, Open Floorplan, Solid Wood Cabinets, Stone Counters, Walk-In Closet(s)
Heating Central
Cooling Central Air
Flooring Carpet, Ceramic Tile
Fireplace false
Appliance Dishwasher, Exhaust Fan, Microwave, Range Hood, Refrigerator
Laundry Inside, Laundry Room
Exterior
Exterior Feature Balcony, Irrigation System, Rain Gutters, Sidewalk
Parking Features Driveway, Garage Door Opener, Oversized
Garage Spaces 3.0
Community Features Sidewalks
Utilities Available BB/HS Internet Available, Cable Available, Cable Connected, Electricity Connected, Phone Available, Sewer Connected, Street Lights, Water Connected
View City
Roof Type Shingle
Porch Covered, Enclosed, Patio, Screened
Attached Garage true
Garage true
Private Pool No
Building
Lot Description Flood Insurance Required, Level, Near Marina, Near Public Transit, Sidewalk
Story 3
Entry Level Three Or More
Foundation Slab
Lot Size Range 0 to less than 1/4
Sewer Public Sewer
Water Public
Architectural Style Traditional
Structure Type Block,Stucco
New Construction false
Construction Status No Contingency
Schools
Elementary Schools West Shore-Hb
Middle Schools Monroe-Hb
High Schools Robinson-Hb
Others
Pets Allowed Yes
HOA Fee Include Maintenance Grounds
Senior Community No
Ownership Fee Simple
Acceptable Financing Cash, Conventional, FHA, VA Loan
Listing Terms Cash, Conventional, FHA, VA Loan
Special Listing Condition None
Read Less Info
Want to know what your home might be worth? Contact us for a FREE valuation!

Our team is ready to help you sell your home for the highest possible price ASAP

© 2024 My Florida Regional MLS DBA Stellar MLS. All Rights Reserved.
Bought with LOMBARDO HEIGHTS LLC
GET MORE INFORMATION

Agent | License ID: SL3269324






