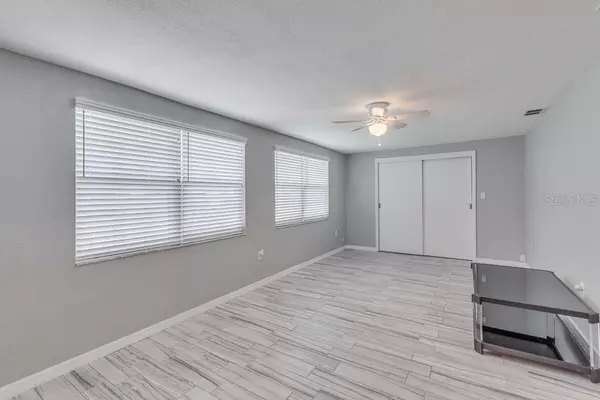$146,500
$139,900
4.7%For more information regarding the value of a property, please contact us for a free consultation.
3 Beds
2 Baths
1,268 SqFt
SOLD DATE : 06/15/2020
Key Details
Sold Price $146,500
Property Type Single Family Home
Sub Type Single Family Residence
Listing Status Sold
Purchase Type For Sale
Square Footage 1,268 sqft
Price per Sqft $115
Subdivision Heritage Village
MLS Listing ID W7822744
Sold Date 06/15/20
Bedrooms 3
Full Baths 2
Construction Status Financing
HOA Y/N No
Year Built 1969
Annual Tax Amount $1,146
Lot Size 5,662 Sqft
Acres 0.13
Property Description
STUNNING REMODELED HOME just hit the market in Port Richey!! This beautiful home features 3 bedrooms, 2 bathrooms, 1 car
garage and 1268 sq ft of living space. Kitchen features stainless steel appliances, bright wooden cabinets, granite countertops,
beautiful center island with breakfast bar. Features an open floor plan, all new lighting fixtures, new window treatment and durable tile
floors that resemble hardwood. Remodeled tiled bathrooms and fixtures. Separate dining room. 3rd bedroom is OVER-SIZED and
can be used instead as an entertainment area. New AC 2016, Brand New Water Heater, Partial Roof Replaced 2017, Flat Roof Completely Repaired/Re-Coated 2017. Enjoy your evenings on the back porch which is carpeted, covered and screened in. Located in a quiet residential area. Minutes from shopping, beaches and many restaurants on the water. Come check out this beautiful remodel – IT WON’T LAST LONG AT THIS AMAZING PRICE!
Location
State FL
County Pasco
Community Heritage Village
Zoning R4
Rooms
Other Rooms Formal Dining Room Separate
Interior
Interior Features Ceiling Fans(s), Kitchen/Family Room Combo, Open Floorplan, Window Treatments
Heating Electric
Cooling Central Air
Flooring Ceramic Tile
Furnishings Unfurnished
Fireplace false
Appliance Dishwasher, Microwave, Range, Refrigerator
Laundry In Garage
Exterior
Exterior Feature Lighting
Garage Spaces 1.0
Utilities Available Public
Roof Type Shingle
Porch Covered, Enclosed, Rear Porch, Screened
Attached Garage true
Garage true
Private Pool No
Building
Entry Level One
Foundation Slab
Lot Size Range Up to 10,889 Sq. Ft.
Sewer Public Sewer
Water Public
Architectural Style Contemporary
Structure Type Block,Stucco
New Construction false
Construction Status Financing
Others
Senior Community No
Ownership Fee Simple
Acceptable Financing Cash, Conventional, FHA, VA Loan
Listing Terms Cash, Conventional, FHA, VA Loan
Special Listing Condition None
Read Less Info
Want to know what your home might be worth? Contact us for a FREE valuation!

Our team is ready to help you sell your home for the highest possible price ASAP

© 2024 My Florida Regional MLS DBA Stellar MLS. All Rights Reserved.
Bought with INSPIRED REALTY, LLC
GET MORE INFORMATION

Agent | License ID: SL3269324






