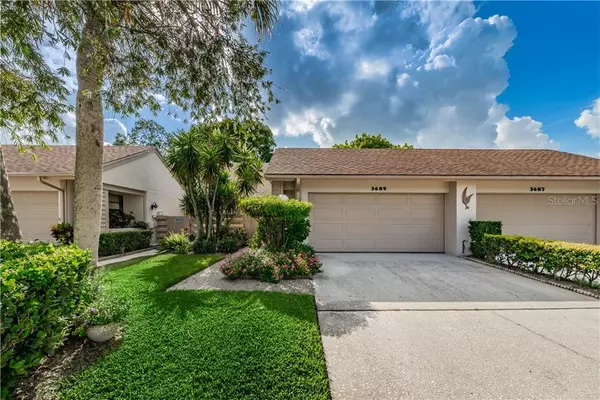$269,900
$269,900
For more information regarding the value of a property, please contact us for a free consultation.
2 Beds
2 Baths
1,250 SqFt
SOLD DATE : 09/14/2020
Key Details
Sold Price $269,900
Property Type Single Family Home
Sub Type Villa
Listing Status Sold
Purchase Type For Sale
Square Footage 1,250 sqft
Price per Sqft $215
Subdivision Countryside Imperial Ridge
MLS Listing ID U8093464
Sold Date 09/14/20
Bedrooms 2
Full Baths 2
Construction Status Appraisal,Financing,Inspections
HOA Fees $346/mo
HOA Y/N Yes
Year Built 1985
Annual Tax Amount $955
Lot Size 3,920 Sqft
Acres 0.09
Lot Dimensions 30x127
Property Description
Great Location! Beautiful & totally updated Villa in Countryside located in the well maintained community of Imperial Ridge. Move-In Ready! This terrific 2 bedroom (split plan), 2 bath, 2 car garage, one story maintenance free Villa is 1250 square feet. SEE FLOOR PLAN IN PHOTOS. The private courtyard leads to the front entry porch which is screened. Inside, the inviting living room has vaulted ceiling, majestic stone fireplace and commanding views of the Park like setting seen through the covered/screened lanai. The formal dining area overlooks the private atrium. A gourmet kitchen features raised panel soft close wood cabinetry, roll out drawers, lazy susan, granite counters with ample working counter space, breakfast bar, beautiful glass back splash, stainless steel appliances, recessed can lighting, eat-in breakfast nook with chair rail and travertine flooring. Lovely engineered hardwood flooring is continuous through living room, dining room and bedrooms. Spacious master bedroom boasts vaulted ceilings, large walk-in closet and Updated ensuite bathroom. The second bedroom is generous in size and has a huge closet across one wall. The Updated guest bath is across the hall from the laundry room which includes newer Samsung front load washer and dryer, utility sink and upper cabinets. Newer thermal pane windows throughout the Villa assist with energy efficiency. Oversized 2 car garage has storage, pull down attic ladder, water softener, 2019 water heater, and automatic door opener. ONE YEAR BUYER HOME WARRANTY INCLUDED for buyer's peace of mind. NO FLOOD INSURANCE REQUIRED. Minutes to the several North Pinellas County Beaches in Dunedin and Tarpon Springs. Nearby to the quaint active downtown areas of Safety Harbor and Dunedin. Lots of shopping & restaurants nearby including Westfield Countryside Mall, Countryside Square, BJ'S Warehouse, Lowes plus much more. Very convenient location within 30 minutes of Tampa International Airport. SCHEDULE YOUR PRIVATE SHOWING TODAY BEFORE IT'S TOO LATE!
Location
State FL
County Pinellas
Community Countryside Imperial Ridge
Zoning RPD-7.5
Rooms
Other Rooms Inside Utility
Interior
Interior Features Ceiling Fans(s), Eat-in Kitchen, High Ceilings, Open Floorplan, Solid Wood Cabinets, Split Bedroom, Stone Counters, Vaulted Ceiling(s), Walk-In Closet(s), Window Treatments
Heating Central, Electric
Cooling Central Air
Flooring Ceramic Tile, Hardwood, Travertine
Fireplaces Type Living Room, Wood Burning
Furnishings Unfurnished
Fireplace true
Appliance Dishwasher, Disposal, Dryer, Electric Water Heater, Microwave, Range, Refrigerator, Washer, Water Softener
Laundry Inside, Laundry Room
Exterior
Exterior Feature Irrigation System, Lighting, Rain Gutters, Sliding Doors
Parking Features Driveway, Garage Door Opener, Oversized
Garage Spaces 2.0
Community Features Deed Restrictions, Pool
Utilities Available BB/HS Internet Available, Cable Connected, Electricity Connected, Fire Hydrant, Public, Sewer Connected, Street Lights, Underground Utilities, Water Connected
Amenities Available Cable TV, Pool
View Garden, Pool
Roof Type Shingle
Porch Covered, Front Porch, Rear Porch, Screened
Attached Garage true
Garage true
Private Pool No
Building
Lot Description In County, Level, Paved, Unincorporated
Entry Level One
Foundation Slab
Lot Size Range Up to 10,889 Sq. Ft.
Builder Name Rutenberg
Sewer Public Sewer
Water Public
Architectural Style Contemporary
Structure Type Block,Concrete,Stucco
New Construction false
Construction Status Appraisal,Financing,Inspections
Schools
Elementary Schools Curlew Creek Elementary-Pn
Middle Schools Palm Harbor Middle-Pn
High Schools Countryside High-Pn
Others
Pets Allowed Yes
HOA Fee Include Cable TV,Pool,Escrow Reserves Fund,Insurance,Maintenance Structure,Management,Pool,Private Road,Trash
Senior Community No
Pet Size Small (16-35 Lbs.)
Ownership Fee Simple
Monthly Total Fees $356
Acceptable Financing Cash, Conventional, FHA, VA Loan
Membership Fee Required Required
Listing Terms Cash, Conventional, FHA, VA Loan
Num of Pet 1
Special Listing Condition None
Read Less Info
Want to know what your home might be worth? Contact us for a FREE valuation!

Our team is ready to help you sell your home for the highest possible price ASAP

© 2024 My Florida Regional MLS DBA Stellar MLS. All Rights Reserved.
Bought with BHHS FLORIDA PROPERTIES GROUP
GET MORE INFORMATION

Agent | License ID: SL3269324






