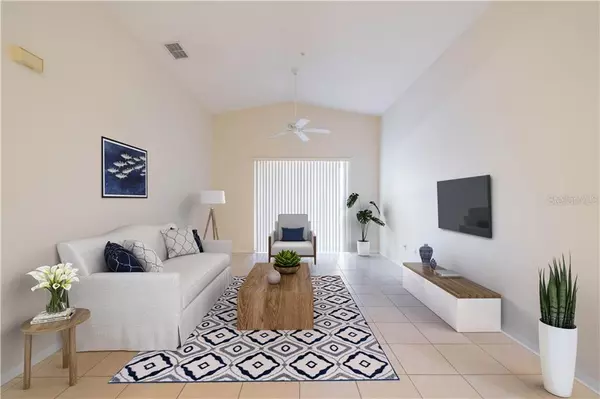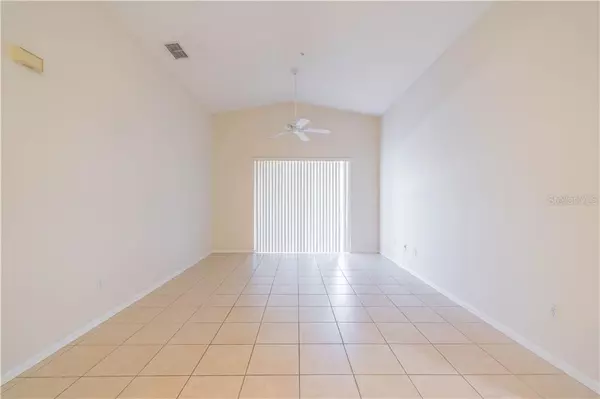$164,500
$174,900
5.9%For more information regarding the value of a property, please contact us for a free consultation.
2 Beds
2 Baths
1,191 SqFt
SOLD DATE : 09/30/2020
Key Details
Sold Price $164,500
Property Type Condo
Sub Type Condominium
Listing Status Sold
Purchase Type For Sale
Square Footage 1,191 sqft
Price per Sqft $138
Subdivision Plaza De Flores
MLS Listing ID A4472968
Sold Date 09/30/20
Bedrooms 2
Full Baths 2
Condo Fees $371
Construction Status Inspections
HOA Y/N No
Year Built 1999
Annual Tax Amount $2,032
Lot Size 16.240 Acres
Acres 16.24
Property Description
One or more photo(s) has been virtually staged. Fantastic opportunity to own a 2 bedroom, 2 bath condominium in beautiful Sarasota for under 180k with less than a 10 minute drive to Siesta Key Beach! Your future home is located in the quiet and gated, Plaza De Flores community, on Palmer Ranch and just minutes to Westfield Sarasota Square Mall, Costco, Target, Lowes, YMCA and Publix. This is one of the larger 2 bedroom units in the community and features a BRAND NEW AIR CONDITIONER, vaulted ceilings, tile floors in the living area and an enormous screened patio to enjoy the Florida lifestyle. Whether you want to get a work out in at the community fitness center, play some tennis or lounge by the pool, it's all here for your enjoyment. If that's not enough, Legacy Trail access is a quick bike ride down the street. Beaches, shopping, restaurants and loads of outdoor activities make this location hard to beat! Covered parking space #61
Location
State FL
County Sarasota
Community Plaza De Flores
Zoning RMF3
Interior
Interior Features Cathedral Ceiling(s), Ceiling Fans(s), High Ceilings, Living Room/Dining Room Combo, Solid Surface Counters, Thermostat, Walk-In Closet(s), Window Treatments
Heating Central
Cooling Central Air
Flooring Carpet, Linoleum, Tile
Furnishings Unfurnished
Fireplace false
Appliance Dishwasher, Disposal, Dryer, Electric Water Heater, Microwave, Range, Refrigerator, Washer
Laundry Inside, Laundry Closet
Exterior
Exterior Feature Balcony, Lighting, Outdoor Grill, Sauna, Sidewalk, Sliding Doors, Tennis Court(s)
Parking Features Assigned, Covered, Guest, Reserved
Community Features Fitness Center, Gated, No Truck/RV/Motorcycle Parking, Playground, Pool, Sidewalks, Tennis Courts
Utilities Available Cable Connected, Electricity Connected, Fire Hydrant, Phone Available, Public, Sewer Connected, Street Lights, Underground Utilities, Water Connected
Amenities Available Cable TV, Clubhouse, Fitness Center, Gated, Playground, Pool, Tennis Court(s), Vehicle Restrictions
Roof Type Tile
Porch Covered, Patio, Screened
Attached Garage false
Garage false
Private Pool No
Building
Lot Description Level, Near Golf Course, Sidewalk
Story 2
Entry Level One
Foundation Slab
Lot Size Range 10 to less than 20
Sewer Public Sewer
Water Public
Architectural Style Spanish/Mediterranean, Traditional
Structure Type Block,Stucco
New Construction false
Construction Status Inspections
Schools
Elementary Schools Laurel Nokomis Elementary
Middle Schools Laurel Nokomis Middle
High Schools Venice Senior High
Others
Pets Allowed Breed Restrictions, Yes
HOA Fee Include Cable TV,Escrow Reserves Fund,Insurance,Internet,Maintenance Structure,Maintenance Grounds,Maintenance,Management,Pest Control,Pool,Recreational Facilities,Sewer,Trash,Water
Senior Community No
Pet Size Small (16-35 Lbs.)
Ownership Condominium
Monthly Total Fees $371
Acceptable Financing Cash, Conventional
Membership Fee Required None
Listing Terms Cash, Conventional
Special Listing Condition None
Read Less Info
Want to know what your home might be worth? Contact us for a FREE valuation!

Our team is ready to help you sell your home for the highest possible price ASAP

© 2024 My Florida Regional MLS DBA Stellar MLS. All Rights Reserved.
Bought with PREFERRED SHORE
GET MORE INFORMATION

Agent | License ID: SL3269324






