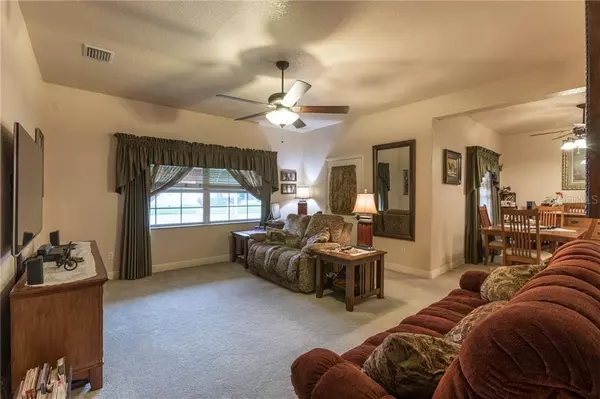$360,000
$360,000
For more information regarding the value of a property, please contact us for a free consultation.
3 Beds
3 Baths
1,965 SqFt
SOLD DATE : 08/31/2020
Key Details
Sold Price $360,000
Property Type Single Family Home
Sub Type Single Family Residence
Listing Status Sold
Purchase Type For Sale
Square Footage 1,965 sqft
Price per Sqft $183
Subdivision Roosevelt Groves
MLS Listing ID U8091912
Sold Date 08/31/20
Bedrooms 3
Full Baths 2
Half Baths 1
Construction Status Appraisal,Financing,Inspections,Other Contract Contingencies
HOA Y/N No
Year Built 2006
Annual Tax Amount $1,722
Lot Size 6,969 Sqft
Acres 0.16
Lot Dimensions 52x128
Property Description
Home Sweet Home is what this has to offer as the original owners have taken meticulous care of every inch and created a warm and inviting atmosphere. The house is situated on a front to back lot where the front is privately located at the end of cul-de-sac and the back has a rear facing 2 car garage with an extended and wider parking pad that can accommodate a 40' RV. The side yard has a separate sewer drain that ties into the main allowing for RV dumps and a 50AMP outlet in the garage to get power for the RV. The opposite side yard all the way from front to back is a beautiful combination of private outdoor living space with room for a pool and lots of lush landscaping adorned with pavers. The home provides for a first floor large master with double closets and a beautiful bathroom tucked away from the living area and other room. Enjoy heading out to your private oasis through the sliders in the master. The kitchen has recently been updated with all new LG appliances, 2 tones of Corian and gorgeous wood cabinetry with large breakfast bar. Don't be deceived by the looks of the size of the living/family room. It is much larger than it appears and has a separate dining room.The inside laundry separates the garage with flecked flooring and has lots of cabinets and a storage closet. Before heading upstairs, check out the nicely appointed 1/2 bath tucked away under the stairwell. The 2nd story has 2 additional bedrooms split by an updated full bath with tub/shower. The 3rd bedroom has an addition space for an office, home gym or whatever your needs. There is also a large walk in storage room on the second floor. The covered front porch is finished off with beautiful tile work where you can enjoy the peace and quiet of the neighborhood outside the confines of your private and fenced oasis. All this and more tucked away less than 10 minutes to the beach, 2 minutes to Largo Central Park and Arts Center, The Highland Recreation Center, 10 minutes to every type of shopping you would need to the north and the south. No flood insurance required and move in ready. Check out the additional features page attached and call today for a private showing. Look no further...you're home sweet home!
Location
State FL
County Pinellas
Community Roosevelt Groves
Zoning 0110
Direction NE
Rooms
Other Rooms Formal Dining Room Separate, Inside Utility, Storage Rooms
Interior
Interior Features Ceiling Fans(s), High Ceilings, Solid Surface Counters, Solid Wood Cabinets, Split Bedroom, Thermostat, Walk-In Closet(s), Window Treatments
Heating Central, Electric
Cooling Central Air
Flooring Carpet, Ceramic Tile
Furnishings Unfurnished
Fireplace false
Appliance Dishwasher, Disposal, Electric Water Heater, Microwave, Range, Refrigerator, Water Softener
Laundry Inside, Laundry Room
Exterior
Exterior Feature Awning(s), Fence, Irrigation System, Lighting, Rain Gutters, Sidewalk, Sliding Doors, Sprinkler Metered
Garage Alley Access, Boat, Driveway, Garage Door Opener, Garage Faces Rear, Parking Pad
Garage Spaces 2.0
Fence Vinyl
Utilities Available BB/HS Internet Available, Cable Available, Sprinkler Well, Street Lights, Underground Utilities
Waterfront false
Roof Type Shingle
Porch Covered, Front Porch, Porch, Side Porch
Attached Garage true
Garage true
Private Pool No
Building
Lot Description City Limits, Level, Sidewalk, Paved
Story 2
Entry Level Two
Foundation Slab
Lot Size Range Up to 10,889 Sq. Ft.
Sewer Public Sewer
Water Public
Architectural Style Contemporary
Structure Type Block,Stucco
New Construction false
Construction Status Appraisal,Financing,Inspections,Other Contract Contingencies
Schools
Elementary Schools Ponce De Leon Elementary-Pn
Middle Schools Largo Middle-Pn
High Schools Largo High-Pn
Others
Pets Allowed Yes
Senior Community No
Pet Size Extra Large (101+ Lbs.)
Ownership Fee Simple
Acceptable Financing Cash, Conventional, FHA, VA Loan
Listing Terms Cash, Conventional, FHA, VA Loan
Num of Pet 10+
Special Listing Condition None
Read Less Info
Want to know what your home might be worth? Contact us for a FREE valuation!

Our team is ready to help you sell your home for the highest possible price ASAP

© 2024 My Florida Regional MLS DBA Stellar MLS. All Rights Reserved.
Bought with ROBERT SLACK LLC
GET MORE INFORMATION

Agent | License ID: SL3269324






