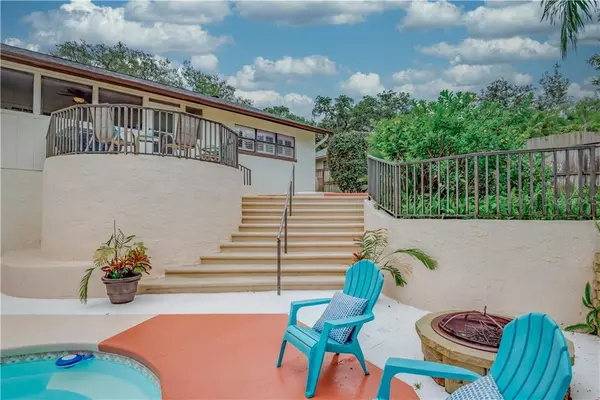$470,000
$499,000
5.8%For more information regarding the value of a property, please contact us for a free consultation.
4 Beds
3 Baths
3,161 SqFt
SOLD DATE : 11/20/2020
Key Details
Sold Price $470,000
Property Type Single Family Home
Sub Type Single Family Residence
Listing Status Sold
Purchase Type For Sale
Square Footage 3,161 sqft
Price per Sqft $148
Subdivision Sweetwater Oaks Sec 08
MLS Listing ID O5876869
Sold Date 11/20/20
Bedrooms 4
Full Baths 3
Construction Status Appraisal,Financing,Inspections
HOA Fees $41/ann
HOA Y/N Yes
Year Built 1978
Annual Tax Amount $4,314
Lot Size 0.320 Acres
Acres 0.32
Lot Dimensions 52+49X140X100X135
Property Description
One-of-a-kind 4 bedroom 3 bath home in the highly desired Sweetwater Oaks community! This one-story home features abundant space for entertaining, and spacious bedrooms. No carpet - laminate flooring in the main living, dining, and bedrooms, and tile in wet areas. Updated kitchen and bathroom cabinets, and all granite counter tops. Newer Stainless Steel Appliances (Oct 2019). Step out the back door into a beautiful oasis with elevated terrace, cool-water spa, dramatic grand staircase leading to resort-style pool, and spacious full-fenced back yard! Another surprise is the unique large downstairs flex space with full bath. This enormous and private space also opens to the fabulous backyard and may be used as a family room, party room, teenager retreat, in-law suite, home office, home school room, or more! Amenities include- access to skiable Lake Brantley with Private Boat Ramp and Beach, access to Wekiva River at Riverbend/Cove Park. Both parks have Playgrounds, Pavilions, Picnic/Grill Areas, Tennis Courts, Basketball Courts, Multi-Purpose Fields. Also there is beautiful Club House and much more! Minutes away to shopping & restaurants, Wekiwa Springs Park and Wekiva Island. Please take a look at the VIDEO WALKTHROUGH!
Location
State FL
County Seminole
Community Sweetwater Oaks Sec 08
Zoning PUD
Rooms
Other Rooms Bonus Room
Interior
Interior Features Ceiling Fans(s), Stone Counters, Walk-In Closet(s)
Heating Central
Cooling Central Air
Flooring Ceramic Tile, Laminate, Vinyl
Fireplaces Type Living Room
Fireplace true
Appliance Dishwasher, Microwave, Range, Refrigerator
Laundry Inside, Laundry Room
Exterior
Exterior Feature Balcony, Fence, Sidewalk, Sliding Doors
Parking Features Under Building
Garage Spaces 2.0
Fence Wood
Pool Fiberglass, In Ground
Community Features Boat Ramp, Deed Restrictions, Park, Playground, Tennis Courts, Water Access
Utilities Available Cable Available, Electricity Available
Amenities Available Boat Slip, Clubhouse, Park, Playground, Recreation Facilities, Tennis Court(s)
View Garden, Pool
Roof Type Shingle
Porch Front Porch, Rear Porch
Attached Garage true
Garage true
Private Pool Yes
Building
Lot Description Sidewalk
Entry Level Multi/Split
Foundation Basement
Lot Size Range 1/4 to less than 1/2
Sewer Public Sewer
Water Public
Architectural Style Traditional
Structure Type Block,Stucco
New Construction false
Construction Status Appraisal,Financing,Inspections
Schools
Elementary Schools Sabal Point Elementary
Middle Schools Rock Lake Middle
High Schools Lake Brantley High
Others
Pets Allowed Yes
HOA Fee Include Recreational Facilities
Senior Community No
Ownership Fee Simple
Monthly Total Fees $41
Acceptable Financing Cash, Conventional, FHA, VA Loan
Membership Fee Required Required
Listing Terms Cash, Conventional, FHA, VA Loan
Special Listing Condition None
Read Less Info
Want to know what your home might be worth? Contact us for a FREE valuation!

Our team is ready to help you sell your home for the highest possible price ASAP

© 2024 My Florida Regional MLS DBA Stellar MLS. All Rights Reserved.
Bought with RE/MAX TOWN CENTRE
GET MORE INFORMATION

Agent | License ID: SL3269324






