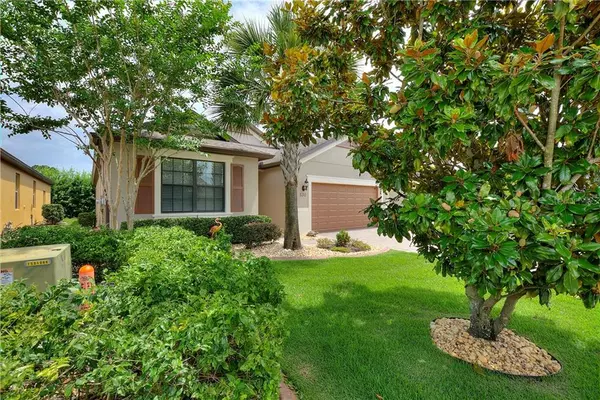$282,450
$298,600
5.4%For more information regarding the value of a property, please contact us for a free consultation.
2 Beds
2 Baths
1,614 SqFt
SOLD DATE : 11/19/2020
Key Details
Sold Price $282,450
Property Type Single Family Home
Sub Type Single Family Residence
Listing Status Sold
Purchase Type For Sale
Square Footage 1,614 sqft
Price per Sqft $175
Subdivision Ridgewood Lakes Villages 3B & 3C
MLS Listing ID S5036579
Sold Date 11/19/20
Bedrooms 2
Full Baths 2
HOA Fees $257/mo
HOA Y/N Yes
Year Built 2013
Annual Tax Amount $3,237
Lot Size 4,791 Sqft
Acres 0.11
Property Description
Come see this stunning natural gas home with 1,614 sq. ft 2 bedroom 2 bath DEN/OFFICE with two car garage in beautiful Del Webb Orlando. Owners spared no expense in upgrades making this home perfect. Many upgrades have been completed recently including new upgraded stain master carpet in bedrooms and den. Kitchen updated with new granite counter tops and upgraded cabinets. Exterior and interior of home painted in 2019. Diagonal tile in foyer, kitchen, family and dining room which were recently professionally cleaned and re-grouted. New crown molding throughout the home including all bedrooms and den. Separate laundry room includes a deep sink and storage cabinets. The lanai was extended with 800 square feet for entertainment, dining or quiet evenings. Beautiful barn door was installed in the hallway of other bedroom to give guests total privacy. Natural gas appliances include range, dryer and water heater. New high end Dan's fans. New heavy duty, high end storm door. Professional landscape with concrete edging surrounding the home along with new rocks and bark. Second water meter installed for lawn reducing water bill. Del Webb Orlando has a prestigious state of the art, 30,000 sq. ft. clubhouse. Amenities include indoor lap pool, outdoor pools with hot tubs, tennis, bocce, pickle ball and basketball courts. White Heron, a newly renovated and independently owned golf course, is adjacent to the property. There is also a pet park for your furry friends. Home is near shopping, major attractions, I-4 and hospitals. You will love living here.
Location
State FL
County Polk
Community Ridgewood Lakes Villages 3B & 3C
Rooms
Other Rooms Florida Room, Inside Utility
Interior
Interior Features Ceiling Fans(s), Crown Molding, High Ceilings, Kitchen/Family Room Combo, Living Room/Dining Room Combo, Open Floorplan, Solid Surface Counters, Solid Wood Cabinets, Split Bedroom, Walk-In Closet(s)
Heating Central, Electric, Heat Recovery Unit
Cooling Central Air
Flooring Carpet, Ceramic Tile
Fireplace false
Appliance Dishwasher, Disposal, Dryer, Gas Water Heater, Ice Maker, Microwave, Range, Refrigerator, Washer
Exterior
Exterior Feature Irrigation System, Lighting, Sliding Doors
Parking Features Garage Door Opener
Garage Spaces 2.0
Community Features Gated, Golf Carts OK, Golf, Sidewalks, Tennis Courts
Utilities Available Cable Connected, Electricity Connected, Fiber Optics, Natural Gas Connected, Sewer Connected, Street Lights, Water Connected
Amenities Available Basketball Court, Clubhouse, Elevator(s), Fence Restrictions, Fitness Center, Park, Pickleball Court(s), Playground, Pool, Racquetball, Recreation Facilities, Spa/Hot Tub, Tennis Court(s)
Roof Type Shingle
Attached Garage true
Garage true
Private Pool No
Building
Lot Description In County
Story 1
Entry Level One
Foundation Slab
Lot Size Range 0 to less than 1/4
Sewer Public Sewer
Water Public
Structure Type Block,Stucco
New Construction false
Others
Pets Allowed Yes
HOA Fee Include Pool,Maintenance Grounds,Recreational Facilities
Senior Community Yes
Pet Size Large (61-100 Lbs.)
Ownership Fee Simple
Monthly Total Fees $664
Acceptable Financing Cash, Conventional, FHA, VA Loan
Membership Fee Required Required
Listing Terms Cash, Conventional, FHA, VA Loan
Num of Pet 2
Special Listing Condition None
Read Less Info
Want to know what your home might be worth? Contact us for a FREE valuation!

Our team is ready to help you sell your home for the highest possible price ASAP

© 2024 My Florida Regional MLS DBA Stellar MLS. All Rights Reserved.
Bought with COLDWELL BANKER REALTY
GET MORE INFORMATION

Agent | License ID: SL3269324






