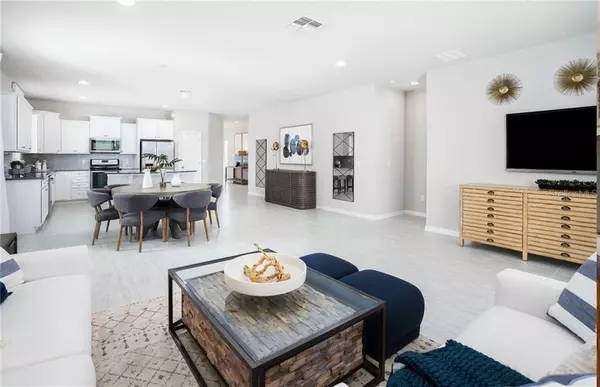$360,000
$384,960
6.5%For more information regarding the value of a property, please contact us for a free consultation.
3 Beds
2 Baths
2,162 SqFt
SOLD DATE : 09/29/2020
Key Details
Sold Price $360,000
Property Type Single Family Home
Sub Type Single Family Residence
Listing Status Sold
Purchase Type For Sale
Square Footage 2,162 sqft
Price per Sqft $166
Subdivision Serenoa Village
MLS Listing ID O5875995
Sold Date 09/29/20
Bedrooms 3
Full Baths 2
Construction Status Financing
HOA Fees $86/mo
HOA Y/N Yes
Year Built 2018
Annual Tax Amount $5,920
Lot Size 8,712 Sqft
Acres 0.2
Lot Dimensions 125x49x130x67
Property Description
BUILDER'S MODEL HOME - CUSTOM DESIGNED FEATURES - CORNER LOT! Ever want to own the builder's model home, well now it's your chance! This popular Oasis floor plan has an open floor plan featuring 3 bedrooms, 2 bathrooms, plus a flex room ideal for a den. You'll enjoy the gorgeous kitchen featuring white cabinets, granite countertops, stainless steel appliances, and large island. The natural flow to the great room encourages family time and makes entertaining guests easy! The owner's suite, with a walk-in closet, is nestled away near the rear of the home, with a backyard view and an easy access to the outdoor extended covered lanai. Professionally designed home includes custom lighting, porcelain tile flooring, and decorative accent paint. Come see this gorgeous new model home today!
Location
State FL
County Lake
Community Serenoa Village
Rooms
Other Rooms Den/Library/Office
Interior
Interior Features In Wall Pest System, Open Floorplan, Split Bedroom, Thermostat, Walk-In Closet(s), Window Treatments
Heating Electric, Heat Pump
Cooling Central Air
Flooring Carpet, Tile
Fireplace false
Appliance Dishwasher, Disposal, Dryer, Electric Water Heater, Microwave, Range, Refrigerator, Washer
Laundry Inside, Laundry Room
Exterior
Exterior Feature Irrigation System, Sidewalk, Sliding Doors
Parking Features Driveway, Garage Door Opener
Garage Spaces 2.0
Community Features Fitness Center, Park, Playground, Pool, Sidewalks
Utilities Available BB/HS Internet Available, Cable Available, Cable Connected, Electricity Available, Electricity Connected, Public, Sewer Available, Sewer Connected, Water Available, Water Connected
Roof Type Shingle
Porch Covered, Patio
Attached Garage true
Garage true
Private Pool No
Building
Lot Description Corner Lot, Sidewalk, Paved
Story 1
Entry Level One
Foundation Slab
Lot Size Range 0 to less than 1/4
Builder Name Centex / PulteGroup
Sewer Public Sewer
Water Public
Architectural Style Florida, Traditional
Structure Type Block,Stone,Stucco
New Construction true
Construction Status Financing
Schools
Elementary Schools Sawgrass Bay Elementary
Middle Schools Windy Hill Middle
High Schools East Ridge High
Others
Pets Allowed Yes
HOA Fee Include Pool,Recreational Facilities
Senior Community No
Ownership Fee Simple
Monthly Total Fees $86
Acceptable Financing Cash, Conventional, FHA, VA Loan
Membership Fee Required Required
Listing Terms Cash, Conventional, FHA, VA Loan
Special Listing Condition None
Read Less Info
Want to know what your home might be worth? Contact us for a FREE valuation!

Our team is ready to help you sell your home for the highest possible price ASAP

© 2024 My Florida Regional MLS DBA Stellar MLS. All Rights Reserved.
Bought with PULTE REALTY OF NORTH FLORIDA LLC
GET MORE INFORMATION

Agent | License ID: SL3269324






