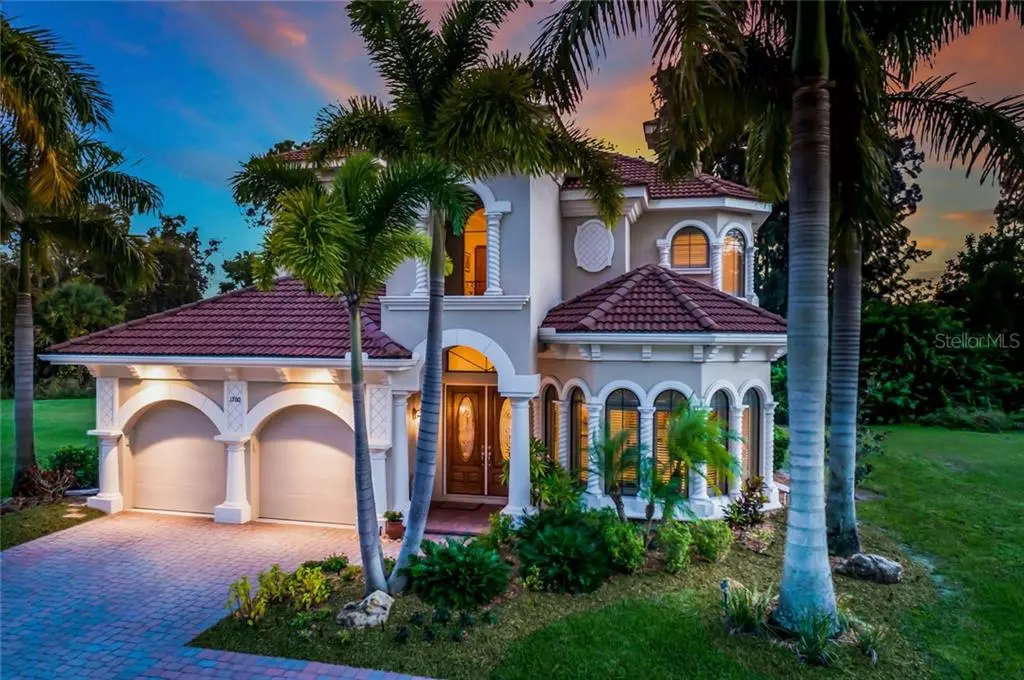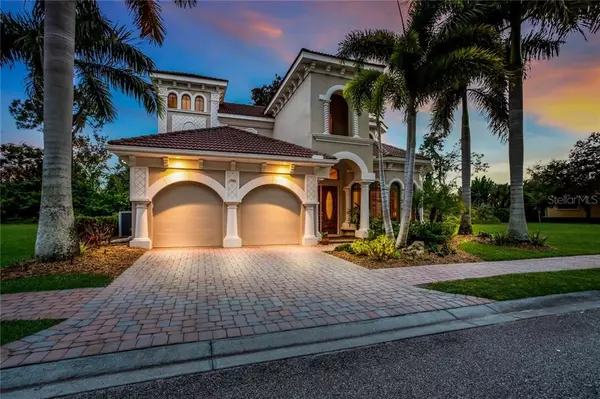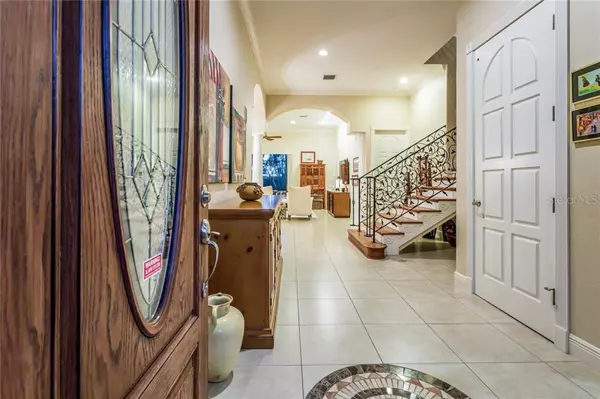$715,000
$750,000
4.7%For more information regarding the value of a property, please contact us for a free consultation.
4 Beds
6 Baths
3,330 SqFt
SOLD DATE : 12/07/2020
Key Details
Sold Price $715,000
Property Type Single Family Home
Sub Type Single Family Residence
Listing Status Sold
Purchase Type For Sale
Square Footage 3,330 sqft
Price per Sqft $214
Subdivision Portofino On The Bay
MLS Listing ID A4471378
Sold Date 12/07/20
Bedrooms 4
Full Baths 4
Half Baths 2
Construction Status Financing,Inspections
HOA Fees $193/qua
HOA Y/N Yes
Year Built 2007
Annual Tax Amount $4,977
Lot Size 7,405 Sqft
Acres 0.17
Lot Dimensions 60x127
Property Description
Best Priced Home West of The Trail! Virtual Showings available. Make your Florida dream come true at this upgraded four-bedroom, six-bath plus den pool home tucked away in the gated community of Portofino on the Bay. Perfect scenerio for those that have found they need more "stay at home" work and family space with one of the largest floor plans of the 20 homesites with immediate access to the Intracoastal Waterway from the community dock. This gorgeous and meticulously maintained home features custom details including updated kitchen and baths, crown molding, porcelain tile and wood flooring, built-ins, plantation shutters, tray ceilings, elevator, heated pool and spa, extended screened lanai, landscape lighting and so much more. Double leaded glass doors immediately greet you to an elegant foyer and 11' ceilings. The formal dining room features diagonal marble inlay tile and custom built-in buffet. The spacious great room features soaring ceilings and 8-foot sliding glass doors leading to the extended screened-in lanai. The updated gourmet kitchen boasts a gas cooktop, built-in oven, solid wood cabinetry, genuine quartzite countertops, and breakfast bar. The grand first-floor master suite features crown molding, tray ceiling, walk-in closets and luxurious master bathroom with dual granite vanities, garden tub and walk-in shower. There are three en-suite bedrooms upstairs, with one currently being used as an office/den. Outdoor space is a perfect tropical oasis and features pavers, a gas-heated pool/spa, pool bath, and an extended paver patio, perfect for extra dining space and entertaining. Residents enjoy the community day dock, with no fixed bridges and access to the bay & Gulf of Mexico. A boater's dream and private enclave within 3 minutes of Hidden Harbor Marina. Nearby nationally ranked Pine View School and sought after A+ rated school district, YMCA, The Legacy biking trail, Oscar Scherer State Park, pristine crystal sand beaches, shopping and dining with a 5 minute walk to the new Starbucks. Click on the virtual tour for more photos and schedule your private showing or virtual showing with listing agent. Priced to sell quickly and Sellers say Sell Now!
Location
State FL
County Sarasota
Community Portofino On The Bay
Zoning RMF2
Rooms
Other Rooms Attic, Breakfast Room Separate, Den/Library/Office, Formal Living Room Separate, Great Room, Inside Utility
Interior
Interior Features Built-in Features, Cathedral Ceiling(s), Ceiling Fans(s), Central Vaccum, Crown Molding, Dry Bar, Eat-in Kitchen, Elevator, High Ceilings, Open Floorplan, Solid Surface Counters, Solid Wood Cabinets, Split Bedroom, Stone Counters, Thermostat, Tray Ceiling(s), Vaulted Ceiling(s), Walk-In Closet(s), Window Treatments
Heating Central, Electric, Natural Gas, Zoned
Cooling Central Air, Zoned
Flooring Carpet, Cork, Laminate, Tile, Wood
Furnishings Unfurnished
Fireplace false
Appliance Bar Fridge, Built-In Oven, Convection Oven, Cooktop, Dishwasher, Dryer, Exhaust Fan, Gas Water Heater, Microwave, Tankless Water Heater, Washer
Laundry Corridor Access, Inside, Laundry Room
Exterior
Exterior Feature Balcony, Irrigation System, Lighting, Outdoor Grill, Outdoor Kitchen, Rain Gutters, Sidewalk, Sliding Doors, Sprinkler Metered
Garage Driveway, Garage Door Opener, Split Garage
Garage Spaces 2.0
Pool Auto Cleaner, Heated, In Ground, Lighting, Outside Bath Access, Screen Enclosure
Community Features Deed Restrictions, Gated, No Truck/RV/Motorcycle Parking, Sidewalks, Water Access, Waterfront
Utilities Available Cable Connected, Fiber Optics, Natural Gas Available, Natural Gas Connected, Sewer Connected, Sprinkler Meter, Street Lights, Underground Utilities
Amenities Available Dock, Security
Waterfront false
Water Access 1
Water Access Desc Bay/Harbor,Intracoastal Waterway
View Pool
Roof Type Concrete,Tile
Porch Covered, Deck, Enclosed, Patio, Screened
Attached Garage true
Garage true
Private Pool Yes
Building
Lot Description Sidewalk, Paved
Story 2
Entry Level Two
Foundation Slab
Lot Size Range 0 to less than 1/4
Sewer Public Sewer
Water Public
Architectural Style Spanish/Mediterranean
Structure Type Block,Stucco
New Construction false
Construction Status Financing,Inspections
Schools
Elementary Schools Gulf Gate Elementary
Middle Schools Brookside Middle
High Schools Riverview High
Others
Pets Allowed Yes
Senior Community No
Ownership Fee Simple
Monthly Total Fees $193
Acceptable Financing Cash, Conventional
Membership Fee Required Required
Listing Terms Cash, Conventional
Special Listing Condition None
Read Less Info
Want to know what your home might be worth? Contact us for a FREE valuation!

Our team is ready to help you sell your home for the highest possible price ASAP

© 2024 My Florida Regional MLS DBA Stellar MLS. All Rights Reserved.
Bought with KELLER WILLIAMS ON THE WATER
GET MORE INFORMATION

Agent | License ID: SL3269324






