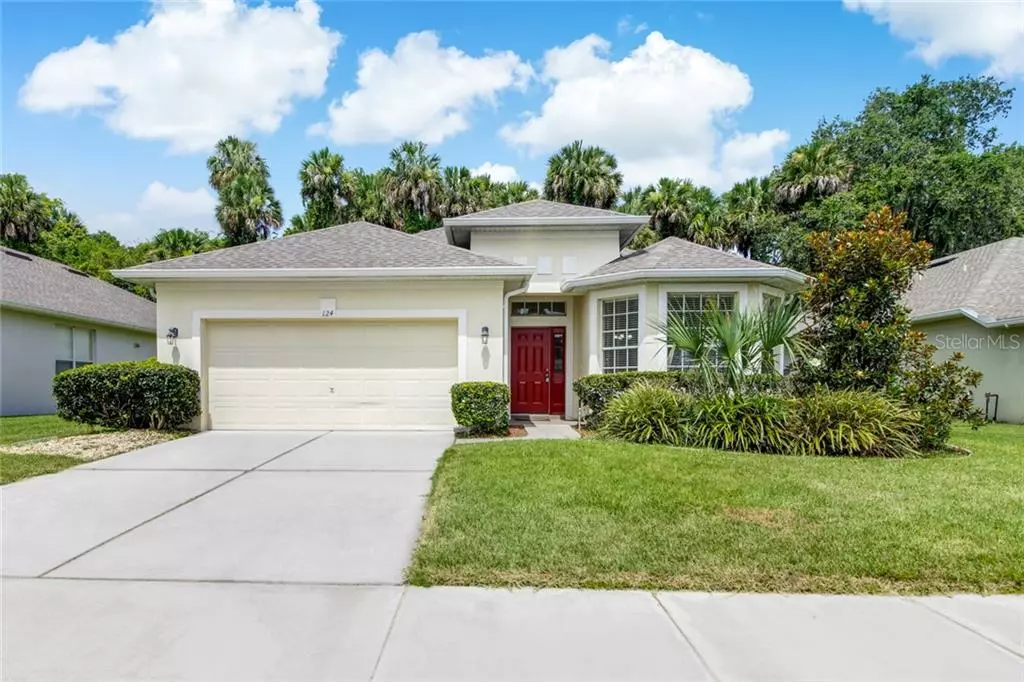$299,000
$299,000
For more information regarding the value of a property, please contact us for a free consultation.
4 Beds
3 Baths
2,120 SqFt
SOLD DATE : 07/30/2020
Key Details
Sold Price $299,000
Property Type Single Family Home
Sub Type Single Family Residence
Listing Status Sold
Purchase Type For Sale
Square Footage 2,120 sqft
Price per Sqft $141
Subdivision Venetian Bay
MLS Listing ID O5874446
Sold Date 07/30/20
Bedrooms 4
Full Baths 3
Construction Status Inspections
HOA Fees $80/mo
HOA Y/N Yes
Year Built 2004
Annual Tax Amount $4,038
Lot Size 7,840 Sqft
Acres 0.18
Property Description
One or more photo(s) has been virtually staged. One or more photo(s) has been virtually staged. One or more photo(s) has been virtually staged. One or more photo(s) has been virtually staged. NEW roof, New ac, New floorig, New stainless steel appliances. Don’t miss out on this lovely 4 bedroom, 3 bathroom home on a conservation lot in gated Venetian Bay! You will love the 3 way split floor plan and open layout. The home is bright and spacious with gorgeous wood laminate floors and tile throughout as well as brand new stainless steel appliances! The home was just painted in neutral colors.
The spacious interior offers 3 above average sized bedrooms as well as an exceptional master suite complete with tiled master bath shower, garden tub, double sink marble vanities and a large walk-in closet. When it is time to unwind at the end of the day, just walk outside to your roomy screened covered lanai and enjoy the beautiful conservation views.
Venetian Bay is a desirable gated community in one of the most beautiful settings the entire area has to offer: on the shores of Lake Monroe offering spectacular views as you enter or exit the neighborhood. Watch the sunsets over Lake Monroe from the Riverwalk that will soon connect directly to this neighborhood! Just minutes away from Historic Downtown Sanford and Sanford Marina, the hospital, Central Florida Zoo, I-4 & 417 and the mall, as well as the Lake Mary business corridor and Colonial Town Park with lots of dining and entertainment. Zoned for top rated Markham Woods Middle & the NorthWest Cluster!
NOW is the time to get into this neighborhood - once the Riverwalk extension is fully completed home values are likely to go up!! This home won't last long at this price so make sure to schedule a (virtual) viewing as soon as possible
Location
State FL
County Seminole
Community Venetian Bay
Zoning RES
Rooms
Other Rooms Inside Utility
Interior
Interior Features Cathedral Ceiling(s), High Ceilings, Kitchen/Family Room Combo, Living Room/Dining Room Combo, Open Floorplan, Solid Wood Cabinets, Split Bedroom, Vaulted Ceiling(s), Walk-In Closet(s)
Heating Central
Cooling Central Air
Flooring Ceramic Tile, Wood
Fireplace false
Appliance Dishwasher, Disposal, Dryer, Exhaust Fan, Microwave, Range, Refrigerator
Laundry Inside
Exterior
Exterior Feature Irrigation System, Sliding Doors
Parking Features Garage Door Opener
Garage Spaces 2.0
Community Features Deed Restrictions, Gated
Utilities Available BB/HS Internet Available, Cable Available, Public
Amenities Available Gated
View Trees/Woods
Roof Type Shingle
Porch Covered, Deck, Patio, Porch, Screened
Attached Garage true
Garage true
Private Pool No
Building
Lot Description Conservation Area, Sidewalk
Entry Level One
Foundation Slab
Lot Size Range Up to 10,889 Sq. Ft.
Sewer Public Sewer
Water Public
Architectural Style Contemporary
Structure Type Block,Stucco
New Construction false
Construction Status Inspections
Schools
Middle Schools Markham Woods Middle
High Schools Seminole High
Others
Pets Allowed Yes
Senior Community No
Ownership Fee Simple
Monthly Total Fees $80
Acceptable Financing Cash, Conventional, FHA, VA Loan
Membership Fee Required Required
Listing Terms Cash, Conventional, FHA, VA Loan
Special Listing Condition None
Read Less Info
Want to know what your home might be worth? Contact us for a FREE valuation!

Our team is ready to help you sell your home for the highest possible price ASAP

© 2024 My Florida Regional MLS DBA Stellar MLS. All Rights Reserved.
Bought with RE/MAX CENTRAL REALTY
GET MORE INFORMATION

Agent | License ID: SL3269324






