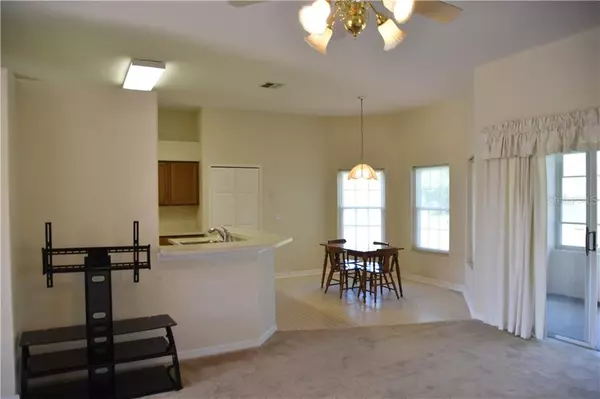$261,500
$269,990
3.1%For more information regarding the value of a property, please contact us for a free consultation.
4 Beds
2 Baths
2,127 SqFt
SOLD DATE : 06/16/2020
Key Details
Sold Price $261,500
Property Type Single Family Home
Sub Type Single Family Residence
Listing Status Sold
Purchase Type For Sale
Square Footage 2,127 sqft
Price per Sqft $122
Subdivision Pebble Pointe Unit 01
MLS Listing ID O5853389
Sold Date 06/16/20
Bedrooms 4
Full Baths 2
Construction Status Appraisal,Financing,Inspections
HOA Fees $31/qua
HOA Y/N Yes
Year Built 1992
Annual Tax Amount $1,692
Lot Size 9,583 Sqft
Acres 0.22
Lot Dimensions 86.33x110
Property Description
Vacant and ready to show! Start packing for this move in ready home with new double pane windows, hot water heater, newer ac and soon new piping. This 4 bedroom 2 bath has it all with no rear neighbors and just conservation!! Welcome to close to everything! As you drive into Pebble Pointe, you know you are somewhere special! Pass the waterfront pool area with covered space, a playground and basketball courts on your way to Middleton Circle. Your home sits on a private conservation lot so get ready for a great experience. As you walk through the door from your long driveway, the open floor plan is an inviting as what lies ahead. A formal living room to the right can make that perfect home office or 5th bedroom. A formal dining room to the left is perfect for those large gatherings! The enormous family room ahead spills into a gigantic covered porch over looking that amazing backyard and conservation area. The gourmet kitchen will make all of the chef's in your family happy with plenty of counter space and a secondary eating area. When ready to retire, the 3 way split bedroom plan is bonus. The master suite encompasses the entire left side of the home with double walk-in closets and a master bath complete with double sinks, shower and garden tub. Another junior suite is off the rear of the right side and 2 smaller suites are found in the front of the home. Make your private appointment today while the opportunity still exists.
Location
State FL
County Osceola
Community Pebble Pointe Unit 01
Zoning ORS3
Rooms
Other Rooms Inside Utility
Interior
Interior Features Ceiling Fans(s), Eat-in Kitchen, Kitchen/Family Room Combo, Open Floorplan, Walk-In Closet(s), Window Treatments
Heating Heat Pump
Cooling Central Air
Flooring Carpet, Linoleum
Furnishings Unfurnished
Fireplace false
Appliance Dishwasher, Disposal, Dryer, Electric Water Heater, Range, Range Hood, Refrigerator, Washer
Laundry Inside, Laundry Room
Exterior
Exterior Feature Irrigation System, Sidewalk, Sliding Doors
Parking Features Driveway, Garage Door Opener
Garage Spaces 2.0
Community Features Playground, Pool
Utilities Available Cable Available, Electricity Connected, Public, Sewer Available, Sewer Connected, Water Connected
Amenities Available Basketball Court
View Trees/Woods
Roof Type Shingle
Porch Covered, Front Porch, Rear Porch
Attached Garage true
Garage true
Private Pool No
Building
Lot Description Sidewalk, Paved
Story 1
Entry Level One
Foundation Slab
Lot Size Range Up to 10,889 Sq. Ft.
Sewer Public Sewer
Water Public
Architectural Style Florida
Structure Type Block,Stucco
New Construction false
Construction Status Appraisal,Financing,Inspections
Others
Pets Allowed Yes
HOA Fee Include Pool
Senior Community No
Pet Size Extra Large (101+ Lbs.)
Ownership Fee Simple
Monthly Total Fees $31
Acceptable Financing Cash, Conventional, FHA, VA Loan
Membership Fee Required Required
Listing Terms Cash, Conventional, FHA, VA Loan
Num of Pet 2
Special Listing Condition None
Read Less Info
Want to know what your home might be worth? Contact us for a FREE valuation!

Our team is ready to help you sell your home for the highest possible price ASAP

© 2024 My Florida Regional MLS DBA Stellar MLS. All Rights Reserved.
Bought with BURNINGHAM REALTY
GET MORE INFORMATION

Agent | License ID: SL3269324






