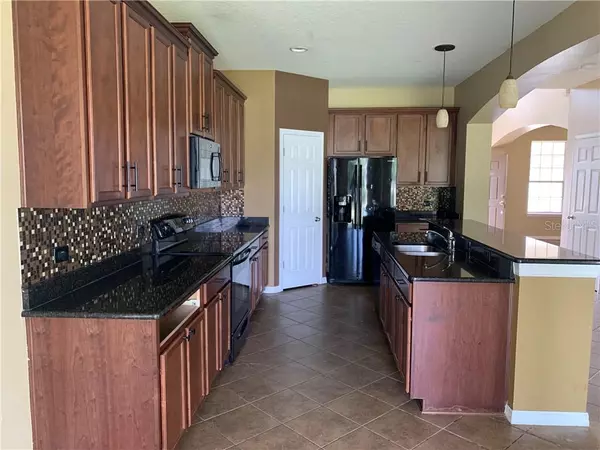$390,000
$390,000
For more information regarding the value of a property, please contact us for a free consultation.
6 Beds
5 Baths
4,237 SqFt
SOLD DATE : 10/30/2020
Key Details
Sold Price $390,000
Property Type Single Family Home
Sub Type Single Family Residence
Listing Status Sold
Purchase Type For Sale
Square Footage 4,237 sqft
Price per Sqft $92
Subdivision Rock Spgs Rdg Ph Vi-A
MLS Listing ID O5874494
Sold Date 10/30/20
Bedrooms 6
Full Baths 4
Half Baths 1
Construction Status Appraisal,Financing,Inspections
HOA Fees $35/qua
HOA Y/N Yes
Year Built 2010
Annual Tax Amount $3,588
Lot Size 0.390 Acres
Acres 0.39
Lot Dimensions 100x160
Property Description
BACK ON MARKET HUD Case Number 094-605247. Property is HUD owned & subject to HUD rules.This property is sold "AS-IS" without any guarantee or warranty by seller, no repairs, credits or addendums whatsoever. FHA eligibility-Insured w/ Escrow (IE WITH $5000). OPEN THE DOORS TO YOUR DREAMS OF OWNING A NICE HOME FOR A GREAT PRICE!! Large 6 bedroom home with Media/Theatre room and large family room kitchen combo including eat in breakfast nook and granite kitchen tops and upgraded cabinets complimented by large buffet island with dual sink for serving the entire crew on game day or that special event. Full bathroom with outside entrance and three car garage ensure adequate parking. Large two story cathedral foyer entrance flanked by study and living room impress the visitor upon entering. The staircase traverses up to the balcony over looking the foyer. Upon reaching second floor you immediately realize that the central activity core is here with bedrooms 1 and 2 on the right and a set of double doors designate the media/theatre room entrance. The activity core and family area of the second floor has a complete bar and serving area for food and drink for the big event or just for the entire family to celebrate and gather. Moving on across the room you pass bedrooms 3 & 4 with a jack and Jill bath and a 5th bedroom on the left before entering the double master bedroom with on suite including shower garden tub and walk in closets.
Location
State FL
County Orange
Community Rock Spgs Rdg Ph Vi-A
Zoning PUD
Rooms
Other Rooms Media Room
Interior
Interior Features High Ceilings, Kitchen/Family Room Combo, Solid Surface Counters
Heating Central, Electric
Cooling Central Air, Zoned
Flooring Carpet, Ceramic Tile
Furnishings Unfurnished
Fireplace false
Appliance Dishwasher, Disposal, Microwave, Range, Refrigerator
Laundry Inside, Laundry Room
Exterior
Exterior Feature Sidewalk, Sprinkler Metered
Garage Spaces 3.0
Community Features Deed Restrictions, Irrigation-Reclaimed Water, Playground
Utilities Available Cable Connected, Electricity Connected, Public, Sewer Connected, Sprinkler Recycled, Street Lights, Underground Utilities
View City
Roof Type Shingle
Porch Covered, Front Porch, Rear Porch
Attached Garage true
Garage true
Private Pool No
Building
Lot Description Corner Lot, City Limits, Level, Oversized Lot, Sidewalk
Entry Level Two
Foundation Slab
Lot Size Range 1/4 to less than 1/2
Sewer Public Sewer
Water Public
Architectural Style Traditional
Structure Type Stucco
New Construction false
Construction Status Appraisal,Financing,Inspections
Schools
Elementary Schools Rock Springs Elem
Middle Schools Wolf Lake Middle
High Schools Apopka High
Others
Pets Allowed Breed Restrictions, Number Limit, Size Limit
Senior Community No
Pet Size Medium (36-60 Lbs.)
Ownership Fee Simple
Monthly Total Fees $35
Acceptable Financing Cash, Conventional, FHA, VA Loan
Membership Fee Required Required
Listing Terms Cash, Conventional, FHA, VA Loan
Num of Pet 2
Special Listing Condition Real Estate Owned
Read Less Info
Want to know what your home might be worth? Contact us for a FREE valuation!

Our team is ready to help you sell your home for the highest possible price ASAP

© 2024 My Florida Regional MLS DBA Stellar MLS. All Rights Reserved.
Bought with LA ROSA REALTY, LLC
GET MORE INFORMATION

Agent | License ID: SL3269324






