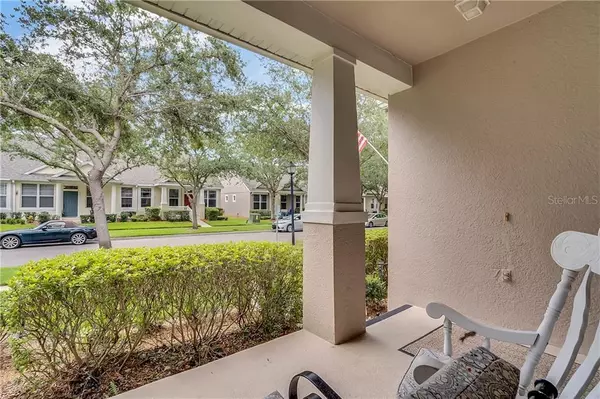$243,000
$245,000
0.8%For more information regarding the value of a property, please contact us for a free consultation.
3 Beds
3 Baths
1,369 SqFt
SOLD DATE : 07/30/2020
Key Details
Sold Price $243,000
Property Type Townhouse
Sub Type Townhouse
Listing Status Sold
Purchase Type For Sale
Square Footage 1,369 sqft
Price per Sqft $177
Subdivision Avalon Park Village 05 51 58
MLS Listing ID O5873527
Sold Date 07/30/20
Bedrooms 3
Full Baths 2
Half Baths 1
Construction Status Other Contract Contingencies
HOA Fees $202/qua
HOA Y/N Yes
Year Built 2003
Annual Tax Amount $2,208
Lot Size 3,049 Sqft
Acres 0.07
Property Description
WELCOME HOME! Your new townhome is located on a beautiful tree-lined street in the heart of Avalon Park. This three-bedroom, two-and-a-half-bath townhome features a downstairs Master Bedroom with a walk-in closet, cherry laminate flooring and a sitting area. Spacious open kitchen features cabinets with crown molding, under cabinet lighting, granite countertops, backsplash and two pantries. French doors lead to your screened lanai and patio. Head upstairs to your secondary bedrooms, a full bath, and a built-in office area. Your HOA dues include cable, internet and most exterior maintenance. The fans in the living room are brand new and the roof was recently replaced. Conveniently located near shopping, dining and major highways. Schedule your showing today!
Location
State FL
County Orange
Community Avalon Park Village 05 51 58
Zoning P-D
Interior
Interior Features Open Floorplan, Split Bedroom, Walk-In Closet(s)
Heating Central
Cooling Central Air
Flooring Carpet, Ceramic Tile, Laminate
Furnishings Unfurnished
Fireplace false
Appliance Dishwasher, Disposal, Microwave, Range, Refrigerator
Exterior
Exterior Feature French Doors, Other
Parking Features Alley Access, Driveway
Garage Spaces 2.0
Community Features Fitness Center, Playground, Pool
Utilities Available BB/HS Internet Available, Public, Street Lights
Amenities Available Clubhouse, Fitness Center, Playground, Pool
Roof Type Shingle
Attached Garage true
Garage true
Private Pool No
Building
Story 2
Entry Level Two
Foundation Slab
Lot Size Range Up to 10,889 Sq. Ft.
Sewer Public Sewer
Water Public
Structure Type Stucco
New Construction false
Construction Status Other Contract Contingencies
Schools
Elementary Schools Avalon Elem
Middle Schools Avalon Middle
High Schools Timber Creek High
Others
Pets Allowed Yes
HOA Fee Include Cable TV,Internet,Maintenance Structure,Maintenance Grounds,Pool,Recreational Facilities
Senior Community No
Ownership Fee Simple
Monthly Total Fees $202
Acceptable Financing Cash, Conventional, FHA, VA Loan
Membership Fee Required Required
Listing Terms Cash, Conventional, FHA, VA Loan
Special Listing Condition None
Read Less Info
Want to know what your home might be worth? Contact us for a FREE valuation!

Our team is ready to help you sell your home for the highest possible price ASAP

© 2024 My Florida Regional MLS DBA Stellar MLS. All Rights Reserved.
Bought with RE/MAX DOWNTOWN
GET MORE INFORMATION

Agent | License ID: SL3269324






