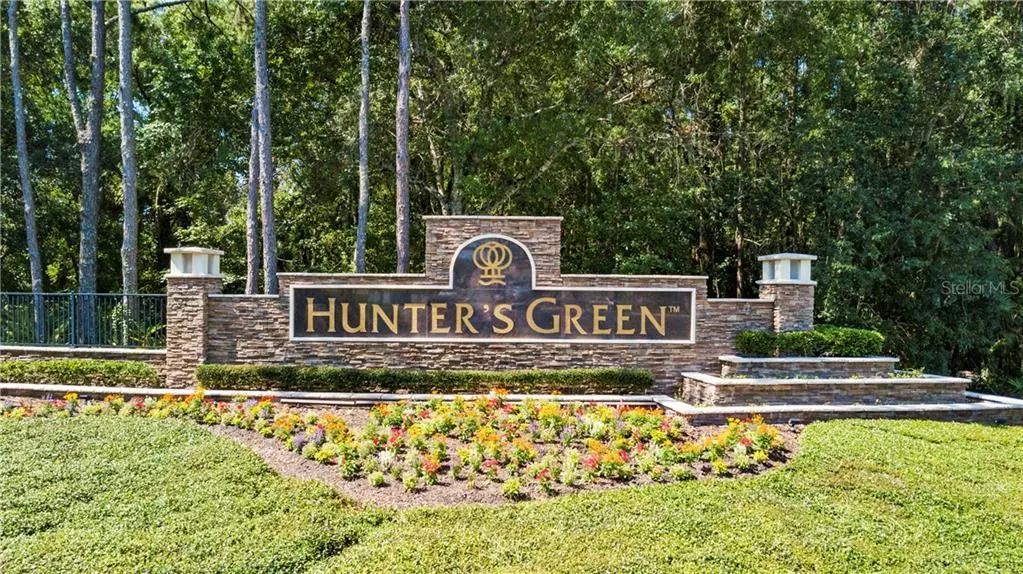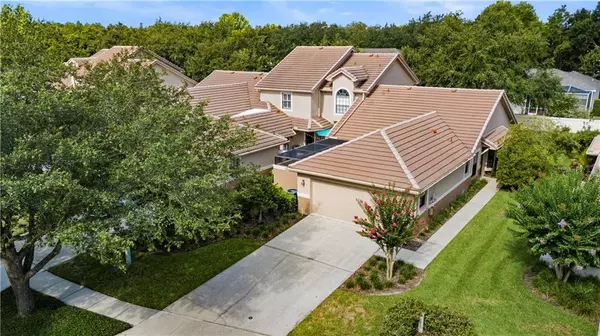$221,900
$221,900
For more information regarding the value of a property, please contact us for a free consultation.
2 Beds
2 Baths
1,428 SqFt
SOLD DATE : 07/29/2020
Key Details
Sold Price $221,900
Property Type Townhouse
Sub Type Townhouse
Listing Status Sold
Purchase Type For Sale
Square Footage 1,428 sqft
Price per Sqft $155
Subdivision Hunters Green Prcl 18B Phas
MLS Listing ID L4916445
Sold Date 07/29/20
Bedrooms 2
Full Baths 2
Construction Status Inspections
HOA Fees $50/ann
HOA Y/N Yes
Year Built 1999
Annual Tax Amount $2,206
Lot Size 6,098 Sqft
Acres 0.14
Lot Dimensions 42x140
Property Description
"AMAZING" DESCRIBES IT ALL!! Prepare to be inspired.. This signature property provides a comfortable, contemporary lifestyle with the perfect blend of functionality and impressive architectural detail. This meticulously maintained 2 bedroom, 2 bath, 2 car garage jewel, showcases 1428 sq ft of classic and charming living space. This townhouse is nestled back in the Oak Crest community of the highly sought after Hunters Green Golf and Country Club. With its 24 hour gated security, this makes for a very secure neighborhood for all to enjoy. Upon entering the front door you will notice the NEW polished porcelain tile floors that lend an air of spaciousness. Bedrooms have NEW hand scraped wood look laminate flooring. Off the Master bedroom through the french doors you will find a quiet office or flex space in case you work from home and need that quiet environment. With the kitchen being the hub of the home, you can enjoy your company at the breakfast nook while cooking and utilizing the stainless steel appliances. Kitchen and bathrooms have been updated with granite and tumbled stone for the back splash. Set your sites on entertaining on the back lanai while listening to the sounds of the birds chirping. The guest bedroom leads out to a second lanai where you can enjoy the privacy of sunbathing while reading your favorite novel. This unit is an end unit, allowing you the comforts of only having one neighbor. On those hot summer days, take advantage of the community pool which is less than a one minute walk from your front door. The 2 car garage has been recently painted with an epoxy paint and is spacious enough for the all-important golf cart. New AC unit in 2016. Inside was painted within the last year with a neutral palette for easy decorating. Outside was painted in 2018. HOA fees cover all outside maintenance of home and common areas as well as repaint of home. Some of the other hobbies many of the Hunters Green home owners enjoy are: the community park, the dog park, tennis courts, fitness trail, soccer fields and the play ground. You won't find another neighborhood with the amenities that Hunters Green offers you for the low HOA fees. This is truly maintenance-free living at its finest. With I-75 minutes away, your commute to downtown Tampa is a walk in the park. Hunters Green is conveniently located to shopping, medical, and all your favorite restaurants. Not many homes of this size, amenities, and location so don't miss out on this steal!!
Location
State FL
County Hillsborough
Community Hunters Green Prcl 18B Phas
Zoning PD-A
Rooms
Other Rooms Den/Library/Office, Inside Utility
Interior
Interior Features Ceiling Fans(s), Eat-in Kitchen, High Ceilings, Living Room/Dining Room Combo, Stone Counters, Walk-In Closet(s)
Heating Central
Cooling Central Air
Flooring Laminate, Tile
Fireplace false
Appliance Dishwasher, Disposal, Electric Water Heater, Microwave, Range, Refrigerator
Laundry Inside
Exterior
Exterior Feature French Doors, Sidewalk, Sliding Doors
Garage Spaces 2.0
Community Features Deed Restrictions, Fishing, Gated, Golf Carts OK, Golf, Park, Playground, Pool, Sidewalks, Tennis Courts
Utilities Available Cable Connected, Electricity Connected, Sewer Connected, Street Lights
Amenities Available Basketball Court, Dock, Gated, Park, Playground, Pool, Tennis Court(s)
Roof Type Tile
Porch Patio, Rear Porch, Screened
Attached Garage true
Garage true
Private Pool No
Building
Lot Description Sidewalk, Paved
Story 1
Entry Level One
Foundation Slab
Lot Size Range Up to 10,889 Sq. Ft.
Sewer Public Sewer
Water Public
Structure Type Block,Stucco
New Construction false
Construction Status Inspections
Schools
Elementary Schools Hunters Green Elem
Middle Schools Benito-Hb
High Schools Wharton-Hb
Others
Pets Allowed Yes
HOA Fee Include 24-Hour Guard,Pool,Maintenance Structure,Maintenance Grounds,Management,Pool,Recreational Facilities
Senior Community No
Ownership Fee Simple
Monthly Total Fees $233
Acceptable Financing Cash, Conventional, FHA, VA Loan
Membership Fee Required Required
Listing Terms Cash, Conventional, FHA, VA Loan
Special Listing Condition None
Read Less Info
Want to know what your home might be worth? Contact us for a FREE valuation!

Our team is ready to help you sell your home for the highest possible price ASAP

© 2024 My Florida Regional MLS DBA Stellar MLS. All Rights Reserved.
Bought with MIHARA & ASSOCIATES INC.
GET MORE INFORMATION

Agent | License ID: SL3269324






