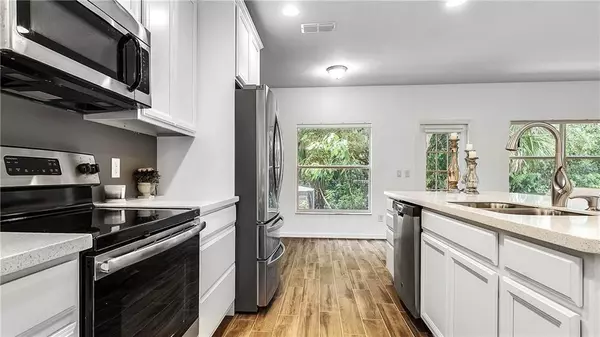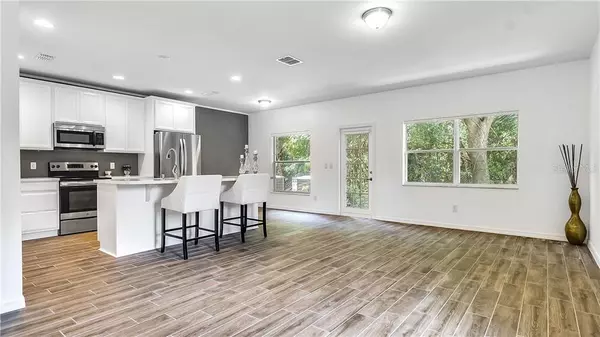$220,000
$227,000
3.1%For more information regarding the value of a property, please contact us for a free consultation.
3 Beds
3 Baths
1,565 SqFt
SOLD DATE : 07/22/2020
Key Details
Sold Price $220,000
Property Type Condo
Sub Type Condominium
Listing Status Sold
Purchase Type For Sale
Square Footage 1,565 sqft
Price per Sqft $140
Subdivision Village/Whisperwood
MLS Listing ID O5871861
Sold Date 07/22/20
Bedrooms 3
Full Baths 2
Half Baths 1
Condo Fees $247
Construction Status Inspections
HOA Y/N No
Year Built 2009
Annual Tax Amount $2,434
Lot Size 871 Sqft
Acres 0.02
Property Description
LOCATION LOCATION!!! Fully updated Winter Park condo! Freshly painted, wood-look ceramic tile floors throughout the main living areas. The renovated, modern kitchen opens to the living room and features a breakfast bar for additional seating, a new stainless steel sink, updated 42” cabinets, quartz countertops and brand NEW stainless steel appliances. Upstairs has plush, brand new carpets, bathroom highlights include sparkling quartz countertops and wood-look ceramic tile with plenty of cabinet space. First floor unit with NO rear neighbors and pond view just off to the right of the patio. Optimally located to BOTH community pools and the Clubhouse, this condo also benefits from lawn care provided by the Whisperwoods Condo Association. Easy access to 417, 408, Colonial Dr, SR 436 and close proximity to Full Sail University, Lake Baldwin Park, AdventHealth Winter Park & Advent Health East Orlando, Orlando VA Medical Center, Rollins College, Downtown Orlando, restaurants, shopping and much more! Zoned for Winter Park schools. With so much to offer, you will certainly appreciate the convenience and lifestyle that this perfectly located condo provides in desirable Winter Park, FL! Don’t miss this opportunity!!
Location
State FL
County Orange
Community Village/Whisperwood
Zoning R-3
Interior
Interior Features Ceiling Fans(s), Eat-in Kitchen, Kitchen/Family Room Combo, Open Floorplan, Thermostat
Heating Electric
Cooling Central Air
Flooring Carpet, Ceramic Tile
Fireplace false
Appliance Built-In Oven, Dishwasher, Disposal, Electric Water Heater, Freezer, Ice Maker, Microwave, Range, Refrigerator
Exterior
Exterior Feature Sidewalk
Parking Features Open
Garage Spaces 1.0
Community Features Pool
Utilities Available BB/HS Internet Available, Public
View Y/N 1
View Trees/Woods, Water
Roof Type Shingle
Porch Patio, Rear Porch
Attached Garage true
Garage true
Private Pool No
Building
Lot Description City Limits, Near Public Transit, Sidewalk, Paved, Private
Story 2
Entry Level Two
Foundation Slab
Sewer Public Sewer
Water Public
Architectural Style Traditional
Structure Type Block,Concrete,Stucco
New Construction false
Construction Status Inspections
Schools
Elementary Schools Cheney Elem
Middle Schools Glenridge Middle
High Schools Winter Park High
Others
Pets Allowed Size Limit
HOA Fee Include Pool,Maintenance Structure,Maintenance Grounds
Senior Community No
Pet Size Small (16-35 Lbs.)
Ownership Fee Simple
Monthly Total Fees $247
Acceptable Financing Cash, Conventional, FHA, VA Loan
Membership Fee Required Required
Listing Terms Cash, Conventional, FHA, VA Loan
Special Listing Condition None
Read Less Info
Want to know what your home might be worth? Contact us for a FREE valuation!

Our team is ready to help you sell your home for the highest possible price ASAP

© 2024 My Florida Regional MLS DBA Stellar MLS. All Rights Reserved.
Bought with RE/MAX VANTAGE
GET MORE INFORMATION

Agent | License ID: SL3269324






