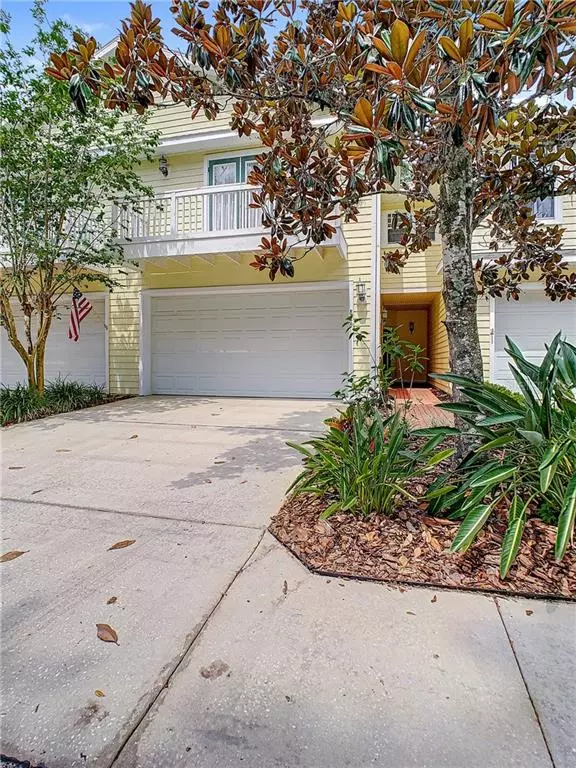$247,000
$254,900
3.1%For more information regarding the value of a property, please contact us for a free consultation.
3 Beds
3 Baths
2,310 SqFt
SOLD DATE : 12/18/2020
Key Details
Sold Price $247,000
Property Type Townhouse
Sub Type Townhouse
Listing Status Sold
Purchase Type For Sale
Square Footage 2,310 sqft
Price per Sqft $106
Subdivision Lumsden Reserve Twnhms
MLS Listing ID T3248719
Sold Date 12/18/20
Bedrooms 3
Full Baths 2
Half Baths 1
Construction Status Appraisal,Inspections,Other Contract Contingencies
HOA Fees $400/mo
HOA Y/N Yes
Year Built 2005
Annual Tax Amount $3,920
Lot Size 3,049 Sqft
Acres 0.07
Property Description
Nestled amid the tranquil Lumsden Reserve Townhome gated community in Brandon is an exceptionally stylish townhome that is a testament to luxury and maintenance free living. Well-designed and welcoming with attractive mature landscaping, you will feel right at home. Enter your new home and enjoy more than 2300 heated square feet of living space which includes 3 bedrooms upstairs, 2 full bathroom upstairs, and half a bathroom downstairs. The ample living room offers beautiful wood floors, several windows, high ceilings and French doors which makes the room light and airy. The kitchen features granite counter tops, tall cabinets, all white appliances, breakfast bar area and an adjacent formal dining room. Upstairs you will find 3 bedrooms with high ceilings and spacious walk in closets. The master suite is so generous you can do cartwheels! The master closet has room for everything you own and want to own. Not to disappoint, the master bathroom has dual vanities, large soaking tub, separate shower, water closet, linen closet, and vanity. For your convenience, the laundry room is located upstairs in its own room and offers more storage. Like the outdoors? The large fully fenced yard has a paved patio area, pretty landscaping, a nice spot of grass and on a conservation lot! This community is close to Brandon Town Center Mall, so you can shop and dine at your favorite places. Location of this townhome has an easy access to I-75, countless restaurants and a short drive to Disney World, theme parks and the beautiful Florida beaches. There is no CDD and a reasonable HOA fee that includes water, trash, sewer, lawn maintenance, landscaping and exterior care. These tranquil tree lined streets are beckoning you home! Call today, you won’t want to miss it!
Location
State FL
County Hillsborough
Community Lumsden Reserve Twnhms
Zoning PD
Interior
Interior Features Ceiling Fans(s), High Ceilings, Solid Surface Counters, Split Bedroom, Stone Counters
Heating Central
Cooling Central Air
Flooring Carpet, Laminate, Tile
Fireplace false
Appliance Dishwasher, Microwave, Range, Refrigerator
Exterior
Exterior Feature Fence, French Doors, Lighting, Sidewalk
Parking Features Garage Door Opener
Garage Spaces 2.0
Fence Vinyl
Community Features Deed Restrictions, Gated, Sidewalks
Utilities Available BB/HS Internet Available, Cable Available, Electricity Connected, Phone Available, Sewer Connected, Water Connected
View Trees/Woods
Roof Type Shingle
Porch Rear Porch
Attached Garage true
Garage true
Private Pool No
Building
Lot Description Conservation Area, Paved, Private
Story 2
Entry Level Two
Foundation Slab
Lot Size Range 0 to less than 1/4
Sewer Public Sewer
Water Public
Structure Type Wood Frame
New Construction false
Construction Status Appraisal,Inspections,Other Contract Contingencies
Schools
Elementary Schools Brooker-Hb
Middle Schools Burns-Hb
High Schools Bloomingdale-Hb
Others
Pets Allowed No
HOA Fee Include Maintenance Structure,Maintenance Grounds,Private Road,Sewer,Trash,Water
Senior Community No
Ownership Fee Simple
Monthly Total Fees $400
Acceptable Financing Cash, Conventional, FHA, VA Loan
Membership Fee Required Required
Listing Terms Cash, Conventional, FHA, VA Loan
Special Listing Condition None
Read Less Info
Want to know what your home might be worth? Contact us for a FREE valuation!

Our team is ready to help you sell your home for the highest possible price ASAP

© 2024 My Florida Regional MLS DBA Stellar MLS. All Rights Reserved.
Bought with ALIGN RIGHT REALTY SOUTH SHORE
GET MORE INFORMATION

Agent | License ID: SL3269324






