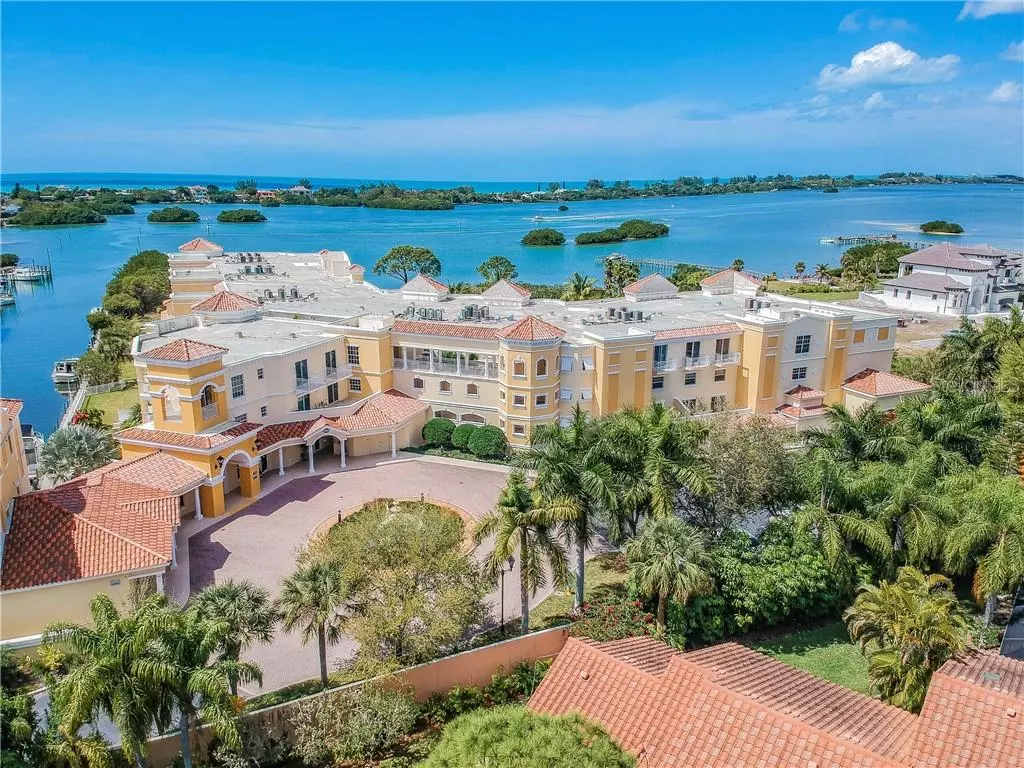$705,000
$799,000
11.8%For more information regarding the value of a property, please contact us for a free consultation.
3 Beds
4 Baths
2,187 SqFt
SOLD DATE : 01/22/2021
Key Details
Sold Price $705,000
Property Type Condo
Sub Type Condominium
Listing Status Sold
Purchase Type For Sale
Square Footage 2,187 sqft
Price per Sqft $322
Subdivision Villas At Bellagio Harbor Village
MLS Listing ID A4462792
Sold Date 01/22/21
Bedrooms 3
Full Baths 3
Half Baths 1
Condo Fees $2,781
HOA Y/N No
Year Built 2006
Annual Tax Amount $4,510
Property Description
1Million dollar water views from every major room. Two oversized Terraces with specular views of intercostal, Casey Key, Bay, & Marina. Osprey Harbor Village sits above Little Sarasota Bay adjacent to Casey Key. Every detail was crafted with care. A spacious open floor plan that has been recently upgraded with all the finest materials that makes this unit truly special. Gourmet kitchen is equipped with a breakfast bar, solid wood cabinetry, quarts countertops, Subzero, & much more. Every bedroom has its own bathroom. A new built-in bar makes entertaining a dream. Master bathroom is perfect in every way. Private Foyer & Elevator. Two assigned parking spaces. Perfectly placed Kayak storage is under the stairs that leads you to kayak launch, pool, & BBQ grill. The Osprey Harbor Village was masterfully built in 2006 with impact windows & doors & has wonderful amenities. Includes heated pool, two Jacuzzis, fitness center, sauna, kayak launch, on-site management, & clubhouse for your larger get togethers. This is a boat lover dream with Casey Key Marina next door that offers dry storage, covered/ uncovered deep water wet slips up to 60ft. No fixed bridges stand in the way between you & the gulf.
We would like to provide FaceTime TOUR, Please make an appointment to see your future home.
Location
State FL
County Sarasota
Community Villas At Bellagio Harbor Village
Zoning CI
Direction N
Rooms
Other Rooms Formal Dining Room Separate, Great Room, Inside Utility
Interior
Interior Features Cathedral Ceiling(s), Ceiling Fans(s), Crown Molding, Dry Bar, Eat-in Kitchen, Elevator, High Ceilings, Kitchen/Family Room Combo, Living Room/Dining Room Combo, Open Floorplan, Solid Wood Cabinets, Stone Counters, Thermostat, Vaulted Ceiling(s), Walk-In Closet(s), Window Treatments
Heating Central, Electric, Exhaust Fan, Heat Pump
Cooling Central Air, Humidity Control
Flooring Marble, Tile
Furnishings Unfurnished
Fireplace false
Appliance Bar Fridge, Built-In Oven, Convection Oven, Cooktop, Dishwasher, Disposal, Electric Water Heater, Freezer, Ice Maker, Microwave, Range Hood, Refrigerator, Water Filtration System, Wine Refrigerator
Laundry Laundry Room
Exterior
Exterior Feature Balcony, Irrigation System, Lighting, Outdoor Grill, Outdoor Shower, Sauna, Sliding Doors, Storage
Parking Features Covered, Garage Door Opener, Underground
Garage Spaces 2.0
Pool Child Safety Fence, Gunite, Heated, In Ground, Lighting, Self Cleaning
Community Features Buyer Approval Required, Deed Restrictions, Fishing, Fitness Center, Gated, Pool, Sidewalks, Water Access, Waterfront, Wheelchair Access
Utilities Available Cable Connected, Electricity Connected, Fire Hydrant, Phone Available, Public, Sewer Connected, Sprinkler Well, Underground Utilities, Water Connected
Amenities Available Boat Slip, Cable TV, Clubhouse, Dock, Elevator(s), Fitness Center, Gated, Lobby Key Required, Maintenance, Marina, Pool, Recreation Facilities, Sauna, Security, Spa/Hot Tub, Storage, Wheelchair Access
Waterfront Description Bay/Harbor,Canal - Saltwater,Intracoastal Waterway
View Y/N 1
Water Access 1
Water Access Desc Bay/Harbor,Canal - Saltwater,Gulf/Ocean to Bay,Intracoastal Waterway,Marina
View Garden, Pool, Water
Roof Type Tile
Porch Covered, Deck, Front Porch, Patio, Porch, Rear Porch
Attached Garage false
Garage true
Private Pool No
Building
Lot Description FloodZone, Paved
Story 3
Entry Level One
Foundation Slab
Lot Size Range Non-Applicable
Sewer Public Sewer
Water Public
Architectural Style Spanish/Mediterranean
Structure Type Block,Stucco
New Construction false
Schools
Elementary Schools Laurel Nokomis Elementary
Middle Schools Pineview Middle
High Schools Venice Senior High
Others
Pets Allowed Yes
HOA Fee Include Cable TV,Pool,Escrow Reserves Fund,Fidelity Bond,Insurance,Maintenance Structure,Maintenance Grounds,Maintenance,Management,Pest Control,Pool,Private Road,Recreational Facilities,Security,Sewer,Trash,Water
Senior Community No
Pet Size Extra Large (101+ Lbs.)
Ownership Condominium
Monthly Total Fees $927
Acceptable Financing Cash, Conventional, FHA
Membership Fee Required Required
Listing Terms Cash, Conventional, FHA
Num of Pet 2
Special Listing Condition None
Read Less Info
Want to know what your home might be worth? Contact us for a FREE valuation!

Our team is ready to help you sell your home for the highest possible price ASAP

© 2024 My Florida Regional MLS DBA Stellar MLS. All Rights Reserved.
Bought with ALLISON JAMES ESTATES & HOMES
GET MORE INFORMATION

Agent | License ID: SL3269324






