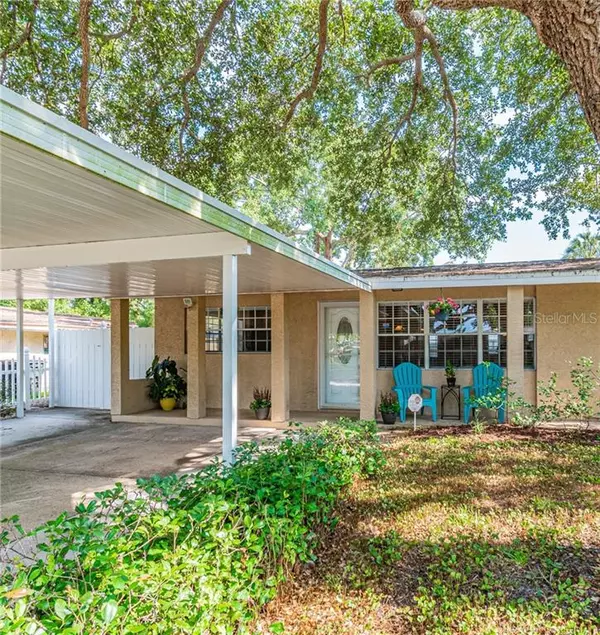$365,000
$379,900
3.9%For more information regarding the value of a property, please contact us for a free consultation.
4 Beds
2 Baths
2,630 SqFt
SOLD DATE : 07/24/2020
Key Details
Sold Price $365,000
Property Type Single Family Home
Sub Type Single Family Residence
Listing Status Sold
Purchase Type For Sale
Square Footage 2,630 sqft
Price per Sqft $138
Subdivision Gandy Gardens 7
MLS Listing ID U8087612
Sold Date 07/24/20
Bedrooms 4
Full Baths 2
Construction Status Appraisal,Financing,Inspections
HOA Y/N No
Year Built 1957
Annual Tax Amount $3,605
Lot Size 10,018 Sqft
Acres 0.23
Lot Dimensions 77x130
Property Description
This hidden gem, nestled in S. Tampa, is exactly what you've been looking for! Spacious is an understatement!! With just over 2600 square feet, it comes complete with 4 bedrooms, a bonus room, and 2 full bathrooms. The formal living room with crown molding is open, bright and has endless possibilities with a formal dining area for all your entertaining needs. This house has the most gorgeous kitchen that anyone who loves to cook would adore, stainless steel appliances, wood cabinets, granite counters, complete with an eat-on attached bar. Right off the kitchen is a charming breakfast area that overlooks the great room, with it's vaulted ceilings is the most perfect space to call home. The master suite in this home is simply stunning with it's bright natural light, his and her's closets, an amazing bonus room separated by french doors that could be used as a sitting area, an office, or even a nursery, and the en suite master bathroom complete with glass shower and beautiful wood vanity. The other three bedrooms are very large and bright with plenty of closet space. The full guest bathroom is off the hall and has an updated vanity, sink, and a tub. Just off the breakfast area is the biggest pantry and laundry room combination you've seen! The back yard is spacious, complete with huge "man-cave/storage shed/workshop" for just about anything you want it to be! The whole yard has amazing possibilities to create your own oasis in paradise.
Centrally located right off of the Gandy Bridge, this home is near anywhere you need to be in the Tampa Bay area. Mere minutes away you can find the warm waters of Tampa Bay, Westshore shopping district, the International Mall, Hyde Park shopping, Bayshore Drive, Downtown Tampa, Tampa International Airport, and MacDill Air Force Base and Interstate 275. Just on the other side of a spectacular bridge drive is the beauty of Downtown St Petersburg, Tropicana Field, and the sparkling waters and sugar sand of the Gulf beaches. This home is truly a dream. Come take a look, it's waiting for you!
Location
State FL
County Hillsborough
Community Gandy Gardens 7
Zoning RS-60
Interior
Interior Features Ceiling Fans(s), Crown Molding, Eat-in Kitchen, High Ceilings, Kitchen/Family Room Combo, Open Floorplan, Solid Surface Counters, Solid Wood Cabinets, Thermostat, Vaulted Ceiling(s)
Heating Central
Cooling Central Air
Flooring Ceramic Tile, Laminate
Fireplace false
Appliance Dishwasher, Disposal, Electric Water Heater, Freezer, Ice Maker, Microwave, Range, Refrigerator
Laundry Laundry Room
Exterior
Exterior Feature Fence, Sidewalk, Storage
Fence Wood
Utilities Available Cable Available, Electricity Available, Public, Water Available
Roof Type Shingle
Attached Garage false
Garage false
Private Pool No
Building
Story 1
Entry Level One
Foundation Slab
Lot Size Range Up to 10,889 Sq. Ft.
Sewer Public Sewer
Water Public
Structure Type Block
New Construction false
Construction Status Appraisal,Financing,Inspections
Others
Senior Community No
Ownership Fee Simple
Acceptable Financing Cash, Conventional, VA Loan
Listing Terms Cash, Conventional, VA Loan
Special Listing Condition None
Read Less Info
Want to know what your home might be worth? Contact us for a FREE valuation!

Our team is ready to help you sell your home for the highest possible price ASAP

© 2024 My Florida Regional MLS DBA Stellar MLS. All Rights Reserved.
Bought with PALERMO REAL ESTATE PROF.INC.
GET MORE INFORMATION

Agent | License ID: SL3269324






