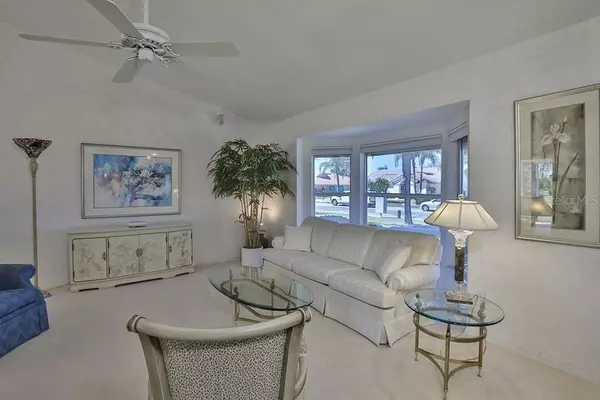$220,000
$225,000
2.2%For more information regarding the value of a property, please contact us for a free consultation.
3 Beds
2 Baths
1,924 SqFt
SOLD DATE : 06/01/2020
Key Details
Sold Price $220,000
Property Type Single Family Home
Sub Type Single Family Residence
Listing Status Sold
Purchase Type For Sale
Square Footage 1,924 sqft
Price per Sqft $114
Subdivision Sun City Center Unit 253 Ph
MLS Listing ID T3231728
Sold Date 06/01/20
Bedrooms 3
Full Baths 2
HOA Fees $2/ann
HOA Y/N Yes
Year Built 1995
Annual Tax Amount $3,800
Lot Size 10,890 Sqft
Acres 0.25
Lot Dimensions 85x130
Property Description
WELCOME TO YOUR NEW PARK LIKE SETTING AND A LOW HOA! The enclosed heated/cooled lanai is bright & sunny with a rear door to exit into the lovely, spacious back yard; a perfect place to relax. This Berkshire split floor plan home is located on a desirable street on the Southside of Sun City Center. As you enter this inviting home from your breezy screened front porch, you will be delighted by the well-maintained condition and the vast amount of natural light. This home boasts a living/dining room combo complimented by cathedral ceilings. It has a wonderful eat-in kitchen. The master bedroom has 2 walk-in-closets and a sliding door that opens into the inviting lanai. The 2nd bedroom is roomy and has a sizeable walk-in-closet giving you ample storage space. French-style doors open into the 3rd bedroom with an additional closet. The interior laundry room has overhead storage cabinets and a utility sink. The 2-car garage has a side garage door entrance. Feel secure with electric (except for 3) rolldown hurricane shutters that are operated from the interior of the home. Re-plumbed in 2019. Sun City Center is an active 55+ community that offers in & outdoor pools & spas, a well-equipped fitness center, a community hall, library, arts/crafts, outdoor sports, Pickleball, and golf. This home is ready for IMMEDIATE OCCUPANCY, schedule your showing today!
Location
State FL
County Hillsborough
Community Sun City Center Unit 253 Ph
Zoning PD-MU
Interior
Interior Features Cathedral Ceiling(s), Ceiling Fans(s), Living Room/Dining Room Combo, Split Bedroom, Thermostat, Walk-In Closet(s), Window Treatments
Heating Central, Electric, Heat Pump
Cooling Central Air
Flooring Carpet, Concrete, Tile
Furnishings Unfurnished
Fireplace false
Appliance Dishwasher, Disposal, Dryer, Electric Water Heater, Kitchen Reverse Osmosis System, Range, Refrigerator, Washer
Laundry Inside, Laundry Room
Exterior
Exterior Feature Hurricane Shutters, Irrigation System, Rain Gutters, Sidewalk
Garage Spaces 2.0
Community Features Fitness Center, Golf Carts OK, Park, Pool, Sidewalks, Special Community Restrictions, Tennis Courts
Utilities Available Cable Connected, Electricity Connected, Public, Underground Utilities
Amenities Available Fitness Center, Recreation Facilities, Sauna, Spa/Hot Tub, Tennis Court(s)
View Trees/Woods
Roof Type Tile
Porch Front Porch, Screened
Attached Garage true
Garage true
Private Pool No
Building
Lot Description In County, Sidewalk, Paved, Unincorporated
Story 1
Entry Level One
Foundation Slab
Lot Size Range 1/4 Acre to 21779 Sq. Ft.
Sewer Public Sewer
Water Public
Architectural Style Contemporary
Structure Type Block,Stucco
New Construction false
Schools
Elementary Schools Cypress Creek-Hb
Middle Schools Shields-Hb
High Schools Lennard-Hb
Others
Pets Allowed Yes
HOA Fee Include Pool,Recreational Facilities,Security
Senior Community Yes
Ownership Fee Simple
Monthly Total Fees $5
Acceptable Financing Cash, Conventional, FHA, VA Loan
Membership Fee Required Required
Listing Terms Cash, Conventional, FHA, VA Loan
Special Listing Condition None
Read Less Info
Want to know what your home might be worth? Contact us for a FREE valuation!

Our team is ready to help you sell your home for the highest possible price ASAP

© 2024 My Florida Regional MLS DBA Stellar MLS. All Rights Reserved.
Bought with KELLER WILLIAMS REALTY S.SHORE
GET MORE INFORMATION

Agent | License ID: SL3269324






