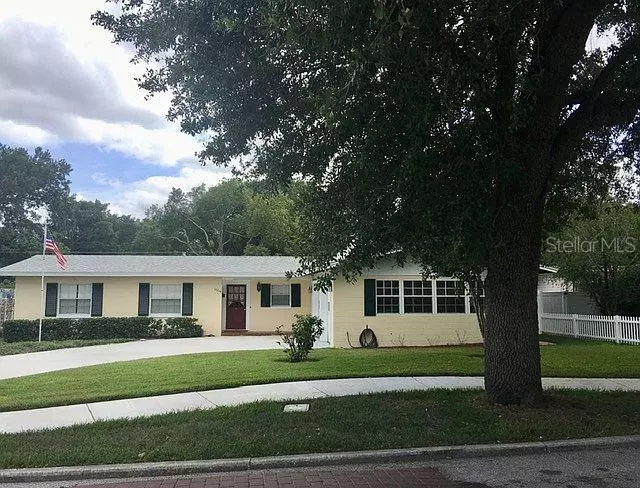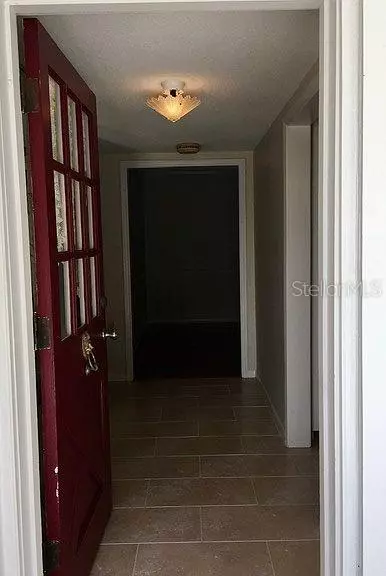$392,500
$399,900
1.9%For more information regarding the value of a property, please contact us for a free consultation.
3 Beds
2 Baths
1,959 SqFt
SOLD DATE : 10/20/2020
Key Details
Sold Price $392,500
Property Type Single Family Home
Sub Type Single Family Residence
Listing Status Sold
Purchase Type For Sale
Square Footage 1,959 sqft
Price per Sqft $200
Subdivision Pershing Terrace First Add
MLS Listing ID O5869153
Sold Date 10/20/20
Bedrooms 3
Full Baths 2
HOA Y/N No
Year Built 1959
Annual Tax Amount $1,638
Lot Size 10,890 Sqft
Acres 0.25
Property Description
Come look at this 3 Bed/2 Bath hidden gem, quietly tucked away in the heart of Orlando with close proximity to downtown. Many updated features, paint inside and outside (2020), new roof (2017), drain field (2017), driveway (2019), irrigation (2020)and offering a one year home warranty to complete this charming retreat. A combination of A combination of porcelain tile (kitchen, foyer, hallway to bedrooms). Engineered wood floors (kitchenette & formal dining room, living room, office) and carpet (bedrooms/family room). Through-out this home there are vintage lighting fixtures, crown molding, crystal door knobs and adding more character there are custom columns & wood burning fireplace in the living room. Hidden in the back of the house is 800 sq. ft. of air conditioned/heated work space, possible in-law living quarters or art studio. The possibilities are endless for this hidden gem. Close to all major highways, hospitals and downtown. Schedule your tour today, as this one will not last!
Location
State FL
County Orange
Community Pershing Terrace First Add
Zoning R-1A
Interior
Interior Features Ceiling Fans(s), Crown Molding
Heating Electric
Cooling Central Air
Flooring Carpet, Hardwood, Tile, Wood
Fireplaces Type Wood Burning
Fireplace true
Appliance Cooktop, Dishwasher
Exterior
Exterior Feature Irrigation System
Garage Spaces 2.0
Fence Vinyl
Utilities Available Cable Available
Roof Type Shingle
Attached Garage true
Garage true
Private Pool No
Building
Story 1
Entry Level One
Foundation Slab
Lot Size Range 1/4 to less than 1/2
Sewer Septic Tank
Water Public
Structure Type Block
New Construction false
Schools
Elementary Schools Pershing Elem
High Schools Boone High
Others
Senior Community No
Ownership Fee Simple
Membership Fee Required None
Special Listing Condition None
Read Less Info
Want to know what your home might be worth? Contact us for a FREE valuation!

Our team is ready to help you sell your home for the highest possible price ASAP

© 2024 My Florida Regional MLS DBA Stellar MLS. All Rights Reserved.
Bought with ORLANDO REAL ESTATE GROUP, INC
GET MORE INFORMATION

Agent | License ID: SL3269324






