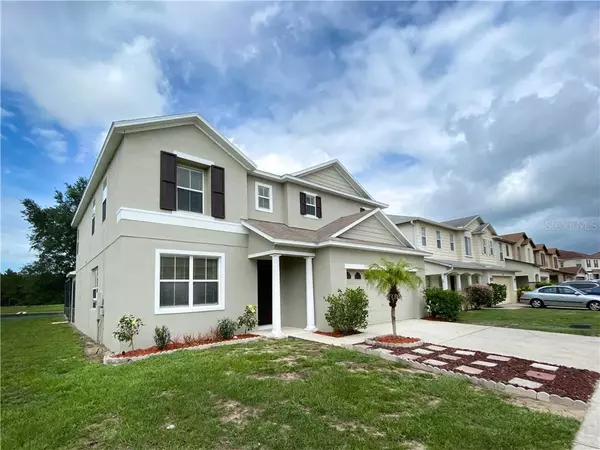$315,000
$315,000
For more information regarding the value of a property, please contact us for a free consultation.
6 Beds
5 Baths
3,167 SqFt
SOLD DATE : 07/01/2020
Key Details
Sold Price $315,000
Property Type Single Family Home
Sub Type Single Family Residence
Listing Status Sold
Purchase Type For Sale
Square Footage 3,167 sqft
Price per Sqft $99
Subdivision Sunrise Lakes Ph Iii Sub
MLS Listing ID O5868866
Sold Date 07/01/20
Bedrooms 6
Full Baths 5
Construction Status Appraisal,Financing,Inspections
HOA Fees $35/ann
HOA Y/N Yes
Year Built 2005
Annual Tax Amount $3,970
Lot Size 5,662 Sqft
Acres 0.13
Property Description
This beautiful lake view home, equipped with 6 bedrooms, 5 bathrooms, exterior fresh paint, and new carpet, makes this the perfect full-time or seasonal home.
Enlarged entertaining formal living and dining room at the front, followed by an ample kitchen and family room at the back of the home.
Enjoy the privacy of a guest bedroom downstairs, or create the newly desired home office.
Relax after work in your private pool and lanai, or bring the whole family over for a day of fun.
Low HOA dues, community pool, cabana, and playground.
This home is close to shopping and major attractions. Only 15-17 minutes drive to Disney World, 3-5 minutes Walmart shopping center, Lowes, restaurants, banks, gas stations, library, post office, and many more conveniences.
Location
State FL
County Lake
Community Sunrise Lakes Ph Iii Sub
Zoning PUD
Interior
Interior Features Ceiling Fans(s), Eat-in Kitchen, Living Room/Dining Room Combo, Walk-In Closet(s)
Heating Central
Cooling Central Air
Flooring Carpet, Ceramic Tile
Furnishings Unfurnished
Fireplace false
Appliance Dishwasher, Disposal, Range, Range Hood, Refrigerator
Exterior
Exterior Feature Irrigation System, Sliding Doors
Garage Spaces 2.0
Pool Screen Enclosure
Community Features Playground, Pool
Utilities Available Cable Available, Electricity Available, Sewer Available
Amenities Available Playground
View Y/N 1
Roof Type Shingle
Porch Deck, Patio, Porch, Screened
Attached Garage true
Garage true
Private Pool Yes
Building
Story 2
Entry Level Two
Foundation Slab
Lot Size Range Up to 10,889 Sq. Ft.
Sewer Public Sewer
Water Public
Structure Type Block,Concrete
New Construction false
Construction Status Appraisal,Financing,Inspections
Others
Pets Allowed Yes
HOA Fee Include Pool
Senior Community No
Ownership Fee Simple
Monthly Total Fees $35
Acceptable Financing Cash, Conventional, FHA
Membership Fee Required Required
Listing Terms Cash, Conventional, FHA
Special Listing Condition None
Read Less Info
Want to know what your home might be worth? Contact us for a FREE valuation!

Our team is ready to help you sell your home for the highest possible price ASAP

© 2024 My Florida Regional MLS DBA Stellar MLS. All Rights Reserved.
Bought with LA ROSA RTY WINTER GARDEN LLC
GET MORE INFORMATION

Agent | License ID: SL3269324






