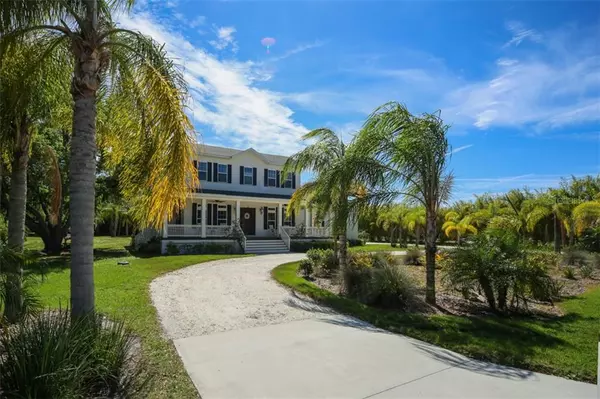$790,000
$799,900
1.2%For more information regarding the value of a property, please contact us for a free consultation.
4 Beds
5 Baths
3,806 SqFt
SOLD DATE : 06/12/2020
Key Details
Sold Price $790,000
Property Type Single Family Home
Sub Type Single Family Residence
Listing Status Sold
Purchase Type For Sale
Square Footage 3,806 sqft
Price per Sqft $207
Subdivision Sunset Palms
MLS Listing ID A4462481
Sold Date 06/12/20
Bedrooms 4
Full Baths 5
Construction Status No Contingency
HOA Y/N No
Year Built 2017
Annual Tax Amount $8,434
Lot Size 0.690 Acres
Acres 0.69
Lot Dimensions 180x170
Property Description
Custom colonial LaBram Home! Pull into the circular driveway enhanced with stately landscaping and overlooked by your grand wrap around porch and it’s apparent that NO expense was spared. Cross the threshold and find yourself enthralled from floor to ceiling by the lavish detailing’s offered by way of hand scraped wood floors, crown molding, custom built-ins, opulent chandelier fixtures, and soaring ceilings throughout. The first floor is highlighted by a tasteful open floor plan at the heart of which you’ll find a chef’s dream kitchen featuring an expansive quartz island, custom cabinetry, GE Monogram appliances, tasteful butler’s pantry with wine refrigerator; all overlooking the palatial family room enhanced with rich wood beams and gas burning fireplace. Not to mention that the entire home offers a built-in entertainment system inside and out! Open the impact sliding glass doors and transition seamlessly onto your immense lanai featuring an outdoor kitchen, custom wood ceiling, gas fireplace, outdoor misters, and offering easy access to your saltwater pool and heated spa. The first floor also affords you a mother in-law suite with en suite, office, and formal sitting room. Above the garage you’ll find an immense bonus room featuring two window alcove beds for those weekend sleepovers, a full bathroom with walk-in shower, and ample natural lighting from the ongoing impact windows. Across the home and up your second lavish staircase you’ll find the remaining guest bedrooms all offering private en suites, a sitting loft with wet bar, and your massive laundry room offering abundant storage space by way of the custom cabinetry, countertops, and utility sink. Saving the best for last pass through double doors just off the loft and you’ll find your bountiful master suite displaying trey ceilings, two substantial walk-in closets with built-ins, and en suite revealing a custom steam shower, and soaking tub. You must see this home to truly appreciate its magnitude! An optional membership will grant you access to Seabreeze Park affording you access to the community’s recreational facilities and community boat ramp. All this and more nestled on Terra Ceia Island offering easy access to I75 and 275! CALL TODAY TO REQUEST YOUR EXCLUSIVE VIRTUAL TOUR READY AT A MOMENTS NOTICE! (Matterport Virtual Tour: https://my.matterport.com/show/?m=5Ye4WAiMjuW&mls=1)
Location
State FL
County Manatee
Community Sunset Palms
Zoning PDR
Rooms
Other Rooms Bonus Room, Den/Library/Office, Formal Dining Room Separate, Formal Living Room Separate, Inside Utility, Interior In-Law Suite, Storage Rooms
Interior
Interior Features Built-in Features, Ceiling Fans(s), Coffered Ceiling(s), Crown Molding, Eat-in Kitchen, High Ceilings, Kitchen/Family Room Combo, Open Floorplan, Other, Solid Wood Cabinets, Split Bedroom, Thermostat, Tray Ceiling(s), Walk-In Closet(s), Wet Bar, Window Treatments
Heating Heat Pump, Natural Gas
Cooling Central Air
Flooring Carpet, Ceramic Tile, Hardwood, Tile, Vinyl, Wood
Fireplaces Type Gas, Living Room, Non Wood Burning
Furnishings Unfurnished
Fireplace true
Appliance Built-In Oven, Convection Oven, Dishwasher, Disposal, Dryer, Electric Water Heater, Microwave, Range Hood, Refrigerator, Washer, Wine Refrigerator
Laundry Inside, Laundry Room, Upper Level
Exterior
Exterior Feature French Doors, Irrigation System, Lighting, Outdoor Kitchen, Outdoor Shower, Rain Gutters, Sliding Doors
Parking Features Covered, Driveway, Garage Door Opener, Garage Faces Side, Golf Cart Garage, Golf Cart Parking, Oversized, Parking Pad, Workshop in Garage
Garage Spaces 3.0
Pool Gunite, In Ground, Lighting, Salt Water
Community Features Deed Restrictions, Golf Carts OK, Boat Ramp, Water Access
Utilities Available BB/HS Internet Available, Cable Connected, Electricity Connected, Private, Propane, Underground Utilities, Water Connected
Amenities Available Dock, Park, Private Boat Ramp, Recreation Facilities, Vehicle Restrictions
Water Access 1
Water Access Desc Gulf/Ocean to Bay
View Park/Greenbelt, Pool
Roof Type Shingle
Porch Covered, Deck, Enclosed, Front Porch, Patio, Porch, Rear Porch, Screened, Side Porch, Wrap Around
Attached Garage true
Garage true
Private Pool Yes
Building
Lot Description Flood Insurance Required, FloodZone, Level, Oversized Lot, Paved
Story 2
Entry Level One
Foundation Slab
Lot Size Range 1/2 Acre to 1 Acre
Builder Name LaBram Homes
Sewer Septic Tank
Water Public
Architectural Style Colonial, Contemporary, Custom, Florida, Mid-Century Modern, Traditional
Structure Type Block
New Construction false
Construction Status No Contingency
Schools
Elementary Schools Palm View Elementary
Middle Schools Lincoln Middle
High Schools Palmetto High
Others
Pets Allowed Yes
HOA Fee Include Other,Recreational Facilities
Senior Community No
Pet Size Extra Large (101+ Lbs.)
Ownership Fee Simple
Acceptable Financing Cash, Conventional
Listing Terms Cash, Conventional
Num of Pet 10+
Special Listing Condition None
Read Less Info
Want to know what your home might be worth? Contact us for a FREE valuation!

Our team is ready to help you sell your home for the highest possible price ASAP

© 2024 My Florida Regional MLS DBA Stellar MLS. All Rights Reserved.
Bought with TIM LESTER INTERNAT'L REALTY
GET MORE INFORMATION

Agent | License ID: SL3269324






