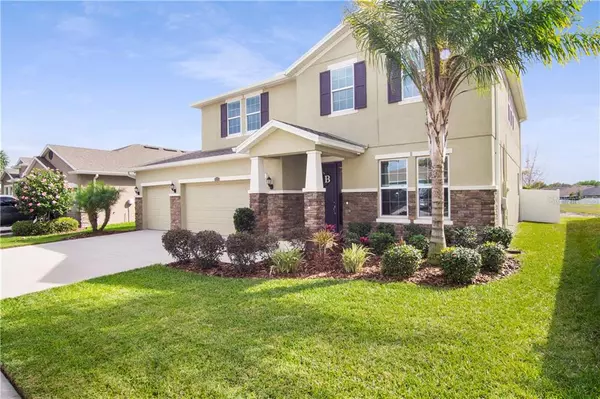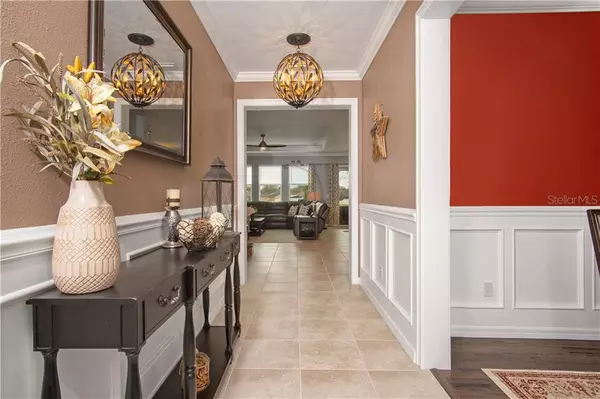$360,000
$359,900
For more information regarding the value of a property, please contact us for a free consultation.
4 Beds
3 Baths
3,223 SqFt
SOLD DATE : 07/30/2020
Key Details
Sold Price $360,000
Property Type Single Family Home
Sub Type Single Family Residence
Listing Status Sold
Purchase Type For Sale
Square Footage 3,223 sqft
Price per Sqft $111
Subdivision Park Creek Ph C
MLS Listing ID T3230965
Sold Date 07/30/20
Bedrooms 4
Full Baths 3
HOA Fees $43/qua
HOA Y/N Yes
Year Built 2016
Annual Tax Amount $7,176
Lot Size 7,405 Sqft
Acres 0.17
Lot Dimensions 62.16x120
Property Description
BACK ON THE MARKET. Temporarily removed to accommodate lock downs. A dream home sitting on a large fenced-in, prime lot, with a pond view, this home shows like a model, only with all of the upgrades already included. Great curb appeal, with wainscoting, crown molding and detailed trim work throughout, and upgraded lighting! Formal dining area complete with new lighting, and new real hardwood flooring. The family chef will love this kitchen with granite counters, stainless steel appliances, 42" dark wood cabinets, under/ over cabinet accent lighting, and massive island & butler pantry! Eat in nook is overlooking the back yard! Open concept great room, with tons of natural light. Buyer has remodeled the downstairs guest bedroom / office with new wood flooring and wainscot walls. Leading up to the second floor you are welcomed with newly remodeled red oak stairs and handrails with decorative balusters. Master en suite complete, with tray ceilings, dual vanities, separate shower & bath, crown molding, large walk in closet with a walk-through feature to the laundry room, and large extra sitting room! Upstairs has a game room / bonus room remodeled with beautiful wood flooring, billiards lighting, crown molding and wainscoting. Love outdoor entertaining? Be amazed with your very own private oasis with a screened in lanai surrounded by pavered walkway. The home has no backyard neighbors! You'll be able to enjoy all the wonderful amenities Park Creek has to offer including the resort style pool, clubhouse, and even a shaded tot lot! Don't wait!
Won''t last!
Location
State FL
County Hillsborough
Community Park Creek Ph C
Zoning PD
Rooms
Other Rooms Bonus Room
Interior
Interior Features Ceiling Fans(s), Crown Molding, High Ceilings, Open Floorplan
Heating Electric, Heat Pump
Cooling Central Air
Flooring Carpet, Ceramic Tile, Wood
Fireplace false
Appliance Dishwasher, Disposal, Electric Water Heater, Exhaust Fan, Microwave, Range, Refrigerator
Laundry Inside, Laundry Room
Exterior
Exterior Feature Fence, Irrigation System, Sidewalk, Sliding Doors
Garage Spaces 3.0
Community Features Deed Restrictions, Park, Playground, Pool
Utilities Available BB/HS Internet Available, Cable Available, Electricity Available, Electricity Connected, Public, Street Lights, Underground Utilities, Water Available
Waterfront Description Pond
View Y/N 1
Water Access 1
Water Access Desc Pond
Roof Type Shingle
Attached Garage true
Garage true
Private Pool No
Building
Story 2
Entry Level Two
Foundation Slab
Lot Size Range Up to 10,889 Sq. Ft.
Sewer Public Sewer
Water Canal/Lake For Irrigation, Public
Structure Type Block
New Construction false
Schools
Elementary Schools Sessums-Hb
Middle Schools Rodgers-Hb
High Schools Spoto High-Hb
Others
Pets Allowed Yes
HOA Fee Include Maintenance Grounds,Pool
Senior Community No
Ownership Fee Simple
Monthly Total Fees $43
Acceptable Financing Conventional, FHA, VA Loan
Membership Fee Required Required
Listing Terms Conventional, FHA, VA Loan
Special Listing Condition None
Read Less Info
Want to know what your home might be worth? Contact us for a FREE valuation!

Our team is ready to help you sell your home for the highest possible price ASAP

© 2024 My Florida Regional MLS DBA Stellar MLS. All Rights Reserved.
Bought with ROBERT SLACK LLC
GET MORE INFORMATION

Agent | License ID: SL3269324






