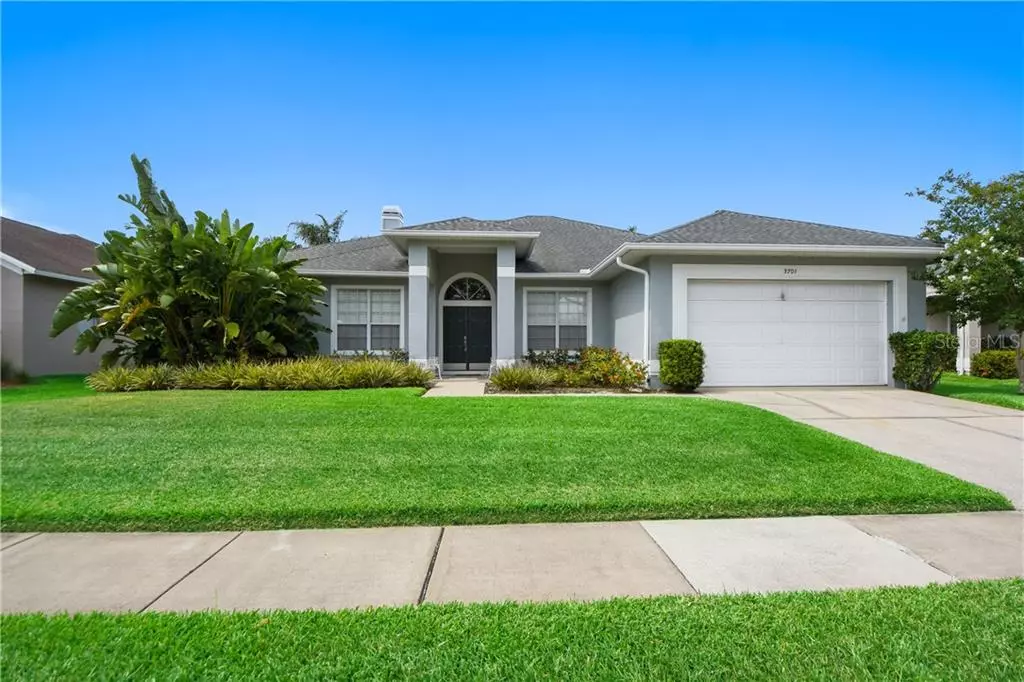$399,000
$399,000
For more information regarding the value of a property, please contact us for a free consultation.
4 Beds
2 Baths
2,398 SqFt
SOLD DATE : 06/23/2020
Key Details
Sold Price $399,000
Property Type Single Family Home
Sub Type Single Family Residence
Listing Status Sold
Purchase Type For Sale
Square Footage 2,398 sqft
Price per Sqft $166
Subdivision Hunters Creek Tr 235B Ph 04
MLS Listing ID S5034418
Sold Date 06/23/20
Bedrooms 4
Full Baths 2
Construction Status Financing,Inspections
HOA Fees $84/qua
HOA Y/N Yes
Year Built 1992
Annual Tax Amount $4,893
Lot Size 8,276 Sqft
Acres 0.19
Property Description
STUNNING Executive style finishes in the beautiful 4 bedroom, 2 bath pool home in Hunter’s Creek! This home has been upgraded from top to bottom with no expenses spared. The elegance upon entering the front door with attention to detail is certainly a showstopper. The well-appointed kitchen has new cabinets with soft closer feature, lighting in the 42’ upper cabinet, solid stone countertops, new appliances, built-in wine rack, undermount stainless steel sink and all that sparkles. All appliances including front loader washer and dryer that are brand spanking new! The family room has a stunning stone accented fireplace that has the “WOW” factor. Master bedroom has wood flooring, sliding glass doors that lead to the pool and a private Master Bath en-suite that will make you feel like you are at the spa. Master bath en-suite has new cabinets with solid stone counters, double undermount sinks, seamless glass enclosure to the master shower with the rain style shower feature, dazzling flooring, the list goes on and on. Split bedroom design has the three remaining bedroom on other side of home, of course all updated and updated secondary bathroom with all the bells and whistles like the master bath. Secondary bathroom leads to the grand pool area with pool and spa that has been resurface, new tile, the list continues. Home has been painted inside and out, landscaping updated, fence replaced... if you want a move in ready home this is it! The Hunter’s Creek Community offers so many resident activities and clubs to join along with biking trails, tot lots, tennis courts, bark parks, community recreation buildings and community festivals. Do not delay as this home could be yours!
Location
State FL
County Orange
Community Hunters Creek Tr 235B Ph 04
Zoning P-D
Interior
Interior Features Ceiling Fans(s), Eat-in Kitchen, High Ceilings, Kitchen/Family Room Combo, Open Floorplan, Split Bedroom, Stone Counters, Walk-In Closet(s), Window Treatments
Heating Central, Electric
Cooling Central Air
Flooring Hardwood, Tile
Fireplace true
Appliance Dishwasher, Disposal, Dryer, Electric Water Heater, Ice Maker, Microwave, Range, Refrigerator, Washer
Laundry Inside, Laundry Room
Exterior
Exterior Feature Fence, Irrigation System, Lighting, Rain Gutters, Sidewalk, Sliding Doors
Garage Spaces 2.0
Pool In Ground
Community Features Deed Restrictions, Golf, Park, Playground, Sidewalks
Utilities Available Cable Available, Electricity Available, Electricity Connected, Sewer Available, Sewer Connected, Street Lights, Water Available, Water Connected
Amenities Available Basketball Court, Golf Course, Park, Pickleball Court(s), Playground, Recreation Facilities, Tennis Court(s)
Roof Type Shingle
Attached Garage true
Garage true
Private Pool Yes
Building
Entry Level One
Foundation Slab
Lot Size Range Up to 10,889 Sq. Ft.
Sewer Public Sewer
Water Public
Structure Type Block,Stucco
New Construction false
Construction Status Financing,Inspections
Schools
Elementary Schools Hunter'S Creek Elem
Middle Schools Hunter'S Creek Middle
High Schools Freedom High School
Others
Pets Allowed No
Senior Community No
Ownership Fee Simple
Monthly Total Fees $84
Acceptable Financing Cash, Conventional, FHA, VA Loan
Membership Fee Required Required
Listing Terms Cash, Conventional, FHA, VA Loan
Special Listing Condition None
Read Less Info
Want to know what your home might be worth? Contact us for a FREE valuation!

Our team is ready to help you sell your home for the highest possible price ASAP

© 2024 My Florida Regional MLS DBA Stellar MLS. All Rights Reserved.
Bought with ERA GRIZZARD REAL ESTATE
GET MORE INFORMATION

Agent | License ID: SL3269324






