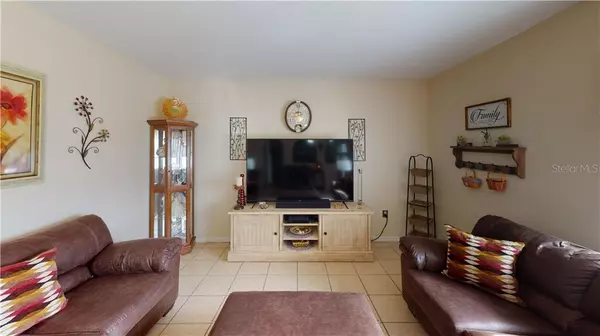$227,000
$227,000
For more information regarding the value of a property, please contact us for a free consultation.
3 Beds
3 Baths
2,240 SqFt
SOLD DATE : 06/11/2020
Key Details
Sold Price $227,000
Property Type Single Family Home
Sub Type Single Family Residence
Listing Status Sold
Purchase Type For Sale
Square Footage 2,240 sqft
Price per Sqft $101
Subdivision Cape Coral Unit 38
MLS Listing ID D6112147
Sold Date 06/11/20
Bedrooms 3
Full Baths 2
Half Baths 1
HOA Y/N No
Year Built 2007
Annual Tax Amount $1,371
Lot Size 10,018 Sqft
Acres 0.23
Lot Dimensions 80x125
Property Description
Welcome Home! This spacious and meticulously maintained home features a truly great layout with 3 Bedrooms, 2 1/2 baths, Den and Bonus rooms and a 2 car garage, plus lots of updates and architectural elements! Enjoy your morning coffee on the screened in porch overlooking your fenced backyard that offers room for a pool, garden, or outdoor firepit. You'll love the Kitchen with Center Island, dual closet pantries, newer stainless appliances, Corian counters, dinette area, and the way it flows nicely to your Family Room, formal Dining Room, and Lanai. There is also a large separate space on the first floor you can use as an office, exercise room, guest or play room. The laundry room is situated at the garage interior entrance. Upstairs you'll be amazed at the spacious Master Suite, featuring brand new Luxury Vinyl plank flooring, His and Her walk in closets, garden tub and separate shower. Both Guest Bedrooms have large walk-in closets, new laminate plank flooring, and share a hall bathroom. But wait! There's more...a huge LOFT that could easily be used as a media center, game room or music room! Other features include water softener and aerator, new well pump (2018), newer exterior paint, and new upgraded carpet on the stairs. The property is Zoned X so NO flood insurance is required. One Year Home Warranty included! Please take our 3D Virtual Tour, and then call for your private showing.
Location
State FL
County Lee
Community Cape Coral Unit 38
Zoning R1-D
Rooms
Other Rooms Bonus Room, Den/Library/Office, Formal Dining Room Separate, Loft
Interior
Interior Features Cathedral Ceiling(s), Ceiling Fans(s), Coffered Ceiling(s), Eat-in Kitchen, High Ceilings, In Wall Pest System, Solid Surface Counters, Walk-In Closet(s)
Heating Electric
Cooling Central Air
Flooring Carpet, Ceramic Tile
Fireplace false
Appliance Dishwasher, Dryer, Electric Water Heater, Microwave, Range, Refrigerator, Washer
Laundry Inside, Laundry Room
Exterior
Exterior Feature Fence
Garage Spaces 2.0
Utilities Available BB/HS Internet Available, Cable Connected, Electricity Connected, Public
Roof Type Shingle
Attached Garage true
Garage true
Private Pool No
Building
Lot Description Paved
Story 2
Entry Level Two
Foundation Slab
Lot Size Range Up to 10,889 Sq. Ft.
Sewer Septic Tank
Water Well
Structure Type Block,Stucco,Vinyl Siding,Wood Frame
New Construction false
Schools
Elementary Schools Hector A. Cafferata, Jr. Elementary
Middle Schools Mariner Middle School
High Schools Mariner High School
Others
Pets Allowed Yes
Senior Community No
Ownership Fee Simple
Acceptable Financing Cash, Conventional, FHA, VA Loan
Listing Terms Cash, Conventional, FHA, VA Loan
Special Listing Condition None
Read Less Info
Want to know what your home might be worth? Contact us for a FREE valuation!

Our team is ready to help you sell your home for the highest possible price ASAP

© 2024 My Florida Regional MLS DBA Stellar MLS. All Rights Reserved.
Bought with STELLAR NON-MEMBER OFFICE
GET MORE INFORMATION

Agent | License ID: SL3269324






