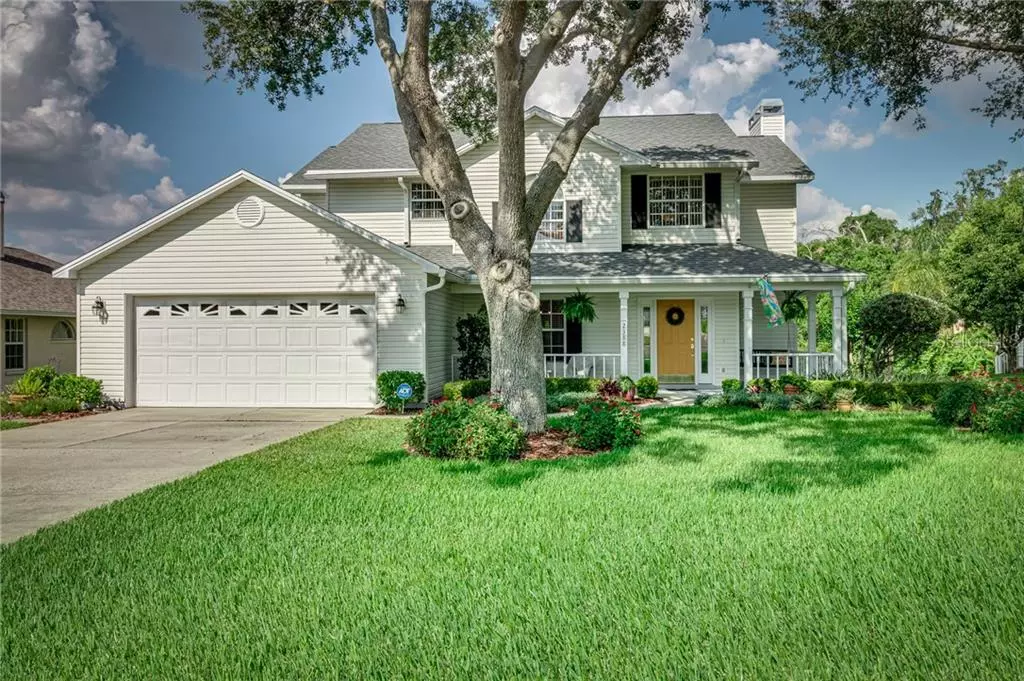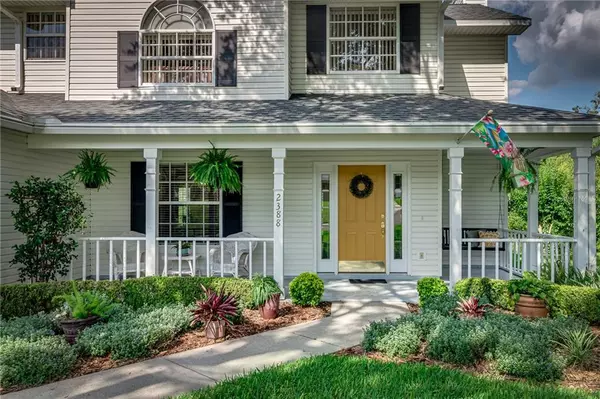$285,000
$290,000
1.7%For more information regarding the value of a property, please contact us for a free consultation.
3 Beds
3 Baths
1,982 SqFt
SOLD DATE : 07/02/2020
Key Details
Sold Price $285,000
Property Type Single Family Home
Sub Type Single Family Residence
Listing Status Sold
Purchase Type For Sale
Square Footage 1,982 sqft
Price per Sqft $143
Subdivision Country Crossing
MLS Listing ID L4915824
Sold Date 07/02/20
Bedrooms 3
Full Baths 2
Half Baths 1
Construction Status Appraisal,Financing,Inspections
HOA Fees $33/ann
HOA Y/N Yes
Year Built 1997
Annual Tax Amount $2,092
Lot Size 0.390 Acres
Acres 0.39
Property Description
**MULTIPLE OFFERS***Highest and best due by 4pm on Saturday 5/30/2020***
You won't believe these views!!! Situated on a .39 acre lot with amazing private wooded views, this picturesque traditional home has so many hard-to-find features, you really have to see it to believe! Located on a cul-de-sac in a wonderful South Lakeland neighborhood, this former model home boasts amazing curb appeal, with a crisp front elevation, covered front porch with swing, gorgeous landscaping and a well-manicured lawn. A welcoming and open foyer greets you as you enter through the cheerful front door. You will immediately notice the care and attention to detail throughout, with fresh paint, updated LVP flooring, and newer fixtures. To the left there is a large formal dining room with chair railing and access to the kitchen. As you move into the living room, you will be impressed by the attractive wood-burning fireplace with mantle and the beautiful french doors leading to the back porch. Step outside and you will be amazed! With a covered back porch, attractive landscaping, a beautiful stone patio with fire pit, and a large back yard, all overlooking a peaceful wooded area, here you will enjoy entertaining, gardening, bird watching, and special time with your loved ones. You can also enjoy the views of this area from all of the upstairs bedrooms and from the kitchen sink. The kitchen is large and open, serving as the true heart of this home. Nicely updated with quartz countertops and stainless steel appliances, you will appreciate the ample storage space in the solid wood cabinets, the pantry, and the built-in desk. The island serves as a central gathering spot, with seating on both sides; there is also additional space for dining in the eat-in dinette area. There is a half bathroom conveniently located downstairs, as well as an interior laundry room with sink and washer/dryer included. New carpet was recently installed on the stairs and the second floor. Upstairs there are 3 bedrooms, 2 bathrooms and a loft. The master bedroom’s vaulted ceilings make the room feel very open and bright. There are two walk-in closets, and the private en-suite bathroom has dual sinks, granite countertops, a soaking tub, standing shower, linen closet and water closet. The loft area provides a secondary living space that could also function well as a play area, office space, or game room. This area is quiet and removed from the rest of the living areas of the home, yet central to the master bedroom, the other two bedrooms, and the second full bathroom. This home has excellent storage throughout, and has been lovingly maintained. The floor plan is very functional and well-designed. Not only does it make efficient use of space to create comfortable areas for living and entertaining, but it does so while maximizing the back yard views and letting in amazing natural light throughout. Simply put, this house feels like home! With a central location, easy access to Polk Parkway and Bartow Highway, and excellent schools, you will love living in this popular area of South Lakeland, yet you will enjoy the best of both worlds -- as your back yard will make you feel like you are far away from it all!
Location
State FL
County Polk
Community Country Crossing
Rooms
Other Rooms Formal Dining Room Separate, Inside Utility, Loft
Interior
Interior Features Ceiling Fans(s), Eat-in Kitchen, Solid Surface Counters, Solid Wood Cabinets, Walk-In Closet(s)
Heating Central
Cooling Central Air
Flooring Carpet, Tile, Vinyl
Fireplaces Type Living Room, Wood Burning
Fireplace true
Appliance Dishwasher, Dryer, Microwave, Range, Refrigerator, Washer
Exterior
Exterior Feature French Doors, Other
Garage Driveway, Garage Door Opener
Garage Spaces 2.0
Utilities Available BB/HS Internet Available, Cable Available, Electricity Connected, Public
View Garden, Trees/Woods
Roof Type Shingle
Porch Covered, Front Porch, Rear Porch
Attached Garage true
Garage true
Private Pool No
Building
Lot Description In County, Paved
Story 2
Entry Level Two
Foundation Slab
Lot Size Range 1/4 Acre to 21779 Sq. Ft.
Sewer Septic Tank
Water Public
Architectural Style Traditional
Structure Type Concrete,Vinyl Siding,Wood Frame
New Construction false
Construction Status Appraisal,Financing,Inspections
Schools
Elementary Schools Highland Grove Elem
Middle Schools Lakeland Highlands Middl
High Schools George Jenkins High
Others
Pets Allowed Yes
Senior Community No
Ownership Fee Simple
Monthly Total Fees $33
Acceptable Financing Cash, Conventional, FHA, USDA Loan, VA Loan
Membership Fee Required Required
Listing Terms Cash, Conventional, FHA, USDA Loan, VA Loan
Special Listing Condition None
Read Less Info
Want to know what your home might be worth? Contact us for a FREE valuation!

Our team is ready to help you sell your home for the highest possible price ASAP

© 2024 My Florida Regional MLS DBA Stellar MLS. All Rights Reserved.
Bought with KELLER WILLIAMS REALTY SMART
GET MORE INFORMATION

Agent | License ID: SL3269324






