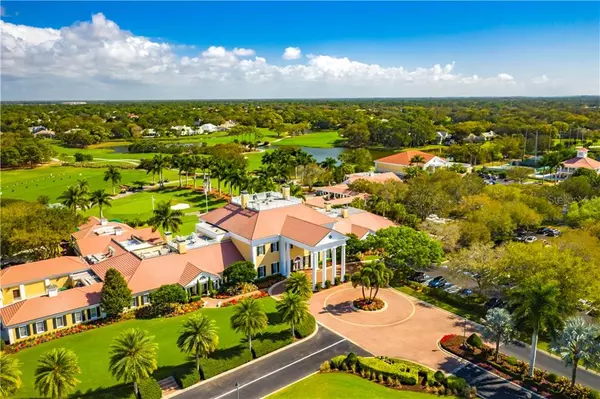$520,000
$547,000
4.9%For more information regarding the value of a property, please contact us for a free consultation.
3 Beds
2 Baths
2,439 SqFt
SOLD DATE : 06/29/2020
Key Details
Sold Price $520,000
Property Type Single Family Home
Sub Type Single Family Residence
Listing Status Sold
Purchase Type For Sale
Square Footage 2,439 sqft
Price per Sqft $213
Subdivision Bishops Court At Oaks Preserve
MLS Listing ID N6110131
Sold Date 06/29/20
Bedrooms 3
Full Baths 2
Construction Status No Contingency
HOA Fees $252/qua
HOA Y/N Yes
Year Built 2001
Annual Tax Amount $4,847
Lot Size 10,454 Sqft
Acres 0.24
Property Description
Welcome to the gold standard of private clubs. The Oaks Club is unmatched in its beauty, refinement and prestige. You may be a professional on the rise or someone looking to finally take advantage of all those years of hard work, either way, The Oaks is the perfect landing spot. Choose from either a Social or Equity membership then sit back and enjoy your beautiful home in an unimaginably beautiful, private community. With 36 challenging holes of golf, 12 Har-Tru tournament standard tennis courts, the brand new WellFit Center, 3 year-round restaurants and many other amenities, you may never want to leave the grounds! Whether it's social stimulation via myriad planned activities, expert instruction to continue improving your game or perhaps you want guidance on being the healthiest you, The Oaks Club is second to none in equipping you to achieve those goals. Come take a look at this pristine home sitting amidst the privacy of its mature landscaping in Bishops Court at The Oaks Preserve. Gather by the pool, taking in the impressive view as the chef in the family prepares a meal at the outdoor kitchen or open up the huge sliding glass doors and let the outdoors in. Perhaps its more your speed to read a book in the private sitting area of your master bedroom or tinker with a project in the air conditioned garage. No matter where you are in this home or at The Oaks Club, you'll quickly realize why it just isn't worth waiting another day to fulfill your dream of living the wonderful life you could be having here! Please click on "Virtual Tour Link 1" to do a virtual walk through of this home.
Location
State FL
County Sarasota
Community Bishops Court At Oaks Preserve
Zoning RE1
Rooms
Other Rooms Den/Library/Office, Inside Utility, Storage Rooms
Interior
Interior Features Crown Molding, Eat-in Kitchen, High Ceilings, Living Room/Dining Room Combo, Open Floorplan, Solid Surface Counters, Solid Wood Cabinets, Split Bedroom, Tray Ceiling(s), Walk-In Closet(s), Wet Bar, Window Treatments
Heating Central, Electric, Exhaust Fan, Propane
Cooling Central Air, Mini-Split Unit(s)
Flooring Carpet, Hardwood, Marble, Tile
Furnishings Negotiable
Fireplace false
Appliance Bar Fridge, Built-In Oven, Cooktop, Dishwasher, Disposal, Dryer, Electric Water Heater, Exhaust Fan, Microwave, Range, Range Hood, Refrigerator, Washer, Water Filtration System
Laundry Inside, Laundry Room
Exterior
Exterior Feature Hurricane Shutters, Irrigation System, Outdoor Grill, Outdoor Kitchen, Storage
Parking Features Driveway, Garage Door Opener, Oversized, Workshop in Garage
Garage Spaces 2.0
Pool Gunite, Heated, In Ground, Salt Water
Community Features Buyer Approval Required, Deed Restrictions, Fitness Center, Gated, Golf Carts OK, Golf, No Truck/RV/Motorcycle Parking, Pool, Tennis Courts
Utilities Available Cable Connected, Electricity Connected, Fire Hydrant, Propane, Public, Sewer Connected, Water Connected
Amenities Available Clubhouse, Fitness Center, Gated, Golf Course, Pool, Recreation Facilities, Security, Tennis Court(s), Vehicle Restrictions
Water Access 1
Water Access Desc Creek
View Garden, Park/Greenbelt, Pool, Trees/Woods
Roof Type Tile
Porch Patio, Rear Porch, Screened
Attached Garage true
Garage true
Private Pool Yes
Building
Lot Description Greenbelt, Paved
Story 1
Entry Level One
Foundation Slab
Lot Size Range Up to 10,889 Sq. Ft.
Builder Name Lee Wetherington
Sewer Public Sewer
Water Public
Architectural Style Contemporary, Spanish/Mediterranean
Structure Type Block,Concrete,Stucco
New Construction false
Construction Status No Contingency
Schools
Elementary Schools Gulf Gate Elementary
Middle Schools Brookside Middle
High Schools Riverview High
Others
Pets Allowed Yes
HOA Fee Include 24-Hour Guard,Common Area Taxes,Pool,Maintenance Grounds,Management,Private Road,Recreational Facilities
Senior Community No
Ownership Fee Simple
Monthly Total Fees $474
Acceptable Financing Cash, Conventional, VA Loan
Membership Fee Required Required
Listing Terms Cash, Conventional, VA Loan
Special Listing Condition None
Read Less Info
Want to know what your home might be worth? Contact us for a FREE valuation!

Our team is ready to help you sell your home for the highest possible price ASAP

© 2024 My Florida Regional MLS DBA Stellar MLS. All Rights Reserved.
Bought with NEXTHOME KD PREMIER REALTY
GET MORE INFORMATION

Agent | License ID: SL3269324






