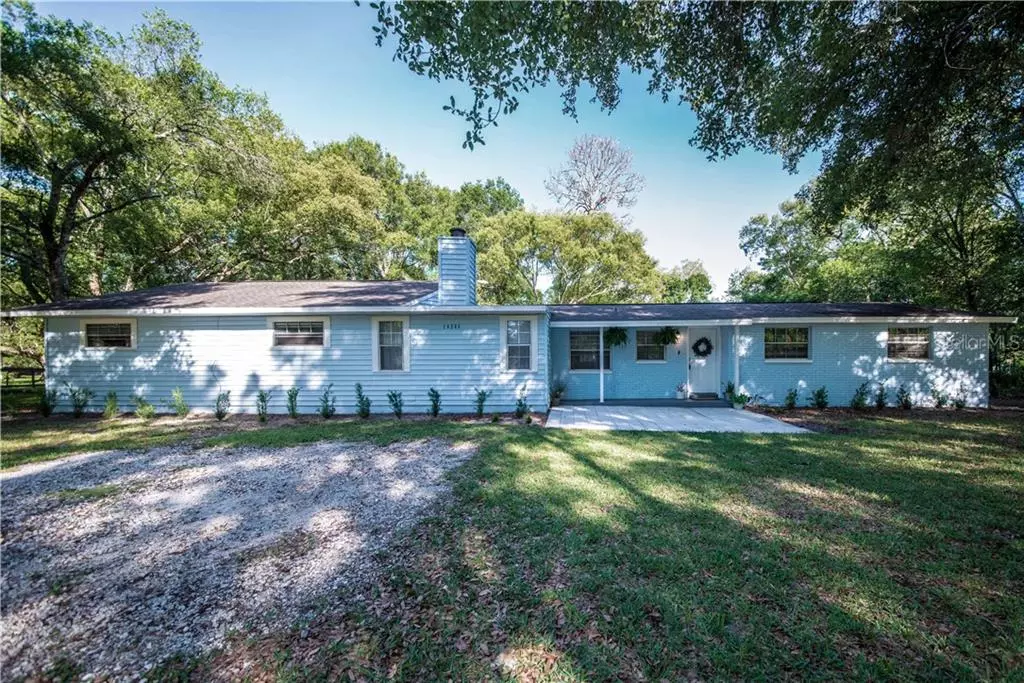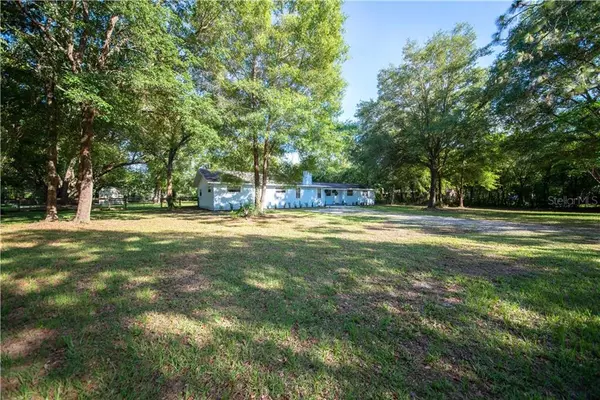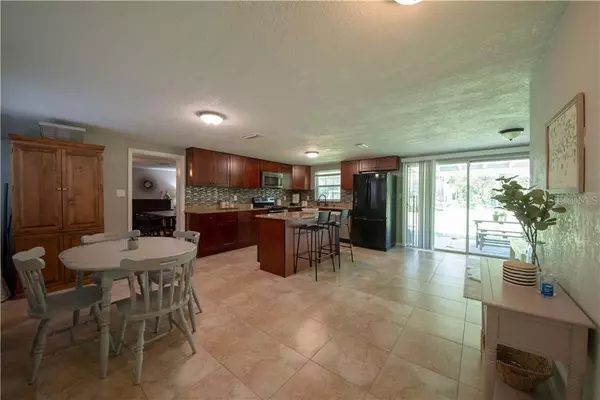$223,000
$225,000
0.9%For more information regarding the value of a property, please contact us for a free consultation.
6 Beds
2 Baths
2,204 SqFt
SOLD DATE : 06/05/2020
Key Details
Sold Price $223,000
Property Type Single Family Home
Sub Type Single Family Residence
Listing Status Sold
Purchase Type For Sale
Square Footage 2,204 sqft
Price per Sqft $101
Subdivision Sunny Acres Sub
MLS Listing ID U8082934
Sold Date 06/05/20
Bedrooms 6
Full Baths 2
Construction Status Inspections
HOA Y/N No
Year Built 1966
Annual Tax Amount $1,287
Lot Size 1.250 Acres
Acres 1.25
Property Description
Honey stop the car!! THIS HOME IS MOVE IN READY! NO HOA - NO CDD! This beautiful 6 bedroom, 2 bath home sits on 1.25 ACRES! Bring the boat or RV - you will enjoy plenty of space for all of your toys. This gorgeous home has a newly remodeled kitchen with custom mocha cabinets, island, granite countertops, decorative backsplash and stainless steel appliances! Cozy up next to a custom stone fireplace in the living room! The bathrooms feature custom vanities, granite countertops, custom tiled shower and beautiful lighting. Main areas have ceramic tile with carpet in the bedrooms. Roof and AC were replaced in 2015. New well and 8x12 storage shed in backyard were installed in 2018. You will enjoy beautiful new landscaping in front and lots of parking with this custom home! Centrally located in Spring Hill, minutes from downtown Spring Hill, Suncoast Pkwy, I-75 and HWY 52. Enjoy nearby restaurants, shopping, schools, fishing and camping! CALL for a showing TODAY - this home will NOT LAST!
Location
State FL
County Pasco
Community Sunny Acres Sub
Zoning AR
Interior
Interior Features Ceiling Fans(s), Living Room/Dining Room Combo, Open Floorplan, Stone Counters, Thermostat, Walk-In Closet(s)
Heating Electric
Cooling Central Air
Flooring Carpet, Ceramic Tile
Fireplaces Type Decorative, Living Room, Wood Burning
Fireplace true
Appliance Dishwasher, Microwave, Range, Refrigerator
Exterior
Exterior Feature Fence, Storage
Utilities Available BB/HS Internet Available, Cable Connected, Electricity Connected, Water Connected
Roof Type Shingle
Garage false
Private Pool No
Building
Story 1
Entry Level One
Foundation Slab
Lot Size Range One + to Two Acres
Sewer Septic Tank
Water Well
Structure Type Block
New Construction false
Construction Status Inspections
Others
Senior Community No
Ownership Fee Simple
Acceptable Financing Cash, Conventional, FHA, VA Loan
Listing Terms Cash, Conventional, FHA, VA Loan
Special Listing Condition None
Read Less Info
Want to know what your home might be worth? Contact us for a FREE valuation!

Our team is ready to help you sell your home for the highest possible price ASAP

© 2024 My Florida Regional MLS DBA Stellar MLS. All Rights Reserved.
Bought with PEOPLE'S CHOICE REALTY SVC LLC
GET MORE INFORMATION

Agent | License ID: SL3269324






