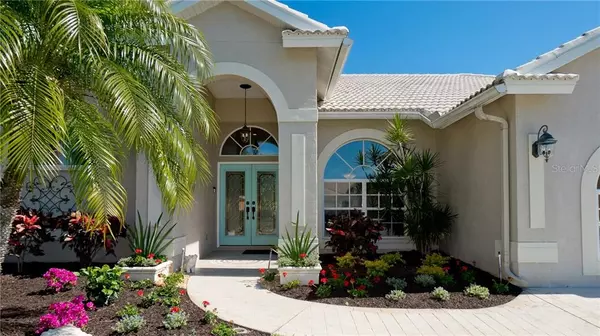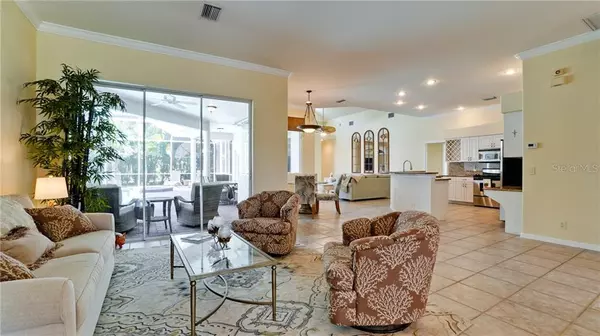$515,000
$529,000
2.6%For more information regarding the value of a property, please contact us for a free consultation.
5 Beds
3 Baths
3,082 SqFt
SOLD DATE : 06/30/2020
Key Details
Sold Price $515,000
Property Type Single Family Home
Sub Type Single Family Residence
Listing Status Sold
Purchase Type For Sale
Square Footage 3,082 sqft
Price per Sqft $167
Subdivision Turtle Rock E2 And F2
MLS Listing ID A4461567
Sold Date 06/30/20
Bedrooms 5
Full Baths 3
Construction Status Financing,Inspections
HOA Fees $133/qua
HOA Y/N Yes
Year Built 1998
Annual Tax Amount $5,392
Lot Size 9,583 Sqft
Acres 0.22
Property Description
VIRTUAL SHOWINGS AVAILABLE UPON REQUEST! Wonderful residence located behind the gates of beautiful Turtle Rock with its miles of scenic trails, meticulously kept up mature and lush landscaping throughout the subdivision, making it one the most sought after neighborhoods in spectacular Palmer Ranch. This elegant and spacious home is now ready for its next privileged owners. The striking curb appeal with a newly upgraded and redesigned landscape package is just the beginning as you pull up to the roomy driveway. The pleasant experience continues as you enter the home through the double entry doorway and are greeted with a fantastic open floor concept that fits today's lifestyle to a "T". Spacious rooms filled with natural light coming in from all angles, crown molding for that added touch of elegance.The kitchen located in the heart of the home is perfect for entertaining and family gatherings.The completely retractable sliding doors leading to the extremely private lanai/patio area with ample covered space truly sets this home apart when it comes to outdoor living. Other great features include an additional room off of the laundry room ideal for a home office, craft room or perhaps a music room, a gas INSTANT HOT WATER HEATER system for the whole house, a newer AC system,walk-in pantry, brand new carpeting in the bedrooms,recessed lighting...The list goes on and on. All within minutes of great dining, shopping, entertainment, the great Legacy Trail and the gorgeous Siesta Key Beaches. Make an appointment to see it today before it's gone !!!
Location
State FL
County Sarasota
Community Turtle Rock E2 And F2
Zoning PUD
Rooms
Other Rooms Family Room, Formal Dining Room Separate
Interior
Interior Features Ceiling Fans(s), Crown Molding, Eat-in Kitchen, High Ceilings, Kitchen/Family Room Combo, Open Floorplan, Solid Surface Counters, Split Bedroom, Stone Counters, Thermostat, Walk-In Closet(s)
Heating Electric
Cooling Central Air
Flooring Carpet, Ceramic Tile, Laminate
Furnishings Unfurnished
Fireplace false
Appliance Dishwasher, Disposal, Dryer, Microwave, Range, Refrigerator, Washer
Laundry Laundry Room
Exterior
Exterior Feature Irrigation System, Sidewalk, Sliding Doors
Parking Features Driveway, Garage Door Opener
Garage Spaces 2.0
Pool Gunite, Heated, In Ground, Lighting, Screen Enclosure
Community Features Deed Restrictions, Gated, Irrigation-Reclaimed Water, Playground, Pool, Sidewalks, Tennis Courts
Utilities Available Cable Available, Cable Connected, Electricity Connected, Sprinkler Recycled, Street Lights
Amenities Available Gated, Playground, Tennis Court(s), Trail(s)
View Pool
Roof Type Tile
Porch Enclosed, Screened
Attached Garage true
Garage true
Private Pool Yes
Building
Lot Description In County, Sidewalk, Paved, Private
Entry Level One
Foundation Slab
Lot Size Range Up to 10,889 Sq. Ft.
Sewer Public Sewer
Water Public
Architectural Style Florida
Structure Type Block,Stucco
New Construction false
Construction Status Financing,Inspections
Schools
Elementary Schools Ashton Elementary
Middle Schools Sarasota Middle
High Schools Riverview High
Others
Pets Allowed Yes
HOA Fee Include Pool,Management,Private Road,Recreational Facilities,Trash
Senior Community No
Ownership Fee Simple
Monthly Total Fees $133
Membership Fee Required Required
Special Listing Condition None
Read Less Info
Want to know what your home might be worth? Contact us for a FREE valuation!

Our team is ready to help you sell your home for the highest possible price ASAP

© 2024 My Florida Regional MLS DBA Stellar MLS. All Rights Reserved.
Bought with RE/MAX ALLIANCE GROUP
GET MORE INFORMATION

Agent | License ID: SL3269324






