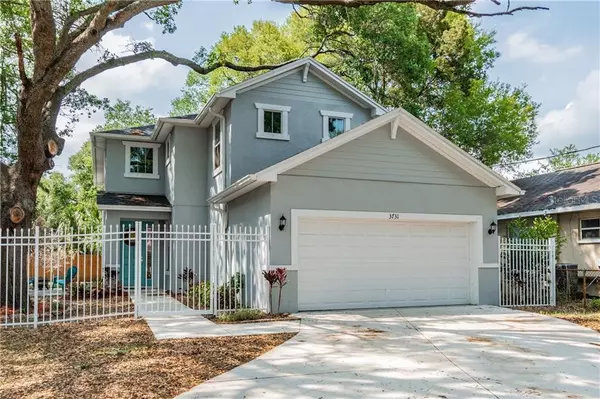$465,000
$465,000
For more information regarding the value of a property, please contact us for a free consultation.
4 Beds
3 Baths
2,405 SqFt
SOLD DATE : 06/15/2020
Key Details
Sold Price $465,000
Property Type Single Family Home
Sub Type Single Family Residence
Listing Status Sold
Purchase Type For Sale
Square Footage 2,405 sqft
Price per Sqft $193
Subdivision Parnells Sub
MLS Listing ID T3240573
Sold Date 06/15/20
Bedrooms 4
Full Baths 2
Half Baths 1
HOA Y/N No
Year Built 2018
Annual Tax Amount $6,929
Lot Size 7,405 Sqft
Acres 0.17
Property Description
Escape the Florida sun in this fantastic Shimberg "Belleair" Home built in 2018 with neutral modern finishes on an over sized shaded yard. Enjoy your evenings by relaxing on the 8x10 paver patio while taking advantage of the fully fenced front & back yard. Stay worry free with custom hurricane shutters while sitting high & dry in flood zone "X". Upon entering the home, the foyer has a dramatic two story entrance with tons of natural light. Downstairs you will find an open concept living room, dining room and kitchen as well as a conveniently located half bathroom and an office. The kitchen features granite counter tops, large island, deep trough sink, ample storage space, stainless Whirlpool appliances and a walk-in pantry. Upstairs includes a spacious master bedroom with a large walk-in closet and luxurious master bath including double vanities, deep soaking tub, and walk-in shower. Three more large bedrooms all with walk-in closets, bathroom with double sinks and a cozy loft complete the second floor. This recently built dream home in a fantastic location of South Tampa minutes from MacDill AFB, shops and restaurants is waiting for you to schedule a showing today. Be sure to check out the virtual tour!
Location
State FL
County Hillsborough
Community Parnells Sub
Zoning RS-60
Rooms
Other Rooms Great Room, Inside Utility, Loft
Interior
Interior Features Eat-in Kitchen, High Ceilings, In Wall Pest System, Kitchen/Family Room Combo, Solid Surface Counters, Thermostat, Walk-In Closet(s)
Heating Electric
Cooling Central Air
Flooring Carpet, Ceramic Tile
Fireplace false
Appliance Dishwasher, Disposal, Electric Water Heater, Microwave, Range
Laundry Inside
Exterior
Exterior Feature Fence, Hurricane Shutters, Lighting, Rain Gutters, Sliding Doors
Parking Features Driveway
Garage Spaces 2.0
Fence Chain Link, Other, Wood
Utilities Available BB/HS Internet Available, Public
View Trees/Woods
Roof Type Shingle
Porch Covered, Patio, Rear Porch, Side Porch
Attached Garage true
Garage true
Private Pool No
Building
Lot Description Street Dead-End, Paved
Story 2
Entry Level Two
Foundation Slab
Lot Size Range Up to 10,889 Sq. Ft.
Builder Name Shimberg
Sewer Public Sewer
Water Public
Architectural Style Traditional
Structure Type Block,Stucco,Wood Frame
New Construction false
Schools
Elementary Schools Chiaramonte-Hb
Middle Schools Madison-Hb
High Schools Robinson-Hb
Others
Pets Allowed Yes
Senior Community No
Ownership Fee Simple
Acceptable Financing Cash, Conventional, FHA, VA Loan
Listing Terms Cash, Conventional, FHA, VA Loan
Special Listing Condition None
Read Less Info
Want to know what your home might be worth? Contact us for a FREE valuation!

Our team is ready to help you sell your home for the highest possible price ASAP

© 2024 My Florida Regional MLS DBA Stellar MLS. All Rights Reserved.
Bought with NEXTHOME BAY AREA EXPERTS
GET MORE INFORMATION

Agent | License ID: SL3269324






