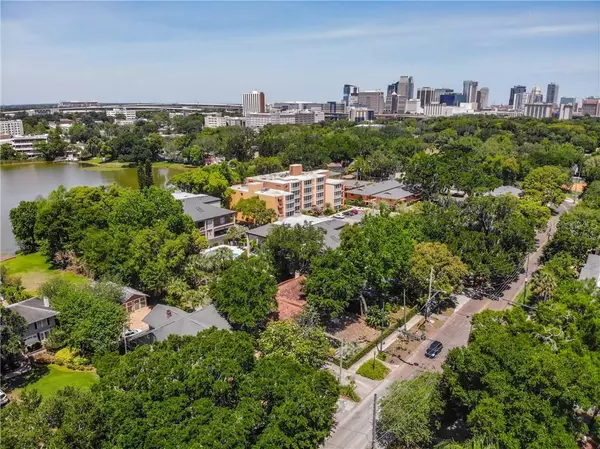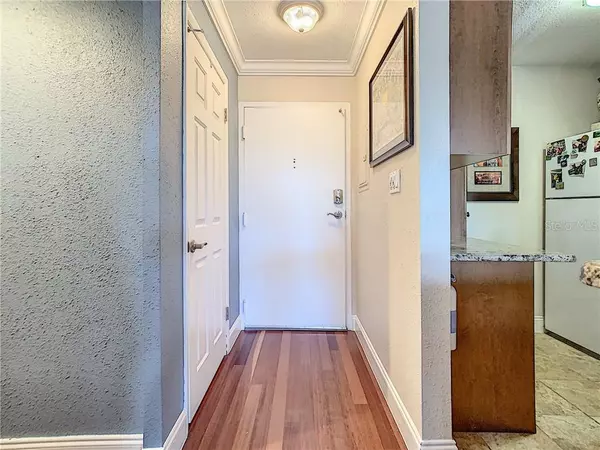$159,000
$159,000
For more information regarding the value of a property, please contact us for a free consultation.
1 Bed
1 Bath
751 SqFt
SOLD DATE : 07/06/2020
Key Details
Sold Price $159,000
Property Type Condo
Sub Type Condominium
Listing Status Sold
Purchase Type For Sale
Square Footage 751 sqft
Price per Sqft $211
Subdivision Lakeside/Delaney Park
MLS Listing ID O5859210
Sold Date 07/06/20
Bedrooms 1
Full Baths 1
Condo Fees $266
Construction Status Appraisal,Financing,Inspections
HOA Y/N No
Year Built 1964
Annual Tax Amount $2,202
Lot Size 0.270 Acres
Acres 0.27
Property Description
Lakeside at Delaney condo that features upgraded kitchen cabinets, granite countertops, hardwood floors throughout, double insulated windows and sliding glass door, new base trim and crown molding. 1 assigned parking spot and one storage locker included. This sought after community features an inviting pool, grilling area, and deck directly on Lake Copeland, as well as mature tropical landscaping, a fitness room, designated parking, and a bike storage room. The condo association is professionally managed and financially strong. Located in the A-rated Blankner/Boone school district. Come live in the heart of Delaney Park, convenient to downtown, Sodo, Orlando Health, I-4 and the 408. Right across the street is Delaney Park with tennis courts, baseball fields, playground and green space.
Location
State FL
County Orange
Community Lakeside/Delaney Park
Zoning PD/T/HP/AN
Rooms
Other Rooms Inside Utility
Interior
Interior Features Ceiling Fans(s), Crown Molding, Solid Wood Cabinets, Stone Counters, Walk-In Closet(s)
Heating Central
Cooling Central Air
Flooring Ceramic Tile, Wood
Fireplace false
Appliance Disposal, Dryer, Microwave, Range, Refrigerator, Washer
Laundry Laundry Closet
Exterior
Exterior Feature Irrigation System, Lighting, Outdoor Grill, Outdoor Kitchen, Outdoor Shower, Rain Gutters
Parking Features Assigned, Guest
Community Features Buyer Approval Required, Deed Restrictions, Fitness Center, Pool, Sidewalks, Waterfront
Utilities Available BB/HS Internet Available, Cable Connected, Electricity Connected
Amenities Available Elevator(s), Fitness Center, Laundry, Maintenance, Pool
Water Access 1
Water Access Desc Lake
Roof Type Membrane
Porch Screened
Garage false
Private Pool No
Building
Story 5
Entry Level One
Foundation Slab
Sewer Public Sewer
Water Public
Architectural Style Contemporary
Structure Type Block
New Construction false
Construction Status Appraisal,Financing,Inspections
Schools
Elementary Schools Blankner Elem
Middle Schools Blankner School (K-8)
High Schools Boone High
Others
Pets Allowed Size Limit, Yes
HOA Fee Include Pool,Escrow Reserves Fund,Insurance,Maintenance Structure,Maintenance Grounds,Maintenance,Management,Pool,Trash
Senior Community No
Pet Size Small (16-35 Lbs.)
Ownership Condominium
Monthly Total Fees $266
Acceptable Financing Cash, Conventional
Membership Fee Required None
Listing Terms Cash, Conventional
Num of Pet 2
Special Listing Condition None
Read Less Info
Want to know what your home might be worth? Contact us for a FREE valuation!

Our team is ready to help you sell your home for the highest possible price ASAP

© 2024 My Florida Regional MLS DBA Stellar MLS. All Rights Reserved.
Bought with LA ROSA REALTY PREMIER LLC
GET MORE INFORMATION

Agent | License ID: SL3269324






