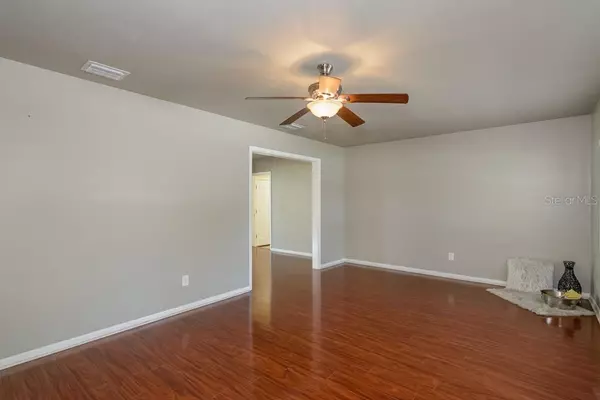$250,000
$255,000
2.0%For more information regarding the value of a property, please contact us for a free consultation.
2 Beds
2 Baths
1,183 SqFt
SOLD DATE : 07/20/2020
Key Details
Sold Price $250,000
Property Type Single Family Home
Sub Type Single Family Residence
Listing Status Sold
Purchase Type For Sale
Square Footage 1,183 sqft
Price per Sqft $211
Subdivision Sunny Ridge 1St Add
MLS Listing ID U8082540
Sold Date 07/20/20
Bedrooms 2
Full Baths 1
Half Baths 1
Construction Status Inspections
HOA Y/N No
Year Built 1957
Annual Tax Amount $1,862
Lot Size 8,276 Sqft
Acres 0.19
Lot Dimensions 82x100
Property Description
Back on the Market b/c Previous Buyers Cancelled, Let This Be YOUR Lucky Day = Welcome to the Sunny Ridge Development in Dunedin, Fla! Quaint Community, Located off 580/Main Str, ONLY 1 MILE to DOWNTOWN DUNEDIN (!!) & is Primarily Defined by the Lotus Dr “Loop” Where the Neighbors Often Walk/Bike! You Can People Watch to Your Heart’s Content on the Front Porch of this Expansive Corner Lot, Block Construction 2 Bdrm, 1.5 Bth, 1 Car Garage Home w/BEAUTIFUL SHADE TREES Adorning Your Property! The Living Room (12x22’) is Chic and Moody With a Painted Grey Ceiling, Yet Light Flows in Effortlessly Thru a Wide Front Window! Move into a Double-Cased Opening Dining Room w/ Sliders Leading to Lanai & Backyard! Living/Dining Areas Feature a Wood Grain Laminate! Kitchen Located in Rear Center of Home, w/ Picture Perfect Window Over the Sink! Kitchen was Fully Updated in 2013 w/Solid Wood Cabinetry, Complimentary Granite, Light Fixtures, & Stainless Appliance Package – all in EXCELLENT CONDITION & Looking Very Luxurious! Plenty of Uppers & Lowers for Storage and Thanks to a Continuation of Style on Opposite Wall – We Have a “Pantry Wall” of More Cabinetry & Counter Space! Seller Added a Baker’s Pantry, Which Completes the Space Perfectly! Brief Hallway Junction Leads Back to L.R. (Showcasing an Adorable Built in Nook for Display!!) and to 2 Bdrm, Split by Home’s Main Bthrm (5x10’), Spacious w/Lots of Hidden Potential on the Next Reno! Each Bdrm is Nicely Sized for a Functional Furniture Set, Carpeted, Closets w/Built in Shelving/Rods, & Ceiling Fans! Seller Added HUGE Lanai (10x40’) Creating a Versatile Outdoor Living Space w/ Room to Create Multiple Seating Arrangements or Purposes! Like Gardening? Want to Keep Your Potted Plants Happy? Enjoy the Quasi-Greenhouse Set Up (10x11’) on Eastern Edge to Catch Morning Sun! Promise Your Plants LOVE This Space & Watering is a BREEZE w/Pebbled Drainage & Handy Hose! Privacy Fence in Backyard w/Gate for Boat/Trailer Access Will Come in Handy! Small Shed for Outdoor Storage Essentials! *UPDATES: 2019 Water Heater; 2013 Roof & HVAC (2.5-ton Goodman); Updated Garage (Dimmable Recessed Lighting, Ceiling Fan, Speckled Epoxy Floors!) Freshly Landscaped, Pressure Washed, Deep Cleaned – Ready for YOU! NO HOA / NO Deed Restrictions!! **PLEASE WATCH 5 MINUTE LIVE WALK THROUGH VIDEO** https://www.youtube.com/watch?v=1jT-L9dmoJQ&t=42s
Location
State FL
County Pinellas
Community Sunny Ridge 1St Add
Zoning RES
Rooms
Other Rooms Inside Utility
Interior
Interior Features Built-in Features, Ceiling Fans(s), Solid Surface Counters, Solid Wood Cabinets, Stone Counters, Thermostat
Heating Central, Electric
Cooling Central Air
Flooring Carpet, Ceramic Tile, Laminate
Fireplace false
Appliance Dishwasher, Disposal, Electric Water Heater, Microwave, Range, Refrigerator
Laundry Inside, Laundry Room
Exterior
Exterior Feature Fence, Sidewalk, Sliding Doors
Parking Features Curb Parking
Garage Spaces 1.0
Utilities Available BB/HS Internet Available, Cable Connected, Electricity Connected, Public, Sewer Connected, Street Lights
Roof Type Shingle
Porch Covered, Enclosed, Front Porch, Rear Porch, Screened
Attached Garage true
Garage true
Private Pool No
Building
Lot Description Corner Lot, City Limits, Level, Near Public Transit, Paved
Story 1
Entry Level One
Foundation Slab
Lot Size Range Up to 10,889 Sq. Ft.
Sewer Public Sewer
Water Public
Architectural Style Ranch
Structure Type Concrete,Stucco
New Construction false
Construction Status Inspections
Schools
Elementary Schools Garrison-Jones Elementary-Pn
Middle Schools Dunedin Highland Middle-Pn
High Schools Dunedin High-Pn
Others
Pets Allowed Yes
Senior Community No
Ownership Fee Simple
Acceptable Financing Cash, Conventional, FHA, VA Loan
Listing Terms Cash, Conventional, FHA, VA Loan
Special Listing Condition None
Read Less Info
Want to know what your home might be worth? Contact us for a FREE valuation!

Our team is ready to help you sell your home for the highest possible price ASAP

© 2024 My Florida Regional MLS DBA Stellar MLS. All Rights Reserved.
Bought with KELLER WILLIAMS REALTY
GET MORE INFORMATION

Agent | License ID: SL3269324






