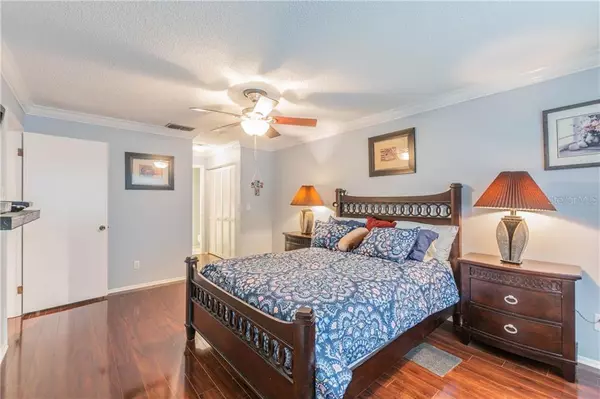$167,500
$175,000
4.3%For more information regarding the value of a property, please contact us for a free consultation.
2 Beds
2 Baths
1,230 SqFt
SOLD DATE : 06/04/2020
Key Details
Sold Price $167,500
Property Type Condo
Sub Type Condominium
Listing Status Sold
Purchase Type For Sale
Square Footage 1,230 sqft
Price per Sqft $136
Subdivision Highland Lakes Villas On The Green
MLS Listing ID T3238083
Sold Date 06/04/20
Bedrooms 2
Full Baths 2
Condo Fees $379
Construction Status Appraisal,Financing,Inspections
HOA Fees $109/mo
HOA Y/N Yes
Year Built 1979
Annual Tax Amount $2,682
Property Description
Fantastic Fairways and gorgeous greens are just a few of your neighbors at this fabulous villa in Highland Lakes 55+ community on Lake Tarpon. You will be right at home in this lovely 2 bedroom, 2 bath end unit with convenient access to the all-inclusive, award winning 27 hole golf course - exclusive to residents and guests. A myriad of included amenities await from a geo-thermally heated olympic sized pool to boating on Lake Tarpon. Light and bright, the ceiling has been raised in the kitchen and canned lighting installed throughout. New flooring, inside laundry and a wonderful Florida room will make living here as enjoyable as a day on the course. This unit is move in ready and convenient to US 19 with great access to all that Tampa Bay has to offer.
Location
State FL
County Pinellas
Community Highland Lakes Villas On The Green
Rooms
Other Rooms Attic, Florida Room, Inside Utility
Interior
Interior Features Ceiling Fans(s), Crown Molding, Eat-in Kitchen, Living Room/Dining Room Combo, Split Bedroom, Thermostat, Walk-In Closet(s), Window Treatments
Heating Central, Electric
Cooling Central Air
Flooring Carpet, Ceramic Tile, Laminate
Furnishings Unfurnished
Fireplace false
Appliance Dishwasher, Disposal, Dryer, Electric Water Heater, Microwave, Range, Refrigerator, Washer
Laundry Inside, Laundry Room
Exterior
Exterior Feature Sliding Doors
Garage Spaces 1.0
Community Features Boat Ramp, Deed Restrictions, Fishing, Fitness Center, Golf Carts OK, Golf, Park, Pool, Tennis Courts, Water Access
Utilities Available Cable Connected, Electricity Connected, Public
Amenities Available Fitness Center, Golf Course, Park, Private Boat Ramp, Recreation Facilities
Roof Type Shingle
Porch Deck, Patio, Porch, Screened
Attached Garage true
Garage true
Private Pool No
Building
Lot Description Paved
Story 1
Entry Level One
Foundation Slab
Sewer Public Sewer
Water Public
Architectural Style Contemporary
Structure Type Block
New Construction false
Construction Status Appraisal,Financing,Inspections
Others
Pets Allowed No
HOA Fee Include Cable TV,Pool,Escrow Reserves Fund,Insurance,Internet,Maintenance Structure,Maintenance Grounds,Maintenance,Pest Control,Recreational Facilities,Security,Sewer,Trash,Water
Senior Community Yes
Ownership Condominium
Monthly Total Fees $488
Acceptable Financing Cash, Conventional
Membership Fee Required Required
Listing Terms Cash, Conventional
Special Listing Condition None
Read Less Info
Want to know what your home might be worth? Contact us for a FREE valuation!

Our team is ready to help you sell your home for the highest possible price ASAP

© 2024 My Florida Regional MLS DBA Stellar MLS. All Rights Reserved.
Bought with PREMIER COMMUNITY REALTY INC
GET MORE INFORMATION

Agent | License ID: SL3269324






