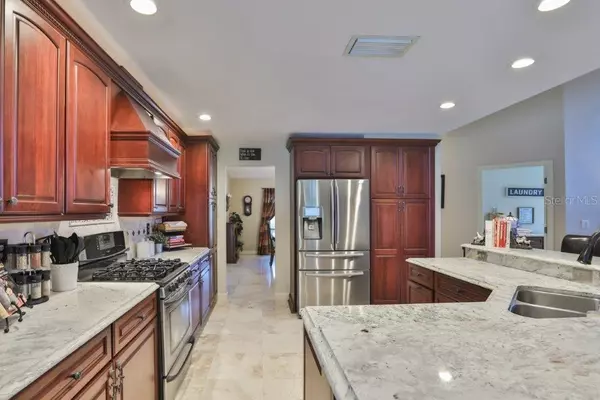$485,000
$495,000
2.0%For more information regarding the value of a property, please contact us for a free consultation.
4 Beds
3 Baths
2,813 SqFt
SOLD DATE : 08/17/2020
Key Details
Sold Price $485,000
Property Type Single Family Home
Sub Type Single Family Residence
Listing Status Sold
Purchase Type For Sale
Square Footage 2,813 sqft
Price per Sqft $172
Subdivision The Paddocks At Van Dyke Farm
MLS Listing ID T3237510
Sold Date 08/17/20
Bedrooms 4
Full Baths 3
HOA Fees $58/ann
HOA Y/N Yes
Year Built 1990
Annual Tax Amount $4,425
Lot Size 0.340 Acres
Acres 0.34
Property Description
What an amazing opportunity to own this amazing pool home located on a conservation lot, close to A rated schools, restaurants, shopping and Much more. This home sits with 4 bedrooms, 3 full bathrooms and an amazing solar heated pool. This home has an abundance upgrades that are waiting for a new owner. As you walk into this home, you will be greeted by gorgeous travertine floors, high ceilings and a view of your gorgeous pool that was installed in 2014. With separate family room, dining room, and living room (that was used as an office) there is plenty of room to entertain. This home is also set with a split floor plan that basically wraps around part of the pool! As you continue to walk through this home to the beautifully upgraded kitchen you will notice attention to detail. The kitchen boasts upgraded cabinets, granite counter tops, stainless steal appliances, gas stove, matching range hood, and a ample space for a kitchen table to enjoy breakfast looking out at your oasis. There is even a a small bar that includes a wine fridge, granite and cabinets. The kitchen opens up to the family room which has wood floors and a wood burning fireplace, which is perfect to have a gathering and enjoy cooking and entertaining! Next, the master bedroom has huge ceilings and has sliders that open up to the pool. You also have plenty of room in your huge master bathroom with tub, shower, and dual vanities. Two of the other bedrooms have wood floors and walk in closets! After you have fallen in love with the interior, walk through one of the many sliding doors and take a step outside to your screened in lanai and pool area, you will notice a tropical paradise with your newer Pebbletec pool and spa (2014) with travertine around the entire pool area all screened in. (2014) There is also another above ground hot tub that is functional. The irrigation is on reclaimed water so no worries on keeping your grass green and amazing. Some updates are water softener(2015), Hybrid water heater (2019), Miele dishwasher (2018), pool pump (2018) A/c (2012). This home is located in the community of Van Dyke Farm with tennis courts, racquetball courts, park, and playground with no CDD and Low HOA! Don't miss out on this property before it is too late! View a 3D Virtual Tour here: https://www.zillow.com/view-3d-home/c6519f89-d8c7-4a91-9926-2f76ce88e9e7/?utm_source=captureapp
Location
State FL
County Hillsborough
Community The Paddocks At Van Dyke Farm
Zoning PD
Rooms
Other Rooms Den/Library/Office, Family Room, Formal Dining Room Separate, Formal Living Room Separate
Interior
Interior Features Other
Heating Central
Cooling Central Air
Flooring Carpet, Travertine, Wood
Fireplaces Type Family Room, Wood Burning
Furnishings Unfurnished
Fireplace true
Appliance Dishwasher, Disposal, Electric Water Heater, Range, Range Hood, Refrigerator, Water Softener, Wine Refrigerator
Exterior
Exterior Feature Irrigation System, Sliding Doors
Parking Features Driveway, Garage Door Opener
Garage Spaces 2.0
Pool In Ground
Community Features Deed Restrictions, Golf Carts OK, No Truck/RV/Motorcycle Parking, Park, Playground, Racquetball, Sidewalks, Tennis Courts
Utilities Available BB/HS Internet Available, Cable Available, Cable Connected, Electricity Connected, Natural Gas Connected, Phone Available
Amenities Available Basketball Court, Playground, Racquetball, Tennis Court(s)
View Pool, Trees/Woods
Roof Type Shingle
Porch Patio, Screened
Attached Garage true
Garage true
Private Pool Yes
Building
Lot Description Sidewalk, Paved
Entry Level One
Foundation Slab
Lot Size Range 1/4 Acre to 21779 Sq. Ft.
Sewer Public Sewer
Water Public
Structure Type Block
New Construction false
Schools
Elementary Schools Hammond Elementary School
Middle Schools Martinez-Hb
High Schools Steinbrenner High School
Others
Pets Allowed Yes
HOA Fee Include Escrow Reserves Fund,Maintenance Grounds
Senior Community No
Ownership Fee Simple
Monthly Total Fees $58
Acceptable Financing Cash, Conventional, FHA, VA Loan
Membership Fee Required Required
Listing Terms Cash, Conventional, FHA, VA Loan
Special Listing Condition None
Read Less Info
Want to know what your home might be worth? Contact us for a FREE valuation!

Our team is ready to help you sell your home for the highest possible price ASAP

© 2024 My Florida Regional MLS DBA Stellar MLS. All Rights Reserved.
Bought with PEOPLE'S CHOICE REALTY SVC LLC
GET MORE INFORMATION

Agent | License ID: SL3269324






