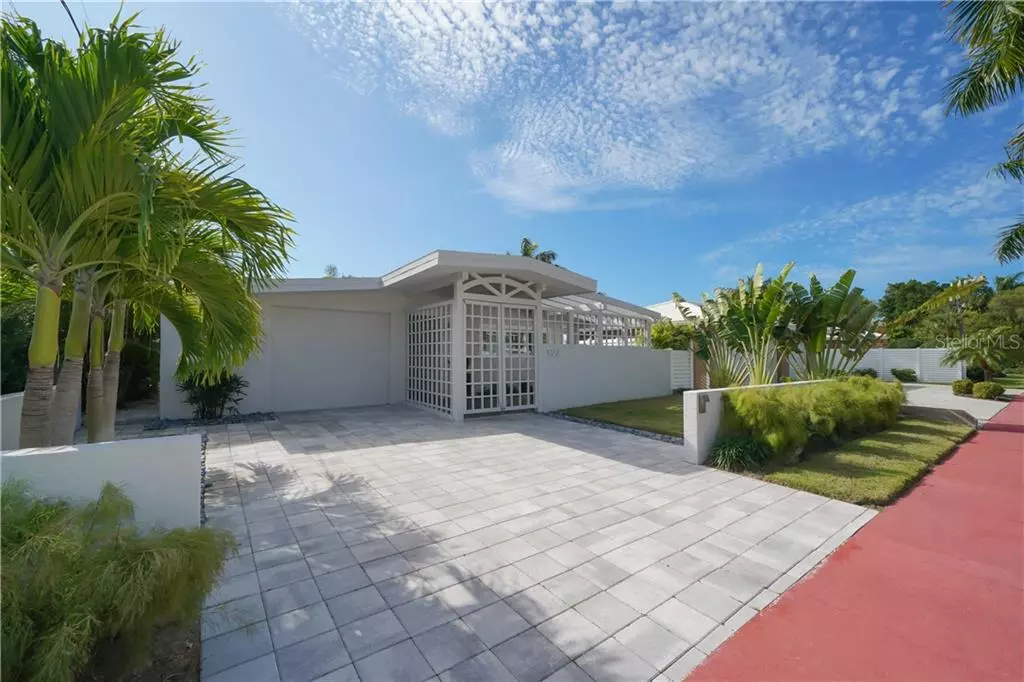$850,000
$885,000
4.0%For more information regarding the value of a property, please contact us for a free consultation.
2 Beds
2 Baths
1,604 SqFt
SOLD DATE : 03/23/2020
Key Details
Sold Price $850,000
Property Type Single Family Home
Sub Type Single Family Residence
Listing Status Sold
Purchase Type For Sale
Square Footage 1,604 sqft
Price per Sqft $529
Subdivision Saint Armands Div John Ringling Estates
MLS Listing ID A4462153
Sold Date 03/23/20
Bedrooms 2
Full Baths 2
Construction Status Inspections
HOA Y/N No
Year Built 1958
Annual Tax Amount $9,304
Lot Size 6,098 Sqft
Acres 0.14
Property Description
Classic yet modern; vintage yet pristine, this stunning bungalow-style residence epitomizes what a tropical sanctuary should be. Many of the desirable features of the home have been refined and preserved including the vaulted wood slat ceilings and terrazzo floors. Grand open spaces with glass double doors and large windows allow views of the tropical landscape surrounding the home. In the living room, a polished concrete-mantle fireplace adds ambiance and style as a centerpiece. Expansive sliders open the dining room to the patio for easy entertaining that appreciates the Florida lifestyle. Unique and chic, the kitchen boasts a Wolf gas range, SubZero refrigerator, and center island with seating that is perfect for gathering or casual meals. Tranquility and relaxation are found in the master suite with en-suite bath including dual sinks with under vanity lighting, a garden tub, walk-in shower, and imported Crema Europa Limestone. A guest suite with eucalyptus wood floors was added that will entice visitors to never want to leave. Hurricane-grade impact windows with new drapes throughout most of the home, pocket sliders and French doors secure this residence. In addition, new Asco staked HE washer and Dryer, Carrier heat pump and Cor Wi-Fi enabled thermostat have been installed. Privately fenced and pavered exterior surrounds a centerpiece selection of trees and foliage. Within walking distance to St. Armands Circle, living the island experience is your everyday reality.
Location
State FL
County Sarasota
Community Saint Armands Div John Ringling Estates
Zoning RSF2
Rooms
Other Rooms Bonus Room, Inside Utility
Interior
Interior Features Crown Molding, Eat-in Kitchen, High Ceilings, Open Floorplan, Skylight(s), Split Bedroom, Stone Counters, Vaulted Ceiling(s), Walk-In Closet(s)
Heating Central
Cooling Central Air
Flooring Terrazzo, Tile, Wood
Fireplaces Type Living Room
Furnishings Unfurnished
Fireplace true
Appliance Convection Oven, Dishwasher, Disposal, Dryer, Exhaust Fan, Microwave, Refrigerator, Washer, Wine Refrigerator
Laundry Inside, Laundry Room
Exterior
Exterior Feature Fence, Lighting, Outdoor Shower, Rain Gutters, Sidewalk, Sliding Doors, Sprinkler Metered
Garage Spaces 1.0
Utilities Available Cable Available, Electricity Connected, Sprinkler Meter
Roof Type Shingle
Porch Deck, Patio, Porch
Attached Garage true
Garage true
Private Pool No
Building
Lot Description FloodZone, City Limits, Sidewalk, Paved
Story 1
Entry Level One
Foundation Slab
Lot Size Range Up to 10,889 Sq. Ft.
Sewer Public Sewer
Water Public
Architectural Style Bungalow, Ranch
Structure Type Stucco
New Construction false
Construction Status Inspections
Schools
Elementary Schools Southside Elementary
Middle Schools Booker Middle
High Schools Booker High
Others
Pets Allowed Yes
Senior Community No
Ownership Fee Simple
Acceptable Financing Cash, Conventional
Listing Terms Cash, Conventional
Special Listing Condition None
Read Less Info
Want to know what your home might be worth? Contact us for a FREE valuation!

Our team is ready to help you sell your home for the highest possible price ASAP

© 2024 My Florida Regional MLS DBA Stellar MLS. All Rights Reserved.
Bought with RE/MAX ALLIANCE GROUP
GET MORE INFORMATION

Agent | License ID: SL3269324






