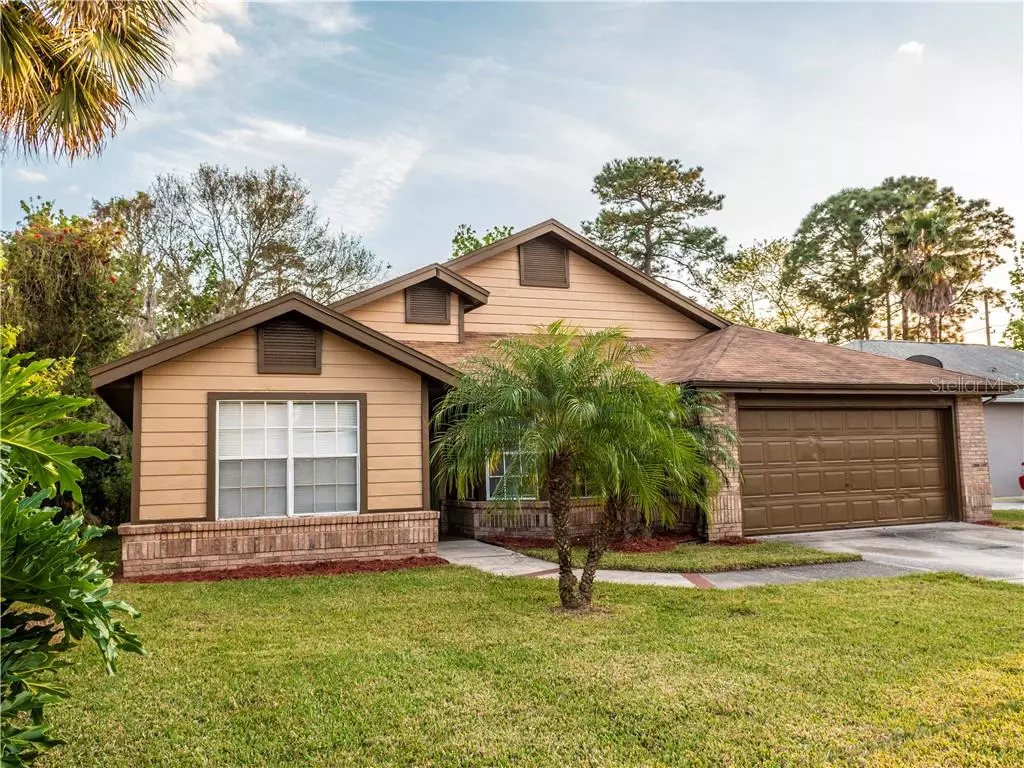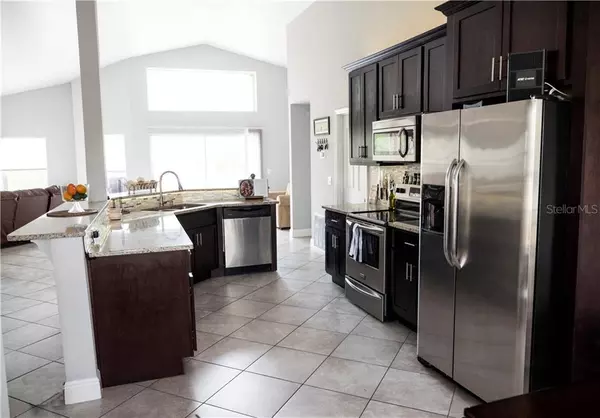$277,000
$275,000
0.7%For more information regarding the value of a property, please contact us for a free consultation.
3 Beds
2 Baths
1,726 SqFt
SOLD DATE : 04/17/2020
Key Details
Sold Price $277,000
Property Type Single Family Home
Sub Type Single Family Residence
Listing Status Sold
Purchase Type For Sale
Square Footage 1,726 sqft
Price per Sqft $160
Subdivision Sturbridge
MLS Listing ID O5848432
Sold Date 04/17/20
Bedrooms 3
Full Baths 2
HOA Fees $38/qua
HOA Y/N Yes
Year Built 1990
Annual Tax Amount $2,441
Lot Size 6,534 Sqft
Acres 0.15
Property Description
MULTIPLE OFFERS, PLEASE BRING HIGHEST AND BEST BY 3/15/20. Welcome to Sturbridge! Check out this rare opportunity at a fully updated home in an established neighborhood of Orlando, The City Beautiful. As you step into the home you'll notice the abundance of natural light flowing through into the dining area to your right. The natural light continues to flow into the tastefully designed and updated kitchen sporting granite countertops and stainless steel appliances. This open concept kitchen flows seamlessly into the spacious living area with tall, vaulted ceilings. Relax by the fireplace or take it outside onto the HUGE deck overlooking all kinds of serene green space. Decompress from the day relaxing in the hot tub (HOT TUB CONVEYS w/ SALE), or sipping on your favorite beverage while being serenaded by the sounds of nature. The luxurious Master Ensuite is not to be missed, with dual granite countertop vanities alongside a nicely updated walk-in shower with plenty of space for 2, and spacious walk-in closet. On the other side of this split floorplan are 2 other good sized bedrooms and a large hall bath with dual sinks and granite countertops. Spacious indoor laundry room. 2-car garage with an area to hang your tools. Community Tennis courts and pool.
Location
State FL
County Orange
Community Sturbridge
Zoning R-1
Interior
Interior Features Ceiling Fans(s), Eat-in Kitchen, High Ceilings, Kitchen/Family Room Combo, Living Room/Dining Room Combo, Open Floorplan, Solid Surface Counters, Solid Wood Cabinets, Split Bedroom, Thermostat, Vaulted Ceiling(s), Walk-In Closet(s)
Heating Central
Cooling Central Air
Flooring Laminate, Tile
Furnishings Unfurnished
Fireplace true
Appliance Cooktop, Dishwasher, Dryer, Electric Water Heater, Ice Maker, Microwave, Range, Refrigerator, Washer
Laundry Inside, Laundry Room
Exterior
Exterior Feature Sidewalk, Sliding Doors
Parking Features Driveway, Garage Door Opener, Ground Level, Guest, On Street, Workshop in Garage
Garage Spaces 2.0
Utilities Available BB/HS Internet Available, Cable Available, Electricity Connected, Phone Available, Public, Sewer Connected, Street Lights, Water Connected
Amenities Available Clubhouse, Pool, Tennis Court(s)
View Trees/Woods
Roof Type Shingle
Porch Deck, Patio, Porch, Rear Porch
Attached Garage true
Garage true
Private Pool No
Building
Lot Description Conservation Area, Level, Near Public Transit, Sidewalk, Paved
Story 1
Entry Level One
Foundation Slab
Lot Size Range Up to 10,889 Sq. Ft.
Sewer Public Sewer
Water Public
Structure Type Block
New Construction false
Schools
Elementary Schools Lawton Chiles Elem
Middle Schools Legacy Middle
High Schools University High
Others
Pets Allowed Yes
Senior Community No
Ownership Fee Simple
Monthly Total Fees $38
Acceptable Financing Cash, Conventional, FHA, Other
Membership Fee Required Required
Listing Terms Cash, Conventional, FHA, Other
Special Listing Condition None
Read Less Info
Want to know what your home might be worth? Contact us for a FREE valuation!

Our team is ready to help you sell your home for the highest possible price ASAP

© 2024 My Florida Regional MLS DBA Stellar MLS. All Rights Reserved.
Bought with OUTLET REALTY
GET MORE INFORMATION

Agent | License ID: SL3269324






