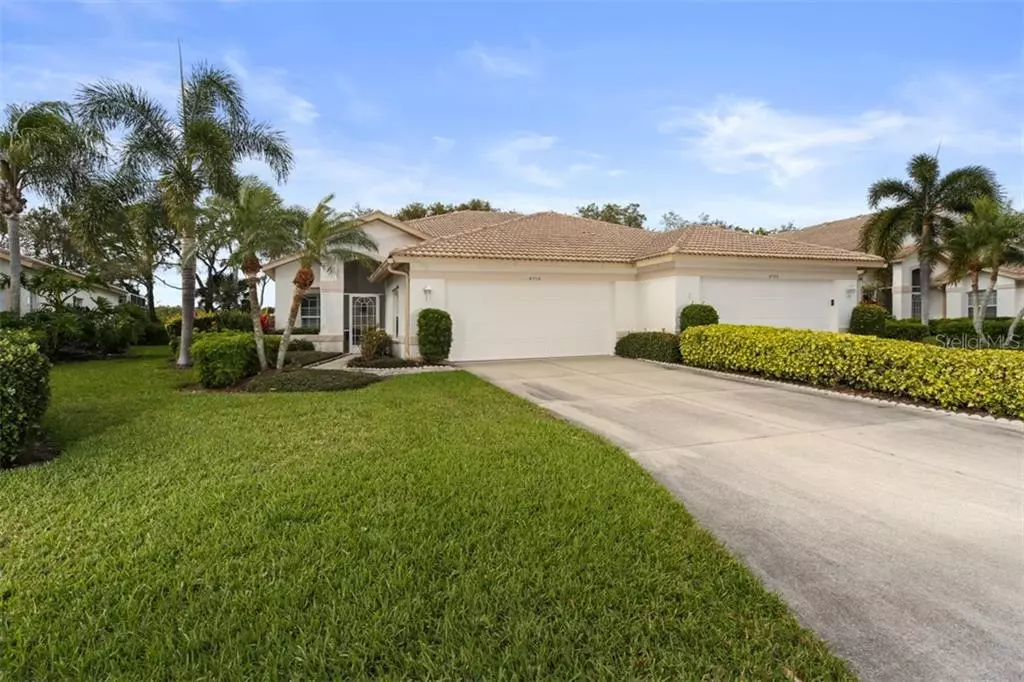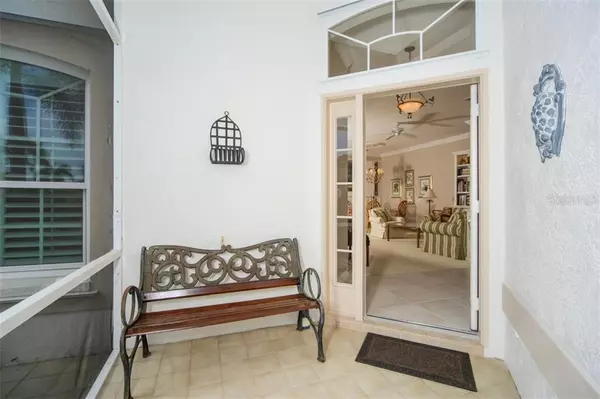$340,000
$345,000
1.4%For more information regarding the value of a property, please contact us for a free consultation.
2 Beds
2 Baths
1,647 SqFt
SOLD DATE : 05/15/2020
Key Details
Sold Price $340,000
Property Type Single Family Home
Sub Type Villa
Listing Status Sold
Purchase Type For Sale
Square Footage 1,647 sqft
Price per Sqft $206
Subdivision Stoneybrook Golf & Country Club
MLS Listing ID A4461770
Sold Date 05/15/20
Bedrooms 2
Full Baths 2
Condo Fees $575
Construction Status Financing,Inspections
HOA Fees $416/ann
HOA Y/N Yes
Year Built 1996
Annual Tax Amount $3,012
Lot Size 5,662 Sqft
Acres 0.13
Property Description
This villa is move in ready and has all the comforts of a single family home condensed into 1647 square feet and MAINTENANCE FREE! This gem is located in Stoneybrook Golf and Country Club and located close to the club house, golf course, tennis and bocce courts, pool and fitness center. The spacious master suite has a walk-in closet and updated bathroom with granite, soaking tub and shower. The guest suite is bright & spacious with an updated hall bathroom with granite tops. The kitchen boasts white cabinets, granite tops, breakfast bar, stainless steel refrigerator, stove, microwave and a breakfast nook with aquarium window & sliding glass doors, overlooking the lanai & pool. The family room is open to the kitchen and has sliding glass doors to the covered lanai. The screened-in lanai provides a peaceful atmosphere to lounge by the pool or sip cold drinks and watch the sunset. The covered lanai area has a tiled floor & a canopy to shield you from the sun or rain…the perfect place for reading the newspaper while having your morning coffee. The spacious living/dining room is perfect for entertaining & has plenty of storage with custom built-in cabinets and lit bookcases. The laundry room is spacious and has a utility sink. Added bonuses are the 2-car garage, extensive crown molding, solar-heated in-ground pool, screened entry and hurricane panels. The community is adjacent to the Legacy Bike Trail and minutes away from Siesta and Nokomis Beach, shopping and restaurants. BUY A LIFESTYLE IN STONEYBROOK!
Location
State FL
County Sarasota
Community Stoneybrook Golf & Country Club
Zoning PUD
Rooms
Other Rooms Family Room, Formal Dining Room Separate, Formal Living Room Separate
Interior
Interior Features Ceiling Fans(s), Crown Molding, Eat-in Kitchen, Kitchen/Family Room Combo, Living Room/Dining Room Combo, Split Bedroom, Stone Counters, Thermostat
Heating Central
Cooling Central Air
Flooring Carpet, Tile
Fireplace false
Appliance Dishwasher, Disposal, Dryer, Microwave, Refrigerator, Washer
Laundry Laundry Room
Exterior
Exterior Feature Irrigation System, Sidewalk
Garage Spaces 2.0
Pool In Ground
Community Features Deed Restrictions, Fitness Center, Gated, Golf Carts OK, Golf, Pool, Sidewalks, Tennis Courts, Wheelchair Access
Utilities Available BB/HS Internet Available, Cable Connected, Electricity Connected, Fire Hydrant, Public, Solar, Street Lights
Amenities Available Clubhouse, Fitness Center, Gated, Golf Course, Pool, Security, Tennis Court(s), Wheelchair Access
View Y/N 1
View Trees/Woods, Water
Roof Type Concrete,Tile
Attached Garage true
Garage true
Private Pool Yes
Building
Story 1
Entry Level One
Foundation Slab
Lot Size Range Up to 10,889 Sq. Ft.
Sewer Public Sewer
Water Public
Structure Type Block,Concrete,Stucco
New Construction false
Construction Status Financing,Inspections
Schools
Elementary Schools Laurel Nokomis Elementary
Middle Schools Laurel Nokomis Middle
High Schools Venice Senior High
Others
Pets Allowed Size Limit
HOA Fee Include Pool,Escrow Reserves Fund,Maintenance Structure,Maintenance Grounds,Security,Sewer
Senior Community No
Pet Size Large (61-100 Lbs.)
Ownership Fee Simple
Monthly Total Fees $607
Membership Fee Required Required
Num of Pet 2
Special Listing Condition None
Read Less Info
Want to know what your home might be worth? Contact us for a FREE valuation!

Our team is ready to help you sell your home for the highest possible price ASAP

© 2024 My Florida Regional MLS DBA Stellar MLS. All Rights Reserved.
Bought with MICHAEL SAUNDERS & COMPANY
GET MORE INFORMATION

Agent | License ID: SL3269324






