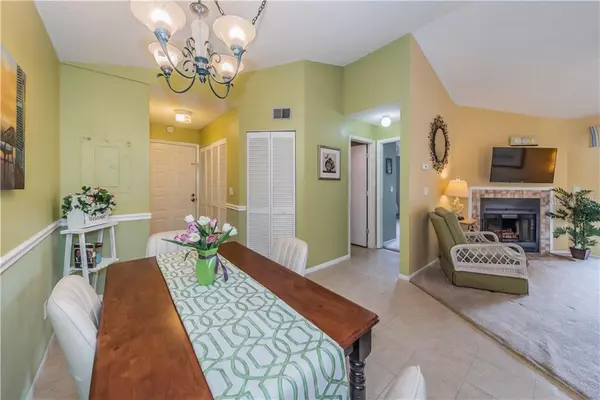$149,500
$149,900
0.3%For more information regarding the value of a property, please contact us for a free consultation.
2 Beds
2 Baths
955 SqFt
SOLD DATE : 05/07/2020
Key Details
Sold Price $149,500
Property Type Condo
Sub Type Condominium
Listing Status Sold
Purchase Type For Sale
Square Footage 955 sqft
Price per Sqft $156
Subdivision Hunters Glen Condo
MLS Listing ID U8077426
Sold Date 05/07/20
Bedrooms 2
Full Baths 2
Condo Fees $300
Construction Status Inspections
HOA Y/N No
Year Built 1986
Annual Tax Amount $804
Lot Size 0.900 Acres
Acres 0.9
Property Description
Location, location, location! This beautiful 2 bedroom, 2 bathroom condo is a must see for everyone looking to live just minutes from world renowned beaches and downtown Dunedin, which hosts a plethora of year round events and activities. A rare top floor, corner unit with tall ceilings, wood burning fireplace in an all aged community makes for one of the most desirable condos in the county! There have been many updates done which include the kitchen cabinetry with granite counter tops and a fully renovated master bathroom. Shortage of storage is no issue for this home, which features two walk-in closets, a large coat closet, inside utility closet with a washer and dryer and additional outdoor storage. A low community maintenance fee which includes basic cable, water/sewer, trash, building insurance and a large community pool. Schedule your appointment to see this beautiful home before it's gone!
Location
State FL
County Pinellas
Community Hunters Glen Condo
Rooms
Other Rooms Inside Utility, Storage Rooms
Interior
Interior Features Cathedral Ceiling(s), Ceiling Fans(s), High Ceilings, Kitchen/Family Room Combo, Open Floorplan, Split Bedroom, Stone Counters, Vaulted Ceiling(s), Walk-In Closet(s)
Heating Central
Cooling Central Air
Flooring Carpet, Ceramic Tile
Fireplaces Type Family Room, Living Room, Wood Burning
Fireplace true
Appliance Cooktop, Dishwasher, Dryer, Microwave, Range, Refrigerator, Washer
Laundry Inside
Exterior
Exterior Feature Balcony, Storage
Parking Features Assigned
Community Features Buyer Approval Required, Deed Restrictions, Pool
Utilities Available Cable Connected, Electricity Connected, Sewer Connected, Water Connected
Roof Type Metal
Porch Patio, Screened
Garage false
Private Pool No
Building
Story 1
Entry Level One
Foundation Slab
Sewer Public Sewer
Water Public
Structure Type Block,Wood Frame
New Construction false
Construction Status Inspections
Schools
Elementary Schools Garrison-Jones Elementary-Pn
Middle Schools Palm Harbor Middle-Pn
High Schools Dunedin High-Pn
Others
Pets Allowed Number Limit, Size Limit, Yes
HOA Fee Include Cable TV,Pool,Maintenance Structure,Maintenance Grounds,Pool,Sewer,Trash,Water
Senior Community No
Pet Size Small (16-35 Lbs.)
Ownership Condominium
Monthly Total Fees $300
Acceptable Financing Cash, Conventional
Membership Fee Required Required
Listing Terms Cash, Conventional
Num of Pet 2
Special Listing Condition None
Read Less Info
Want to know what your home might be worth? Contact us for a FREE valuation!

Our team is ready to help you sell your home for the highest possible price ASAP

© 2024 My Florida Regional MLS DBA Stellar MLS. All Rights Reserved.
Bought with COASTAL PROPERTIES GROUP
GET MORE INFORMATION

Agent | License ID: SL3269324






