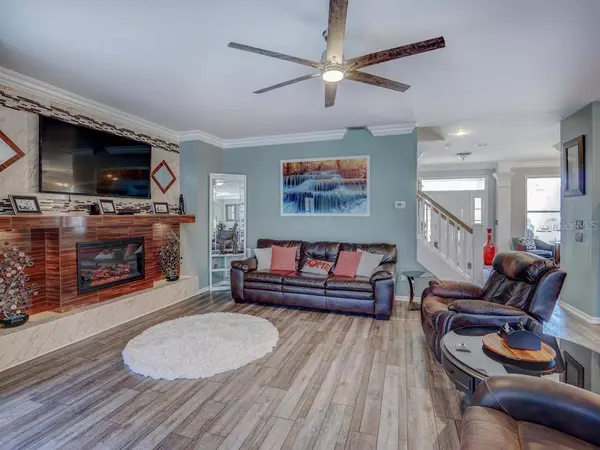$465,000
$475,000
2.1%For more information regarding the value of a property, please contact us for a free consultation.
4 Beds
3 Baths
2,694 SqFt
SOLD DATE : 04/17/2020
Key Details
Sold Price $465,000
Property Type Single Family Home
Sub Type Single Family Residence
Listing Status Sold
Purchase Type For Sale
Square Footage 2,694 sqft
Price per Sqft $172
Subdivision Misty Woods
MLS Listing ID U8077315
Sold Date 04/17/20
Bedrooms 4
Full Baths 2
Half Baths 1
Construction Status Appraisal,Financing,Inspections
HOA Fees $72/mo
HOA Y/N Yes
Year Built 2002
Annual Tax Amount $4,815
Lot Size 8,276 Sqft
Acres 0.19
Property Description
Model perfect! Whether indoors or out, this 4 bedroom pool home is like a private oasis that is sure to WOW! Located at the end of a quiet cul-de-sac, Misty Woods is a newer community tucked away in the East Lake area where serenity abounds. Your front porch welcomes you as you enter into this impressive home. Great room plan w/ separate formal dining/living room adorned w/ new wood look flooring & crown molding. Built-in heating electric fireplace w/ flame effect and heat operate separately so you can choose whether you need the warmth or just the ambiance of a fire. Gorgeous kitchen w/ exotic granite counter tops, 42'' cabinetry & SS appliances overlooks the great room where you can take in the magnificent view of the extensive custom stone work in a large professionally landscaped private back yard w/ a view of the equestrian property beyond. Breakfast nook has more cabinets w/ beverage fridge. Upstairs is home to a master suite overlooking the same amazing views complete w/ walk-in closet, shower w/ separate garden tub & dual sinks. Also on the second floor are 3 additional bedrooms w/ shared bathroom (Bedroom 4 is currently set up as a recording studio which will be restored to a traditional bedroom). Garage has a plethora of custom storage cabinetry and is equipped w/ an on demand HVAC system. Zoned for sought after East Lake HS and close to tri-county bike trail, shopping, airports and a short drive to beaches. This home has been meticulously cared for and will not disappoint!
Location
State FL
County Pinellas
Community Misty Woods
Zoning RPD-2.5_1.
Rooms
Other Rooms Breakfast Room Separate, Formal Dining Room Separate, Great Room, Inside Utility
Interior
Interior Features Built-in Features, Ceiling Fans(s), Crown Molding, Eat-in Kitchen, Kitchen/Family Room Combo, Open Floorplan, Solid Wood Cabinets, Stone Counters, Walk-In Closet(s)
Heating Central, Electric, Heat Pump
Cooling Central Air
Flooring Carpet, Laminate, Tile
Fireplaces Type Family Room, Non Wood Burning
Fireplace true
Appliance Dishwasher, Disposal, Electric Water Heater, Range, Range Hood, Refrigerator, Wine Refrigerator
Laundry Inside, Laundry Room
Exterior
Exterior Feature Fence, Irrigation System, Lighting, Sidewalk, Sliding Doors
Parking Features Driveway, Garage Door Opener, Oversized
Garage Spaces 3.0
Fence Other, Vinyl
Pool Fiberglass, In Ground, Pool Sweep
Community Features Deed Restrictions, No Truck/RV/Motorcycle Parking, Sidewalks, Special Community Restrictions
Utilities Available Cable Available, Electricity Connected, Fiber Optics, Fire Hydrant, Public, Sewer Connected, Sprinkler Well
Amenities Available Fence Restrictions
Roof Type Shingle
Attached Garage true
Garage true
Private Pool Yes
Building
Story 2
Entry Level Two
Foundation Slab
Lot Size Range Up to 10,889 Sq. Ft.
Sewer Public Sewer
Water Public
Structure Type Block,Vinyl Siding,Wood Frame
New Construction false
Construction Status Appraisal,Financing,Inspections
Schools
Elementary Schools Brooker Creek Elementary-Pn
Middle Schools Tarpon Springs Middle-Pn
High Schools East Lake High-Pn
Others
Pets Allowed Breed Restrictions
Senior Community No
Ownership Fee Simple
Monthly Total Fees $72
Acceptable Financing Cash, Conventional
Membership Fee Required Required
Listing Terms Cash, Conventional
Special Listing Condition None
Read Less Info
Want to know what your home might be worth? Contact us for a FREE valuation!

Our team is ready to help you sell your home for the highest possible price ASAP

© 2024 My Florida Regional MLS DBA Stellar MLS. All Rights Reserved.
Bought with CHARLES RUTENBERG REALTY INC
GET MORE INFORMATION

Agent | License ID: SL3269324






