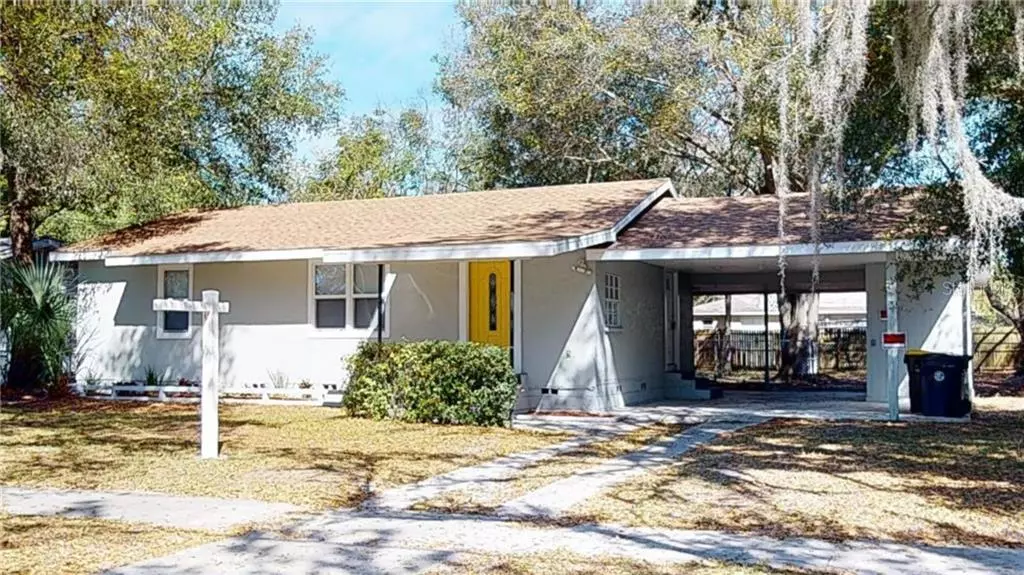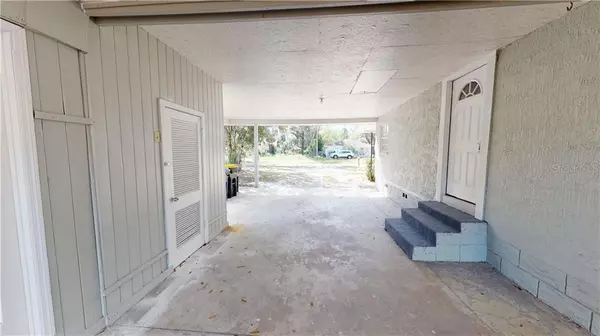$166,000
$175,000
5.1%For more information regarding the value of a property, please contact us for a free consultation.
3 Beds
3 Baths
1,342 SqFt
SOLD DATE : 04/29/2020
Key Details
Sold Price $166,000
Property Type Single Family Home
Sub Type Single Family Residence
Listing Status Sold
Purchase Type For Sale
Square Footage 1,342 sqft
Price per Sqft $123
Subdivision Lake Lena Drive Sub
MLS Listing ID P4909912
Sold Date 04/29/20
Bedrooms 3
Full Baths 2
Half Baths 1
Construction Status Financing,Inspections
HOA Y/N No
Year Built 1954
Annual Tax Amount $1,576
Lot Size 9,583 Sqft
Acres 0.22
Lot Dimensions 75x125
Property Description
HIGHEST AND BEST OFFERS DUE 3/29/20! This COMPLETELY RENOVATED home is just minutes from downtown Auburndale. This split floor plan home includes brand NEW TILE floor throughout the ENTIRE home with BRAND NEW CARPET in the bedrooms. There is a roomy inside utility room with its own entrance, and a BRAND NEW galley style kitchen that has functionality at it's best. Combined living room and formal dining area have lots of space to entertain and enjoy a great family meal. Both full bathrooms have been completely remodeled with BRAND NEW TILE, VANITY, SHOWER, EVERYTHING! There is also a great half bath that has been totally redone out in the carport for added convenience for gatherings. Enjoy the over sized fenced in backyard for the pets of the household or family and friends. The home has a brand new AC, brand new water heater, and newer roof! Come look at this adorable home and grab it before it's gone!
Location
State FL
County Polk
Community Lake Lena Drive Sub
Zoning RG1
Interior
Interior Features Ceiling Fans(s), Thermostat
Heating Central
Cooling Central Air
Flooring Carpet, Tile
Fireplace false
Appliance Electric Water Heater, Range, Refrigerator
Exterior
Exterior Feature Fence
Parking Features Covered, Driveway
Fence Chain Link
Utilities Available Cable Available, Electricity Connected, Phone Available, Sewer Connected, Water Connected
Roof Type Shingle
Garage false
Private Pool No
Building
Story 1
Entry Level One
Foundation Crawlspace
Lot Size Range Up to 10,889 Sq. Ft.
Sewer Public Sewer
Water Public
Structure Type Stucco,Wood Frame
New Construction false
Construction Status Financing,Inspections
Others
Senior Community No
Ownership Fee Simple
Acceptable Financing Cash, Conventional, FHA, VA Loan
Listing Terms Cash, Conventional, FHA, VA Loan
Special Listing Condition None
Read Less Info
Want to know what your home might be worth? Contact us for a FREE valuation!

Our team is ready to help you sell your home for the highest possible price ASAP

© 2025 My Florida Regional MLS DBA Stellar MLS. All Rights Reserved.
Bought with KELLER WILLIAMS REALTY SMART
GET MORE INFORMATION
Agent | License ID: SL3269324






