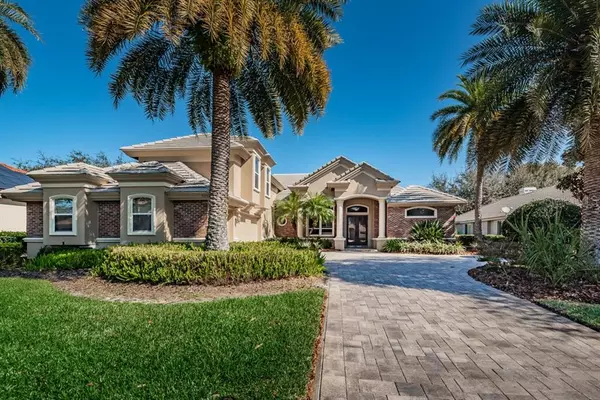$665,000
$639,900
3.9%For more information regarding the value of a property, please contact us for a free consultation.
4 Beds
3 Baths
3,050 SqFt
SOLD DATE : 04/06/2020
Key Details
Sold Price $665,000
Property Type Single Family Home
Sub Type Single Family Residence
Listing Status Sold
Purchase Type For Sale
Square Footage 3,050 sqft
Price per Sqft $218
Subdivision Juniper Bay Phase 4, Lot 111
MLS Listing ID U8076128
Sold Date 04/06/20
Bedrooms 4
Full Baths 3
Construction Status Appraisal,Financing,Inspections
HOA Fees $125/ann
HOA Y/N Yes
Year Built 2003
Annual Tax Amount $8,407
Lot Size 0.300 Acres
Acres 0.3
Lot Dimensions 91x159
Property Description
The Finest of Appointments in this Spectacular Custom built Maconi Home shows like a model. Attention to Detail and Designer Upgrades. Light and Bright throughout. Gourmet Kitchen is a cooks dream with Center Granite Island, 2 Fisher Paykel drawer dishwashers , Large pantry, 42 inch stacked Wood Cabinetry, Granite, Marble flooring, Stainless steel appliances, Convection oven, Microwave and Range top, Newer built in Wine Cooler, and Granite Breakfast Bar opens to Family Room with Gas Fireplace . Plenty of space in the Breakfast Room area for dining table. 2 AC units and 3 Zones. Bose sound system throughout. New Well for sprinklers in 2019. Plantation Shutters throughout. Upgaded custom Garage Floor coating and New Insulated Hurricane rated Garage Doors with WIFI remote and Built-in Garage Cabinets. Beautiful spacious Master Suite and Bath with Walk-In closet. You will Love to entertain on this oversized Brick Pavered covered Lanai and Patio. Salt Water Pool system. HUGE 2nd Floor BONUS ROOM with Wood flooring, and storage closet, which makes a great office or Theater Room. Enjoy the parks, walking paths, and Lakefront park in Lansbrook. Convenient to shopping and Airport.
Location
State FL
County Pinellas
Community Juniper Bay Phase 4, Lot 111
Zoning RES
Interior
Interior Features Ceiling Fans(s), Eat-in Kitchen, Kitchen/Family Room Combo, Living Room/Dining Room Combo, Open Floorplan, Solid Surface Counters, Solid Wood Cabinets, Split Bedroom, Walk-In Closet(s), Window Treatments
Heating Central, Heat Pump, Zoned
Cooling Central Air, Zoned
Flooring Marble, Tile, Wood
Fireplace true
Appliance Built-In Oven, Cooktop, Dishwasher, Disposal, Dryer, Electric Water Heater, Microwave, Range, Refrigerator, Washer, Water Softener
Laundry Inside, Laundry Room
Exterior
Exterior Feature Irrigation System, Lighting, Sidewalk, Sliding Doors
Garage Spaces 3.0
Pool Gunite, Salt Water, Screen Enclosure
Community Features Association Recreation - Owned, Boat Ramp, Deed Restrictions, Park, Playground, Sidewalks
Utilities Available Cable Connected, Electricity Connected, Public, Sewer Connected, Sprinkler Well, Street Lights
Amenities Available Trail(s)
View Garden, Pool
Roof Type Slate,Tile
Porch Patio, Screened
Attached Garage true
Garage true
Private Pool Yes
Building
Lot Description City Limits, Sidewalk, Paved
Entry Level Two
Foundation Slab
Lot Size Range 1/4 Acre to 21779 Sq. Ft.
Sewer Public Sewer
Water None
Architectural Style Traditional
Structure Type Block
New Construction false
Construction Status Appraisal,Financing,Inspections
Schools
Elementary Schools Brooker Creek Elementary-Pn
Middle Schools Tarpon Springs Middle-Pn
High Schools East Lake High-Pn
Others
Pets Allowed Yes
Senior Community No
Ownership Fee Simple
Monthly Total Fees $125
Acceptable Financing Cash, Conventional
Membership Fee Required Required
Listing Terms Cash, Conventional
Special Listing Condition None
Read Less Info
Want to know what your home might be worth? Contact us for a FREE valuation!

Our team is ready to help you sell your home for the highest possible price ASAP

© 2024 My Florida Regional MLS DBA Stellar MLS. All Rights Reserved.
Bought with BETTER HOMES & GARDENS ATCHLEY
GET MORE INFORMATION

Agent | License ID: SL3269324






