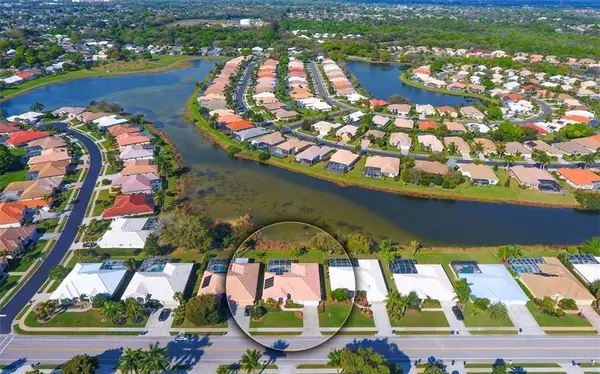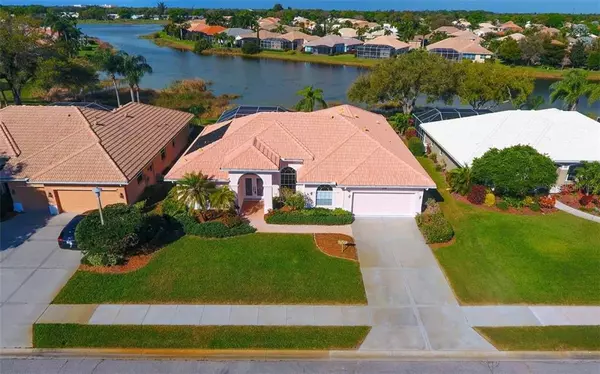$395,000
$409,900
3.6%For more information regarding the value of a property, please contact us for a free consultation.
3 Beds
2 Baths
2,323 SqFt
SOLD DATE : 06/05/2020
Key Details
Sold Price $395,000
Property Type Single Family Home
Sub Type Single Family Residence
Listing Status Sold
Purchase Type For Sale
Square Footage 2,323 sqft
Price per Sqft $170
Subdivision Lake Of Jacaranda
MLS Listing ID A4460890
Sold Date 06/05/20
Bedrooms 3
Full Baths 2
Construction Status Appraisal,Financing,Inspections
HOA Fees $44/ann
HOA Y/N Yes
Year Built 1999
Annual Tax Amount $4,433
Lot Size 9,583 Sqft
Acres 0.22
Property Description
Nestled on a pristine lake in charming historic Venice this custom-built J & J model home has all the right ingredients and built to the highest standards. Enjoy the natural shoreline and nature watch herons & egrets play from this Premium lakefront lot. Enjoy the serene water views and warm fresh tropical breezes from your extended lanai and solar heated pool (pool resurfaced). The spacious interior of this home boasts a large kitchen with center island, truly the "heart of the home", newer appliances, white cabinetry and a floorplan that opens to the family room with a wall of windows looking out to the amazing lake. The formal living and dining rooms have 12 ft ceilings, crown molding, new carpeting and sliders that engage the pool area and lake. Low HOA, No CDD. You will love this Aruba III floor plan with tile roof, double glass doors and 2 1/2 car garage with room for your golf cart. Enjoy the clubhouse, tennis and community pool. Short distance to "Island of Venice" world class beaches, shelling is a favorite pastime here, golf excellent courses, shop quaint boutiques and dine along the charm of historic downtown Venice Blvd and enjoy the new Braves spring training camp. Go Coastal! The truly good way of life! Live like you are on vacation!
Location
State FL
County Sarasota
Community Lake Of Jacaranda
Zoning RSF1
Interior
Interior Features Ceiling Fans(s), Crown Molding, Eat-in Kitchen, High Ceilings, Kitchen/Family Room Combo, Open Floorplan, Solid Surface Counters, Split Bedroom, Walk-In Closet(s), Window Treatments
Heating Central, Electric
Cooling Central Air
Flooring Carpet, Ceramic Tile
Fireplace false
Appliance Dishwasher, Disposal, Dryer, Electric Water Heater, Microwave, Range, Refrigerator, Washer
Exterior
Exterior Feature Sidewalk, Sliding Doors
Parking Features Oversized
Garage Spaces 2.0
Pool Solar Heat
Community Features Deed Restrictions, Pool, Tennis Courts
Utilities Available BB/HS Internet Available, Cable Available, Electricity Available, Public, Sewer Connected, Water Connected
Amenities Available Clubhouse, Pickleball Court(s), Pool, Tennis Court(s)
View Water
Roof Type Tile
Attached Garage true
Garage true
Private Pool Yes
Building
Story 1
Entry Level One
Foundation Slab
Lot Size Range Up to 10,889 Sq. Ft.
Sewer Public Sewer
Water Public
Structure Type Block,Stucco
New Construction false
Construction Status Appraisal,Financing,Inspections
Schools
Elementary Schools Taylor Ranch Elementary
Middle Schools Venice Area Middle
High Schools Venice Senior High
Others
Pets Allowed Yes
Senior Community No
Ownership Fee Simple
Monthly Total Fees $44
Acceptable Financing Cash, Conventional, FHA, VA Loan
Membership Fee Required Required
Listing Terms Cash, Conventional, FHA, VA Loan
Special Listing Condition None
Read Less Info
Want to know what your home might be worth? Contact us for a FREE valuation!

Our team is ready to help you sell your home for the highest possible price ASAP

© 2024 My Florida Regional MLS DBA Stellar MLS. All Rights Reserved.
Bought with RE/MAX ALLIANCE GROUP
GET MORE INFORMATION

Agent | License ID: SL3269324






