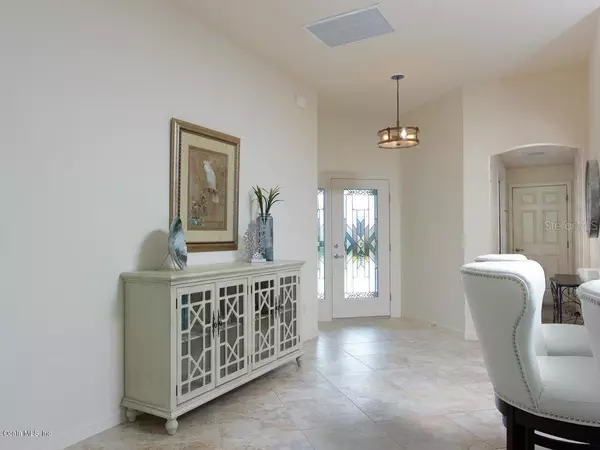$375,000
$389,900
3.8%For more information regarding the value of a property, please contact us for a free consultation.
3 Beds
2 Baths
1,842 SqFt
SOLD DATE : 12/31/2018
Key Details
Sold Price $375,000
Property Type Single Family Home
Sub Type Villa
Listing Status Sold
Purchase Type For Sale
Square Footage 1,842 sqft
Price per Sqft $203
Subdivision The Villages-Marion Cty
MLS Listing ID OM542175
Sold Date 12/31/18
Bedrooms 3
Full Baths 2
HOA Fees $149/mo
HOA Y/N Yes
Year Built 2016
Annual Tax Amount $6,662
Lot Size 5,662 Sqft
Acres 0.13
Lot Dimensions 55.0 ft x 105.0 ft
Property Description
REDUCED BY $10,000! Beautiful Villa Home in Great New Neighborhood! Extended Montclair model in Phillips Villas! Home contains many upgrades- ceramic tile throughout main home & vinyl plank in bedrooms, granite countertops, under cabinet lighting, & a beautiful kitchen backsplash. Home is move-in ready AND the furniture is for sale if the buyer should choose. The view from the backyard...a unique elevated position overlooking the Nancy Lopez Golf Course (Ashley Meadows 6th hole). The view can be seen from the lanai, living room and master bedroom and the sunsets are magnificent. Unique 2 car garage in villa home rounds out the package. This home will not be on the market for long, come take a look!
Location
State FL
County Marion
Community The Villages-Marion Cty
Zoning PUD Planned Unit Developm
Rooms
Other Rooms Formal Dining Room Separate
Interior
Interior Features Ceiling Fans(s), Split Bedroom, Stone Counters, Walk-In Closet(s), Window Treatments
Heating Electric, Heat Pump
Cooling Central Air
Flooring Other, Tile
Furnishings Unfurnished
Fireplace false
Appliance Convection Oven, Dishwasher, Disposal, Microwave, Range, Refrigerator
Laundry Inside
Exterior
Exterior Feature Irrigation System, Rain Gutters
Parking Features Garage Door Opener
Garage Spaces 2.0
Community Features Deed Restrictions, Gated, Pool
Utilities Available Cable Available
Roof Type Shingle
Porch Enclosed
Attached Garage true
Garage true
Private Pool No
Building
Lot Description Cleared, Near Golf Course, Paved
Story 1
Entry Level One
Lot Size Range Up to 10,889 Sq. Ft.
Sewer Public Sewer
Water Public
Structure Type Block,Concrete,Stucco
New Construction false
Others
HOA Fee Include None
Senior Community Yes
Acceptable Financing Cash, Conventional, FHA, VA Loan
Membership Fee Required Required
Listing Terms Cash, Conventional, FHA, VA Loan
Special Listing Condition None
Read Less Info
Want to know what your home might be worth? Contact us for a FREE valuation!

Our team is ready to help you sell your home for the highest possible price ASAP

© 2024 My Florida Regional MLS DBA Stellar MLS. All Rights Reserved.
Bought with Out of Area Office
GET MORE INFORMATION

Agent | License ID: SL3269324






