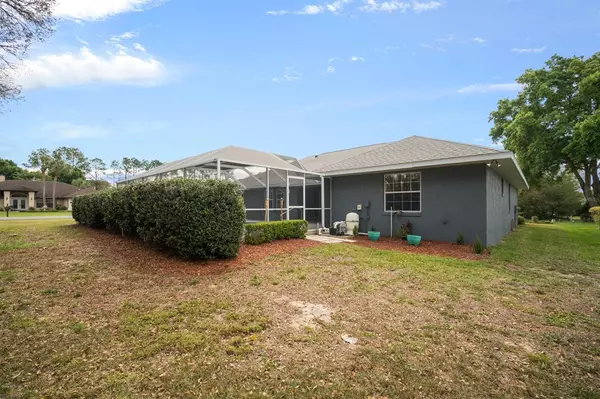$279,000
$284,000
1.8%For more information regarding the value of a property, please contact us for a free consultation.
4 Beds
3 Baths
2,690 SqFt
SOLD DATE : 12/11/2019
Key Details
Sold Price $279,000
Property Type Single Family Home
Sub Type Single Family Residence
Listing Status Sold
Purchase Type For Sale
Square Footage 2,690 sqft
Price per Sqft $103
Subdivision Majestic Oaks
MLS Listing ID OM553317
Sold Date 12/11/19
Bedrooms 4
Full Baths 3
HOA Fees $9/mo
HOA Y/N No
Year Built 1999
Annual Tax Amount $2,702
Lot Size 0.390 Acres
Acres 0.39
Lot Dimensions 90 X 190
Property Description
Beautiful Custom 4/3 pool home has been immaculately maintained. Over sized corner lot in Majestic Oaks - backing up to farms provides a quiet and open setting while minutes to schools, terrific shopping and dining. The home offers 2 master suites, walk in closets, cultured marble Jacuzzi tub and vanities, split bedroom plan, vaulted ceilings, formal dining area or flex space. Spacious kitchen features custom oak cabinets, planter shelving, built in desk, breakfast bar and eat in area with bay window overlooking the pool. Large open family room with 3 panel pocket slider leading to the screen enclosed pool creating a lovely extension to your living area for entertaining family and friends. A list of improvements and updates is attached. Schedule your private showing today!
Location
State FL
County Marion
Community Majestic Oaks
Zoning R-1 Single Family Dwellin
Rooms
Other Rooms Formal Dining Room Separate
Interior
Interior Features Eat-in Kitchen, Solid Surface Counters, Split Bedroom, Walk-In Closet(s)
Heating Electric
Cooling Central Air
Flooring Carpet, Tile
Furnishings Unfurnished
Fireplace false
Appliance Dishwasher, Range, Refrigerator
Laundry Inside
Exterior
Exterior Feature Irrigation System
Parking Features Garage Door Opener
Garage Spaces 2.0
Pool Gunite, In Ground, Screen Enclosure
Community Features Deed Restrictions
Utilities Available Electricity Connected
Amenities Available Other
Roof Type Shingle
Porch Covered, Patio, Screened
Attached Garage true
Garage true
Private Pool Yes
Building
Lot Description Cleared, Corner Lot, Paved, Private
Story 1
Entry Level One
Lot Size Range 1/4 Acre to 21779 Sq. Ft.
Sewer Septic Tank
Water Public
Structure Type Block,Concrete,Stucco
New Construction false
Schools
Elementary Schools Hammett Bowen Jr. Elementary
Middle Schools Liberty Middle
High Schools West Port High School
Others
HOA Fee Include Maintenance Grounds
Senior Community No
Acceptable Financing Cash, Conventional, FHA, VA Loan
Membership Fee Required Required
Listing Terms Cash, Conventional, FHA, VA Loan
Special Listing Condition None
Read Less Info
Want to know what your home might be worth? Contact us for a FREE valuation!

Our team is ready to help you sell your home for the highest possible price ASAP

© 2024 My Florida Regional MLS DBA Stellar MLS. All Rights Reserved.
Bought with SELLSTATE NEXT GENERATION REALTY
GET MORE INFORMATION

Agent | License ID: SL3269324






